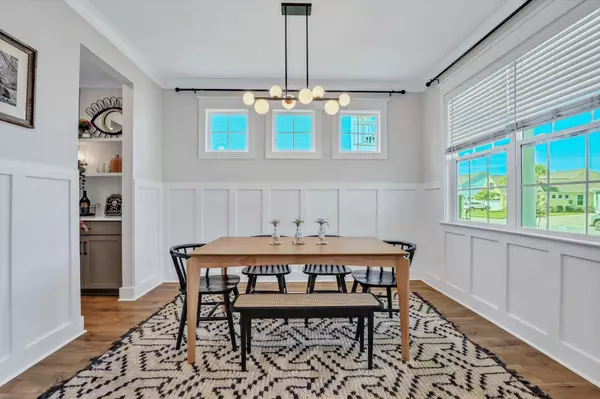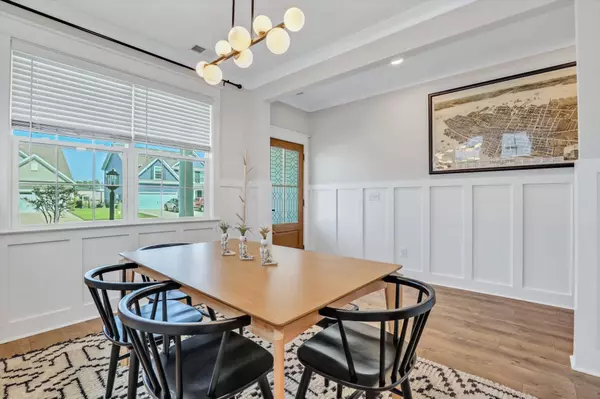601 Yellow Leaf Ln Summerville, SC 29486
5 Beds
3.5 Baths
2,761 SqFt
UPDATED:
12/03/2024 06:54 PM
Key Details
Property Type Single Family Home
Sub Type Single Family Detached
Listing Status Active
Purchase Type For Sale
Square Footage 2,761 sqft
Price per Sqft $201
Subdivision Cane Bay Plantation
MLS Listing ID 24024771
Bedrooms 5
Full Baths 3
Half Baths 1
Year Built 2019
Lot Size 6,969 Sqft
Acres 0.16
Property Description
custom built ins & access to laundry center. There is a drop zone & half bath just inside the garage access. Head upstairs for 4 more LARGE bedrooms & 2 more LARGE Baths! The hall full bath features an extra long vanity & mirror. Bedroom 3 has a full size entry door to walk in attic space. Bedrooms 4 & 5 enjoy a private Jack & Jill bathroom with private shower/tub room. Kitchen appliances, washer/dryer & TV wall mounts convey. 601 Yellow Leaf Lane is in a perfect location within walking distance of the community pool overlooking the lake. The large backyard offers plenty of space for outdoor activities & backs up to a wooded greenspace that provides access to the Cane Bay Trail System. Hammock residents enjoy 2 pools, playgrounds & firepit. Sidewalk lined streets are ideal for strolling & catching up with neighbors. The Cane Bay Trail (12+ miles) is great for long walks, biking or golf cart rides. The new YMCA is located next to The Hammocks, just 4 mins by car. Pickleball enthusiasts unite 15 mins away at The Pickle Bar in Nexton. Hop on Nexton Pkwy for easy access to the area's best dining, grocery, retail & fun!
Location
State SC
County Berkeley
Area 74 - Summerville, Ladson, Berkeley Cty
Region The Hammocks
City Region The Hammocks
Rooms
Primary Bedroom Level Lower
Master Bedroom Lower Ceiling Fan(s), Walk-In Closet(s)
Interior
Interior Features Ceiling - Cathedral/Vaulted, Ceiling - Smooth, Tray Ceiling(s), High Ceilings, Kitchen Island, Walk-In Closet(s), Ceiling Fan(s), Entrance Foyer, Great, Pantry, Separate Dining
Cooling Central Air
Flooring Ceramic Tile
Fireplaces Type Great Room
Laundry Laundry Room
Exterior
Garage Spaces 2.0
Fence Privacy
Community Features Park, Pool, Walk/Jog Trails
Roof Type Architectural
Porch Patio, Front Porch
Total Parking Spaces 2
Building
Lot Description Level, Wooded
Story 2
Foundation Slab
Sewer Public Sewer
Water Public
Architectural Style Traditional
Level or Stories Two
New Construction No
Schools
Elementary Schools Cane Bay
Middle Schools Cane Bay
High Schools Cane Bay High School
Others
Financing Cash,Conventional,FHA,VA Loan






