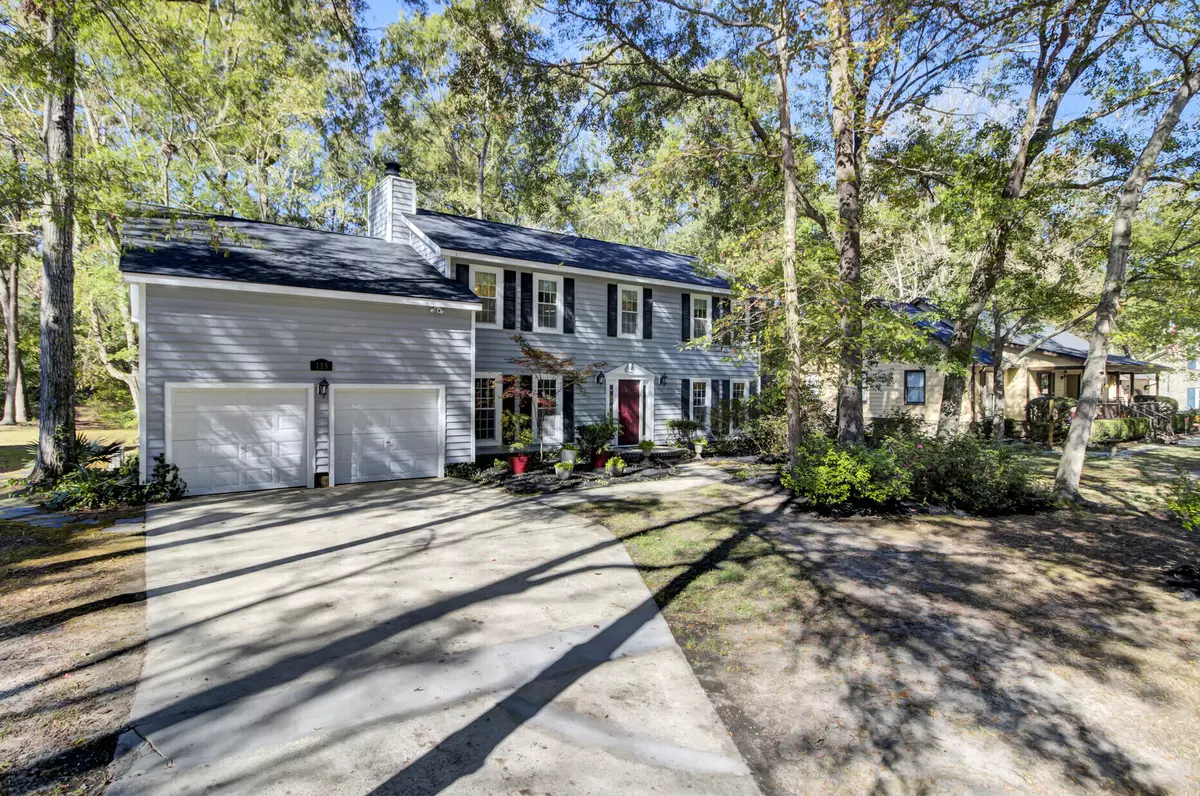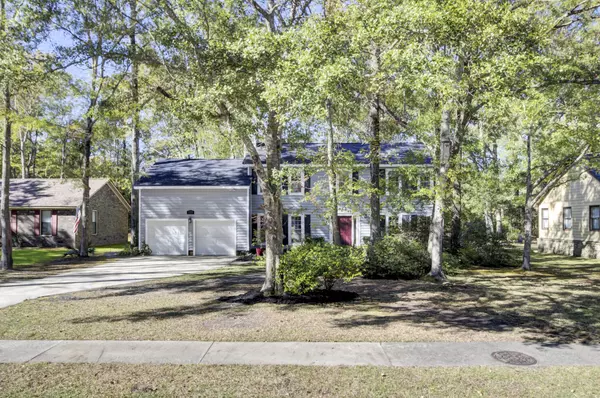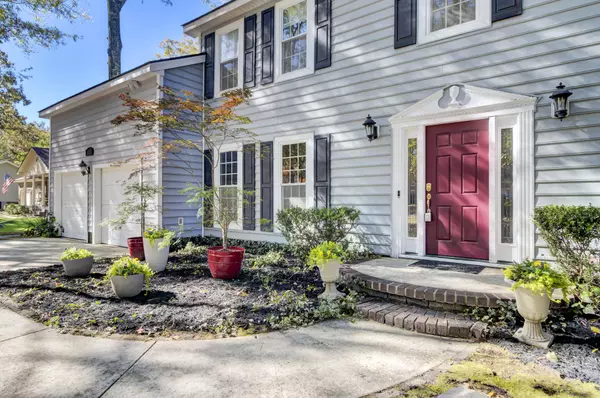155 Southwold Cir Goose Creek, SC 29445
4 Beds
2.5 Baths
2,551 SqFt
UPDATED:
11/26/2024 08:29 PM
Key Details
Property Type Single Family Home
Sub Type Single Family Detached
Listing Status Active Under Contract
Purchase Type For Sale
Square Footage 2,551 sqft
Price per Sqft $168
Subdivision Crowfield Plantation
MLS Listing ID 24029440
Bedrooms 4
Full Baths 2
Half Baths 1
Year Built 1983
Property Description
The luxurious primary suite is a true retreat, complete with a spacious walk-in closet and a spa-like ensuite bathroom featuring a claw-foot tub, perfect for unwinding at the end of the day. Generously sized guest bedrooms and an upgraded guest bath ensure comfort for family and visitors alike. The upstairs flex room, with its second private staircase entry, adds versatility for use as a playroom, guest suite, or media room.
Step outside to a backyard oasis, where a screened-in porch and expansive deck provide the ideal setting for relaxing or entertaining. Surrounded by mature trees, the yard includes a cozy fire pit, creating a tranquil retreat for enjoying evenings under the stars.
This home also boasts a brand-new roof, offering peace of mind and added value for years to come.
As part of the Crowfield Plantation community, enjoy exclusive access to exceptional amenities, including four pools, 16 miles of biking and walking trails, eight playgrounds and parks, a lake with boat access and fishing, a clubhouse, and four tennis courts. This vibrant neighborhood offers something for everyone, with plenty of opportunities to stay active and connect with neighbors.
Don't miss the chance to make this elegant colonial your forever home; schedule your showing today!
Location
State SC
County Berkeley
Area 73 - G. Cr./M. Cor. Hwy 17A-Oakley-Hwy 52
Region Cherry Hill
City Region Cherry Hill
Rooms
Primary Bedroom Level Upper
Master Bedroom Upper Ceiling Fan(s), Walk-In Closet(s)
Interior
Interior Features Ceiling - Cathedral/Vaulted, Ceiling - Smooth, Walk-In Closet(s), Ceiling Fan(s), Bonus, Eat-in Kitchen, Family, Entrance Foyer, Frog Attached, Office, Pantry, Separate Dining
Heating Heat Pump
Cooling Other
Flooring Laminate, Stone, Wood
Fireplaces Number 1
Fireplaces Type Family Room, One, Wood Burning
Laundry Laundry Room
Exterior
Garage Spaces 2.0
Utilities Available BCW & SA, Berkeley Elect Co-Op, Charleston Water Service
Porch Deck, Screened
Total Parking Spaces 2
Building
Story 2
Foundation Raised Slab
Sewer Public Sewer
Water Public
Architectural Style Colonial
Level or Stories Two
New Construction No
Schools
Elementary Schools Westview
Middle Schools Westview
High Schools Stratford
Others
Financing Any






