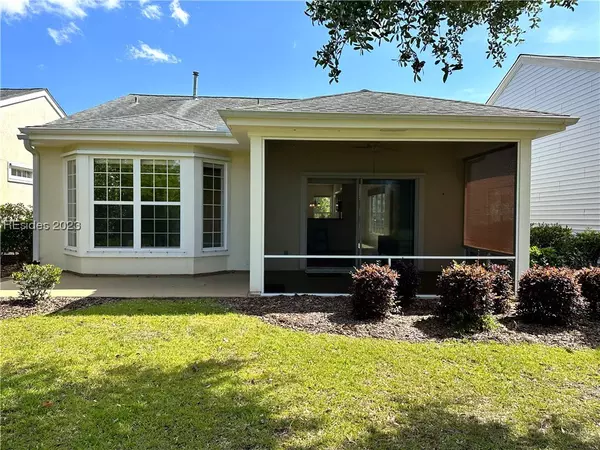$340,000
$335,000
1.5%For more information regarding the value of a property, please contact us for a free consultation.
47 Biltmore DR Bluffton, SC 29909
2 Beds
2 Baths
1,154 SqFt
Key Details
Sold Price $340,000
Property Type Single Family Home
Sub Type Single Family Residence
Listing Status Sold
Purchase Type For Sale
Square Footage 1,154 sqft
Price per Sqft $294
Subdivision Windsor Walk
MLS Listing ID 434961
Sold Date 06/05/23
Style One Story
Bedrooms 2
Full Baths 2
Year Built 2005
Property Description
SUN CITY: Popular Azalea Model, 2 bed/2 bath with a covered screened lanai located in this desirable Del Webb community. This home is perfectly situated to enjoy serene long range lagoon views. Dine-in kitchen with granite counters and stainless appliances. Large sliding glass doors offer an abundance of natural light inviting the outdoors in. Double sink & walk-in shower in the primary suite. Screened 2 car garage. Come and take advantage of the Lowcountry lifestyle within a thriving, active community. Sun City offers World Class amenities including 3 golf courses, pickle ball, tennis, 6 pools and many clubs.
Location
State SC
County Beaufort
Area Sun City/Riverbend
Interior
Interior Features Attic, Ceiling Fan(s), Main Level Primary, Separate Shower, Cable TV, Entrance Foyer, Eat-in Kitchen
Heating Central
Cooling Central Air
Flooring Carpet, Tile, Vinyl
Furnishings Unfurnished
Window Features Other
Appliance Dishwasher, Disposal, Microwave, Refrigerator, Self Cleaning Oven
Exterior
Exterior Feature Enclosed Porch, Sprinkler/Irrigation, Paved Driveway, Patio, Rain Gutters
Parking Features Driveway, Garage, Two Car Garage
Garage Spaces 2.0
Pool Community
Amenities Available Bocce Court, Clubhouse, Dog Park, Fitness Center, Golf Course, Pickleball, Pool, Restaurant, Guard, Tennis Court(s), Trail(s)
View Y/N true
View Lagoon
Roof Type Asphalt
Porch Patio, Porch, Screened
Garage true
Building
Lot Description < 1/4 Acre
Story 1
Water Public
Structure Type Stucco
Others
Senior Community true
Security Features Smoke Detector(s)
Acceptable Financing Cash, Conventional
Listing Terms Cash, Conventional
Special Listing Condition None
Pets Allowed Yes
Read Less
Want to know what your home might be worth? Contact us for a FREE valuation!

Our team is ready to help you sell your home for the highest possible price ASAP

Bought with Charter One Realty






