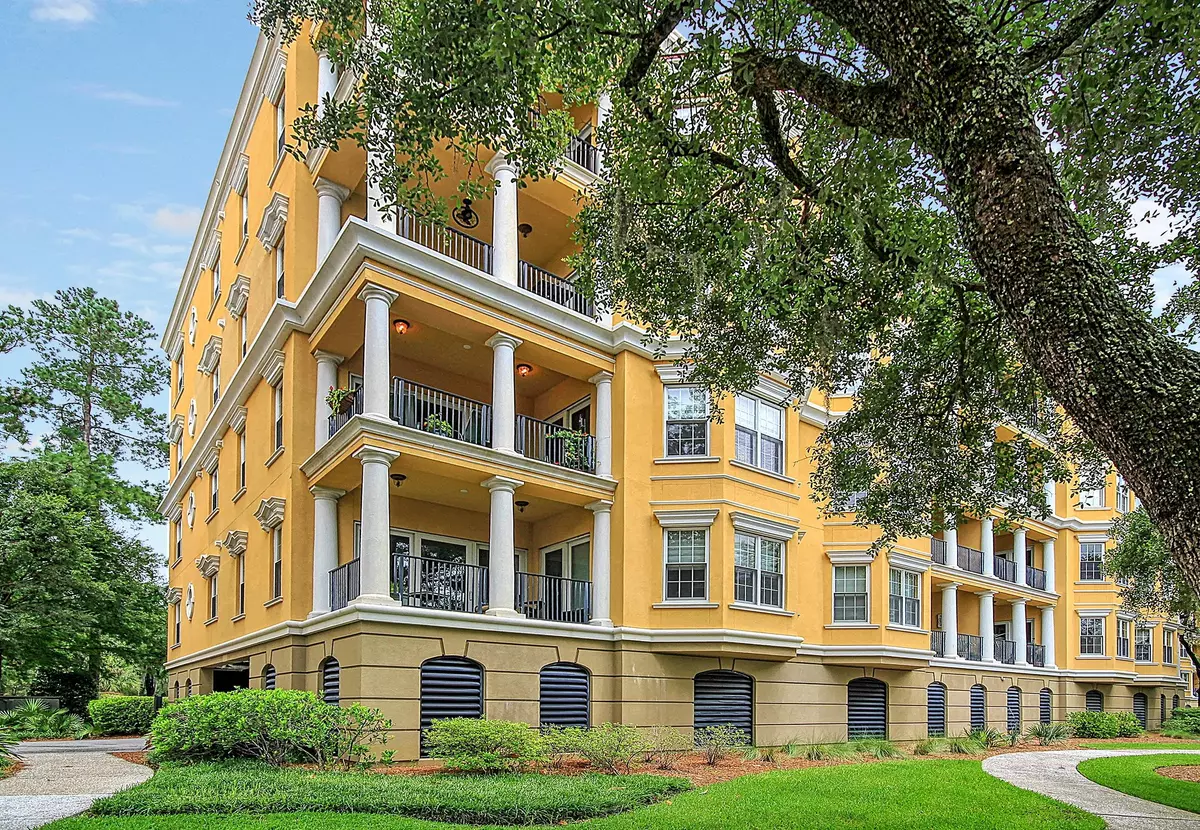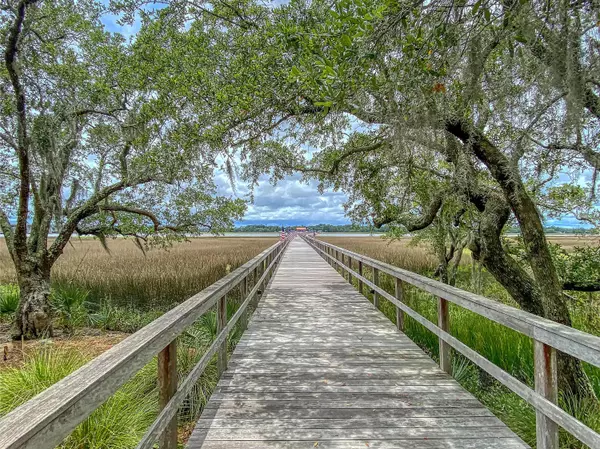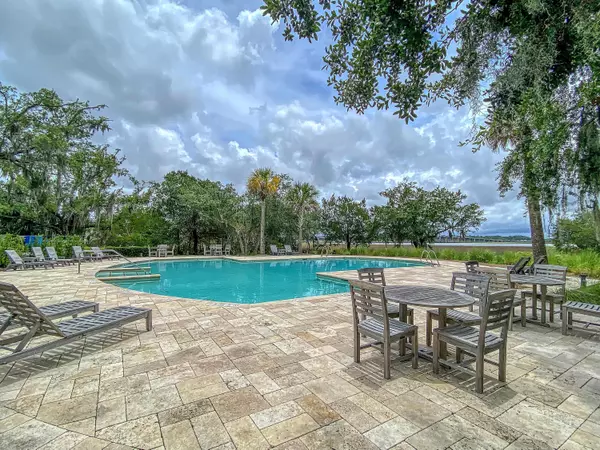Bought with Century 21 Expert Advisors
$560,000
$600,000
6.7%For more information regarding the value of a property, please contact us for a free consultation.
4254 Faber Pl Dr #3204 North Charleston, SC 29405
3 Beds
2 Baths
1,754 SqFt
Key Details
Sold Price $560,000
Property Type Single Family Home
Sub Type Single Family Attached
Listing Status Sold
Purchase Type For Sale
Square Footage 1,754 sqft
Price per Sqft $319
Subdivision Reverie On The Ashley
MLS Listing ID 22018067
Sold Date 12/28/22
Bedrooms 3
Full Baths 2
Year Built 2007
Property Description
Luxury waterfront living on the Ashley! This second floor condo has a gorgeous kitchen with high end cabinetry, stainless steel appliances, including a 6 burner gas stove, quartz countertops and hardwood floors. The dining area easily holds a table for 10 and more seating is available at the bar height kitchen counter. There's plenty of storage in the kitchen, and more in the laundry room. Details abound throughout the condo - like the crown molding throughout the unit, the extra counter storage in the master bath, tiled walls in the showers, fantastic built-in closet organization in the master closet, and wainscoting setting off the dining and living rooms. Two of the 3 bedrooms have access to the outdoors. The back patio balcony runs from the living room to the master bedroom andis the perfect spot for relaxing on beautiful tile and taking in the view. The unit comes with a reserved parking space and a 32 sq ft storage room in the first floor garage. The HVAC was replaced in 2017, the water heater in 2018, and the refrigerator in 2022. The amenities for Reverie on the Ashley are fantastic, with a pier and a boat dock and fabulous pool and views that just can't be beat. If you do want to go anywhere else, you'll be close to shopping in West Ashley, Bosch, Boeing or even downtown Charleston and beyond since 526 is easily accessible. What a great spot for real Lowcountry living!
Location
State SC
County Charleston
Area 32 - N.Charleston, Summerville, Ladson, Outside I-526
Rooms
Master Bedroom Garden Tub/Shower, Walk-In Closet(s)
Interior
Interior Features High Ceilings, Elevator, Garden Tub/Shower, Kitchen Island, Walk-In Closet(s), Eat-in Kitchen, Family, Great, Office, Pantry, Separate Dining, Study
Heating Electric
Cooling Central Air
Flooring Ceramic Tile, Laminate, Wood
Laundry Laundry Room
Exterior
Exterior Feature Dock - Existing, Dock - Floating, Lawn Irrigation
Garage Spaces 1.0
Community Features Clubhouse, Dock Facilities, Elevators, Gated, Lawn Maint Incl, Marina, Pool, Storage, Trash, Walk/Jog Trails
Waterfront Description Marshfront,River Access,River Front,Waterfront - Deep
Roof Type Built-Up
Total Parking Spaces 1
Building
Lot Description Wooded
Story 4
Sewer Public Sewer
Water Public
Level or Stories Multi-Story
New Construction No
Schools
Elementary Schools Burns
Middle Schools Brentwood
High Schools North Charleston
Others
Financing Any
Read Less
Want to know what your home might be worth? Contact us for a FREE valuation!

Our team is ready to help you sell your home for the highest possible price ASAP






