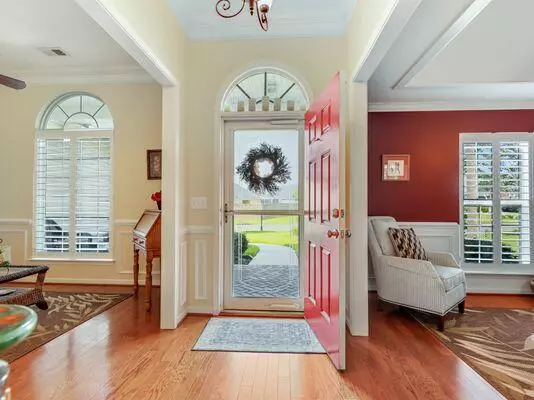Bought with Carolina Life Real Estate & Auctions LLC
$465,500
$465,500
For more information regarding the value of a property, please contact us for a free consultation.
561 Chaff Ln Moncks Corner, SC 29461
3 Beds
2.5 Baths
2,512 SqFt
Key Details
Sold Price $465,500
Property Type Single Family Home
Sub Type Single Family Detached
Listing Status Sold
Purchase Type For Sale
Square Footage 2,512 sqft
Price per Sqft $185
Subdivision Spring Grove Plantation
MLS Listing ID 23014896
Sold Date 09/22/23
Bedrooms 3
Full Baths 2
Half Baths 1
Year Built 2011
Lot Size 10,890 Sqft
Acres 0.25
Property Description
Welcome to this stunning one-story home that offers everything you need and more! With 3 bedrooms, 2.5 baths, and a large, finished room over the garage, this charming property is perfect for any family. As you approach, you will notice the beautiful front porch with brick pavers and newly painted front door and shutters, providing instant curb appeal. Step inside and be greeted by a formal living room or parlor, complete with crown molding and a Palladian window, creating an elegant atmosphere. To the left of the foyer is a spacious office with a tray ceiling, crown molding, and chair rail moldings, ideal for those who work from home or need a quiet place to study. Wood floors throughout most of the home add warmth and charm. The only carpet is located in the FROG. The gourmet kitchenis a chef's dream, boasting custom cabinets with glass doors, a large pantry, an island with a breakfast bar, and stunning granite countertops The huge greenroom is open to the kitchen & breakfast area and makes a great gathering area for friends and family to enjoy talking with the chef while preparing meals.Not to mention, the great room includes a soaring, vaulted ceiling, crown molding and a gas fireplace with a blower to enjoy those chilly nights. The breakfast area provides access to a huge screen porch with brick paver floors and ceiling fans, perfect for enjoying the serene backyard and entertaining guests. The split bedroom plan ensures privacy. Tucked away on the opposite side of the home is the owner's suite with vaulted ceilings, a private en-suite with soaking tub, separate shower, dual vanities, a water closet, tiled floors and a large walk-in closet. The separate, tiled laundry room includes additional cabinets for storage. The finished room over the garage is versatile and could easily add a closet to create a fourth bedroom if desired. Outside, the oversized screen porch overlooks the private backyard, which adjoins a wooded, wetland buffer. An ornamental iron fence and partial privacy fence with gates provide security and convenience. The custom concrete landscape edging, mature shrubs, flowers, and palm tree add beauty to the property. Additionally, there is a stick-built 12x16 storage building and a railbird irrigation system in the front and backyard. Other notable features of this home include crown molding in most of the rooms, plantation shutters throughout, tilt-in vinyl windows with screens, a 2 car garage with a garage door opener and custom coating on the garage floor. The neighborhood offers fantastic amenities such as a pool, walking trails, dog parks and a disc golf park. There is also a storage lot for boats/campers (at an additional charge and there maybe a waiting list). Conveniently located within minutes of the new Publix, numerous restaurants and shops, Cypress Gardens, and a public boat landing. You'll also enjoy short drives to Summerville, Goose Creek, downtown Moncks Corner and historic Charleston with all of its rich history & beaches. Don't miss out on this incredible opportunity to own your dream home!
Location
State SC
County Berkeley
Area 72 - G.Cr/M. Cor. Hwy 52-Oakley-Cooper River
Rooms
Primary Bedroom Level Lower
Master Bedroom Lower Ceiling Fan(s), Garden Tub/Shower, Walk-In Closet(s)
Interior
Interior Features Ceiling - Cathedral/Vaulted, Ceiling - Smooth, Tray Ceiling(s), High Ceilings, Garden Tub/Shower, Kitchen Island, Walk-In Closet(s), Ceiling Fan(s), Bonus, Formal Living, Entrance Foyer, Great, Office, Pantry, Separate Dining
Heating Heat Pump
Cooling Central Air
Flooring Ceramic Tile, Wood
Fireplaces Number 1
Fireplaces Type Gas Connection, Gas Log, Great Room, One
Laundry Laundry Room
Exterior
Exterior Feature Lawn Irrigation
Garage Spaces 2.0
Fence Wrought Iron, Partial
Community Features Dog Park, Park, Pool, RV/Boat Storage, Trash, Walk/Jog Trails
Utilities Available BCW & SA, Berkeley Elect Co-Op, Dominion Energy
Roof Type Fiberglass
Porch Front Porch, Screened
Total Parking Spaces 2
Building
Lot Description Wooded
Story 1
Foundation Slab
Sewer Public Sewer
Water Public
Architectural Style Ranch, Traditional
Level or Stories One
New Construction No
Schools
Elementary Schools Foxbank
Middle Schools Berkeley
High Schools Berkeley
Others
Financing Any,Cash,Conventional,FHA,VA Loan
Read Less
Want to know what your home might be worth? Contact us for a FREE valuation!

Our team is ready to help you sell your home for the highest possible price ASAP






