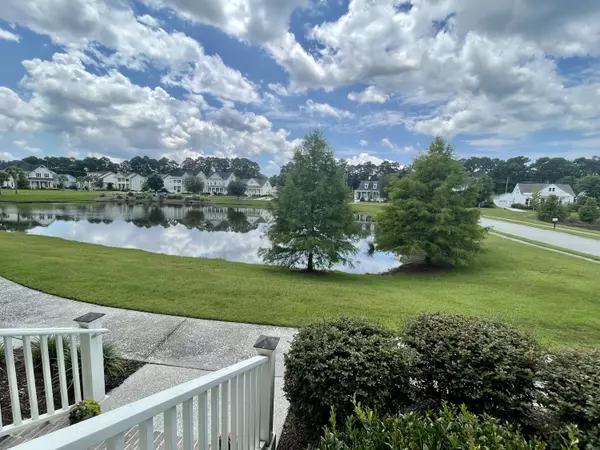Bought with The Boulevard Company, LLC
$585,000
$599,900
2.5%For more information regarding the value of a property, please contact us for a free consultation.
4037 Capensis Ln Ravenel, SC 29470
3 Beds
2.5 Baths
2,421 SqFt
Key Details
Sold Price $585,000
Property Type Single Family Home
Sub Type Single Family Attached
Listing Status Sold
Purchase Type For Sale
Square Footage 2,421 sqft
Price per Sqft $241
Subdivision Poplar Grove
MLS Listing ID 23016966
Sold Date 09/20/23
Bedrooms 3
Full Baths 2
Half Baths 1
Year Built 2019
Lot Size 3,484 Sqft
Acres 0.08
Property Description
Update: *Multiple Offers* Best and final offers due by 5pm Monday, 7/31.Luxury Townhome set in the pristine community of Poplar Grove. Enjoy being less than 15 miles to downtown Charleston while still enjoying the tranquility of nature in this exclusive neighborhood which boasts some of the nicest amenities in South Carolina. This stunning home offers a no maintenance lifestyle that is sure to impress. Top of the line finishes throughout include quartz countertops, premium hardwood flooring, and extensive moldings which compliment the large scale 10' ceilings, 8' doors, and wall to wall 8' windows. The quality and presence of the kitchen truly speaks for itself! One of the few townhomes in the community with dedicated separate office. Oversized primary bedroom on first floorwith en-suite bath featuring grand shower with frameless glass entry. Both secondary bedrooms off second floor loft and both feature walk in closets and private access to balcony overlooking the pond.
Recent upgrades include premium custom closet in primary suite, modern plantation shutters throughout, and turfed dog run off of the private courtyard. Rare rear-entry lot, attached two car garage, pond views, and oyster shell paved walking trail access steps from the front door.
Do not miss the Boathouse, Equestrian facilities, clubhouse, saltwater pool with observation decks, well appointed gym, dock access, boat landing, and miles of walking trails!
Appliances and select furnishings negotiable with acceptable offer as part of sales contract.
Seller is a licensed SC Realtor.
Location
State SC
County Charleston
Area 13 - West Of The Ashley Beyond Rantowles Creek
Rooms
Primary Bedroom Level Lower
Master Bedroom Lower Ceiling Fan(s), Walk-In Closet(s)
Interior
Interior Features Ceiling - Smooth, Tray Ceiling(s), High Ceilings, Kitchen Island, Walk-In Closet(s), Ceiling Fan(s), Eat-in Kitchen, Entrance Foyer, Great, Living/Dining Combo, Loft, Office, Pantry
Heating Heat Pump
Cooling Central Air
Flooring Ceramic Tile, Wood
Fireplaces Type Great Room
Laundry Laundry Room
Exterior
Exterior Feature Balcony, Dock - Shared
Garage Spaces 2.0
Fence Wrought Iron, Privacy
Community Features Boat Ramp, Clubhouse, Dock Facilities, Equestrian Center, Fitness Center, Lawn Maint Incl, Pool, RV/Boat Storage, Walk/Jog Trails
Utilities Available Charleston Water Service, Dominion Energy
Waterfront Description Pond
Roof Type Architectural
Porch Patio, Front Porch
Total Parking Spaces 2
Building
Lot Description 0 - .5 Acre
Story 2
Foundation Raised Slab
Sewer Public Sewer
Water Public
Level or Stories Two
New Construction No
Schools
Elementary Schools E.B. Ellington
Middle Schools Baptist Hill
High Schools Baptist Hill
Others
Financing Cash,Conventional,FHA,VA Loan
Special Listing Condition 10 Yr Warranty
Read Less
Want to know what your home might be worth? Contact us for a FREE valuation!

Our team is ready to help you sell your home for the highest possible price ASAP






