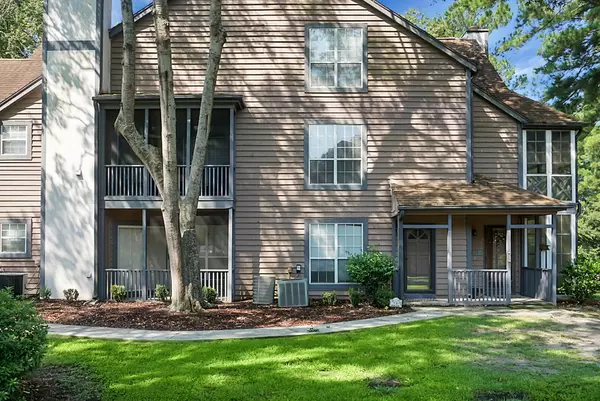Bought with RE/MAX Coast & Island
$225,000
$239,500
6.1%For more information regarding the value of a property, please contact us for a free consultation.
7930 Edgebrook Cir #J North Charleston, SC 29418
2 Beds
2 Baths
1,136 SqFt
Key Details
Sold Price $225,000
Property Type Single Family Home
Sub Type Single Family Attached
Listing Status Sold
Purchase Type For Sale
Square Footage 1,136 sqft
Price per Sqft $198
Subdivision The Park At Rivers Edge
MLS Listing ID 23018817
Sold Date 09/22/23
Bedrooms 2
Full Baths 2
Year Built 1986
Property Description
Located within the guard gated community this 2 bedroom 2 bath spacious upstairs condo is the perfect starter or investment home. With its high ceilings and tons of windows the condo is very open, light and bright! The living room opens up to a relaxing screened in patio that overlooks one of the community ponds and water fountain. There is also a huge upstairs loft making a great secondary living area or maybe another bedroom. There is a separate dining room right off the kitchen. The kitchen is complete with upgraded cabinetry and granite countertops. The master bedroom ensuite is complete with a dual vanity, old fashion soaking tub as well as a huge walk in closet with custom shelving. The second bedroom is directly across from the full second bathroom.There is laminate flooring throughout the entire condo except tile in the kitchen for easy maintenance. Monthly regime covers exterior maintenance of the building, roof, landscaping and pool.
Location
State SC
County Charleston
Area 32 - N.Charleston, Summerville, Ladson, Outside I-526
Rooms
Primary Bedroom Level Upper
Master Bedroom Upper Ceiling Fan(s), Walk-In Closet(s)
Interior
Interior Features Ceiling - Smooth, High Ceilings, Walk-In Closet(s), Ceiling Fan(s), Eat-in Kitchen, Family, Entrance Foyer, Separate Dining
Heating Electric
Cooling Central Air
Flooring Ceramic Tile, Laminate
Fireplaces Number 1
Fireplaces Type Family Room, One
Laundry Laundry Room
Exterior
Exterior Feature Balcony
Community Features Clubhouse, Lawn Maint Incl, Park, Pool, Trash, Walk/Jog Trails
Waterfront Description Pond
Roof Type Asphalt
Porch Screened
Building
Story 2
Foundation Slab
Sewer Public Sewer
Water Public
Level or Stories Two
New Construction No
Schools
Elementary Schools Pepper Hill
Middle Schools Brentwood
High Schools Stall
Others
Financing Cash,Conventional
Read Less
Want to know what your home might be worth? Contact us for a FREE valuation!

Our team is ready to help you sell your home for the highest possible price ASAP






