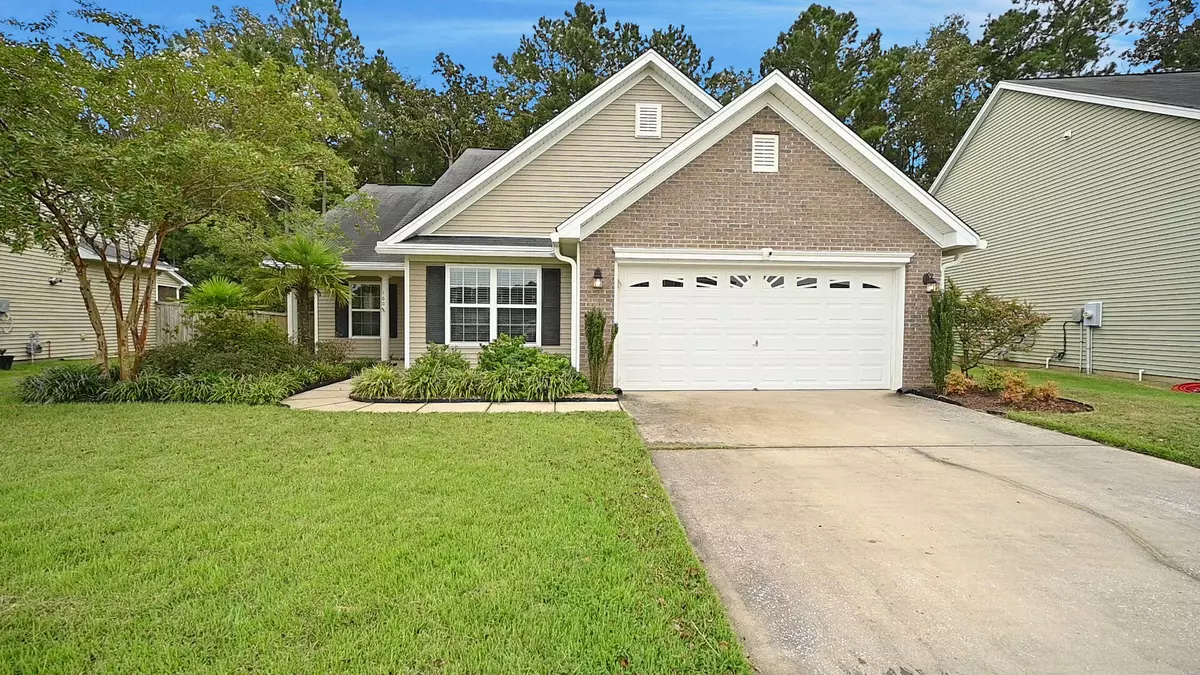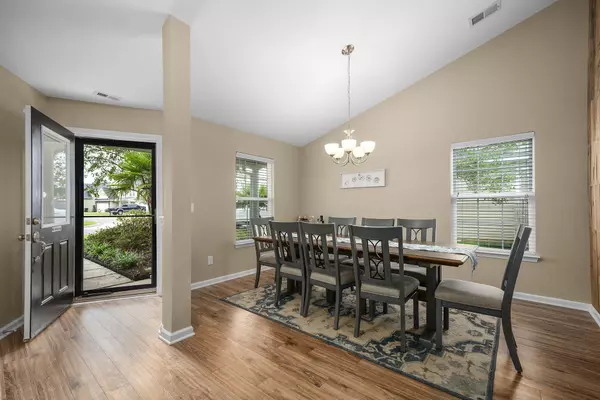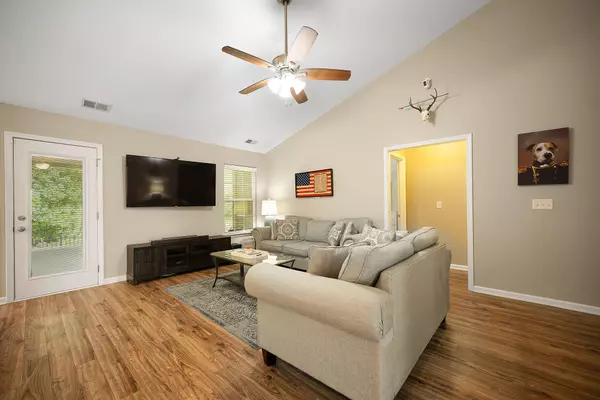Bought with AgentOwned Realty Preferred Group
$360,000
$360,000
For more information regarding the value of a property, please contact us for a free consultation.
160 Charlesfort Way Moncks Corner, SC 29461
4 Beds
2 Baths
2,144 SqFt
Key Details
Sold Price $360,000
Property Type Single Family Home
Sub Type Single Family Detached
Listing Status Sold
Purchase Type For Sale
Square Footage 2,144 sqft
Price per Sqft $167
Subdivision Spring Grove Plantation
MLS Listing ID 23021725
Sold Date 10/06/23
Bedrooms 4
Full Baths 2
Year Built 2011
Lot Size 6,969 Sqft
Acres 0.16
Property Description
Welcome home! This spacious 4 bedroom 2 baths home is located in Barony @ Spring Grove Plantation Subdivision and move-in ready for its new owners! This home boasts upgraded high end laminate driftwood oak flooring installed throughout the house except in the bathrooms and laundry room which are ceramic tiles. A formal dining room is to your left as you enter. Next you walk into the open concept living room/kitchen area. Kitchen offers upgraded white shakers all-wood cabinets, soft close drawers, 8 foot long oak bar, leather finish quartzite counter tops, deep single sink, LED recessed lighting, natural gas stove, light in the pantry, breakfast area and so much more. Master bedroom is downstairs and it is large with a good size walk-in closet.The other two bedrooms downstairs are spacious with enough closet space as well. Large bedroom upstairs has an extra large closet which can be converted into a full bathroom.
Bathroom upgrades include white shakers all-wood cabinetry with soft-close cabinet doors, leather finish quartzite counter tops, white porcelain sink basins, upgraded vanity light fixtures, tiled walk-in shower in the master bath.
All rooms are painted with washable finish paint.
This home is also energy heating/cooling efficient.
White aluminum screen porch is installed on the back concrete patio.
10 ft x 15 ft deck with railing and stairs is installed by the screened porch. The house is situated on a lot that backs up to a wooded area. To enjoy this natural view, there is 4' aluminum fence with a gate installed along the back property line.
Amenities include community pool, two playgrounds, long walking trails, playing field, boat/rv storage, disc-golf.
Close to Bushy Park, Charleston Naval Weapon Station, schools, shopping and restaurants.
Location
State SC
County Berkeley
Area 72 - G.Cr/M. Cor. Hwy 52-Oakley-Cooper River
Region Barony
City Region Barony
Rooms
Primary Bedroom Level Lower
Master Bedroom Lower Walk-In Closet(s)
Interior
Interior Features Ceiling - Cathedral/Vaulted, Ceiling - Smooth, Tray Ceiling(s), High Ceilings, Garden Tub/Shower, Walk-In Closet(s), Bonus, Eat-in Kitchen, Family, Entrance Foyer, Frog Attached, Great, Pantry, Separate Dining
Heating Heat Pump
Cooling Central Air
Flooring Ceramic Tile, Laminate
Laundry Laundry Room
Exterior
Exterior Feature Lawn Irrigation
Garage Spaces 2.0
Community Features Park, Pool, RV Parking, RV/Boat Storage, Trash, Walk/Jog Trails
Utilities Available Berkeley Elect Co-Op
Roof Type Fiberglass
Porch Deck, Patio, Porch - Full Front, Screened
Total Parking Spaces 2
Building
Lot Description 0 - .5 Acre, Level
Story 2
Foundation Slab
Sewer Public Sewer
Water Public
Architectural Style Traditional
Level or Stories One, One and One Half
New Construction No
Schools
Elementary Schools Whitesville
Middle Schools Berkeley
High Schools Berkeley
Others
Financing Any,Conventional,FHA,USDA Loan,VA Loan
Read Less
Want to know what your home might be worth? Contact us for a FREE valuation!

Our team is ready to help you sell your home for the highest possible price ASAP






