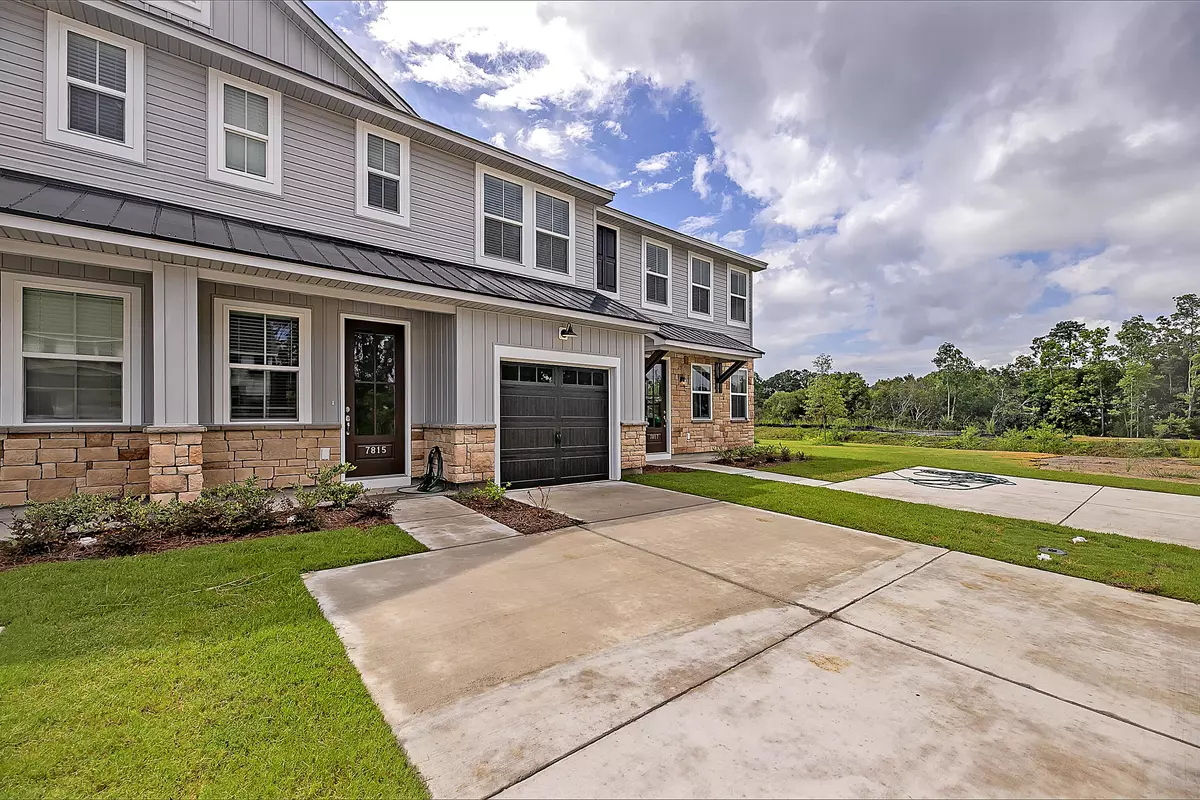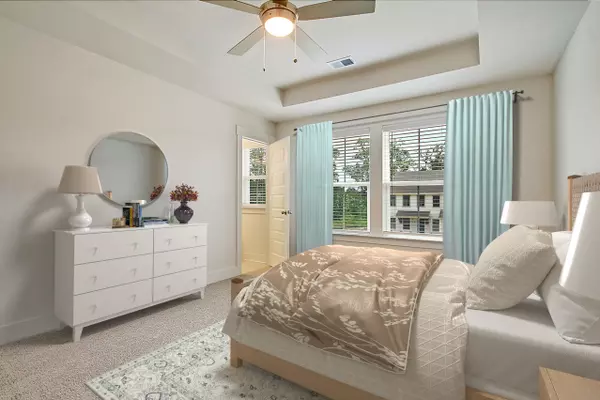Bought with The Boulevard Company, LLC
$373,755
$373,755
For more information regarding the value of a property, please contact us for a free consultation.
7733 Park Gate Dr North Charleston, SC 29418
3 Beds
2.5 Baths
1,680 SqFt
Key Details
Sold Price $373,755
Property Type Single Family Home
Sub Type Single Family Attached
Listing Status Sold
Purchase Type For Sale
Square Footage 1,680 sqft
Price per Sqft $222
Subdivision The Park At Rivers Edge
MLS Listing ID 23005571
Sold Date 10/27/23
Bedrooms 3
Full Baths 2
Half Baths 1
Year Built 2023
Lot Size 3,484 Sqft
Acres 0.08
Property Description
MOVE-IN READY!! GARAGE!! BACKS UP TO THE ASHLEY RIVER MARSH! This end-home is our Osprey II floor plan with a designated 2-car driveway. This home plan was designed with an abundance of open living space in mind. The kitchen opens to the family room creating a grand space for entertaining and practicality. This home features Admiral Blue painted cabinets, Silestone Quartz countertops, designer backsplash, upgraded plumbing fixtures, laminate flooring downstairs, and a tiled walk-in shower in the owner's suite. This home plan also includes a cozy loft upstairs, a walk-in laundry room, porcelain tile bath & laundry room floors, and venetian blinds. Craftsman trim is featured throughout the exterior and interior. Come see your brand-new home today
Location
State SC
County Charleston
Area 32 - N.Charleston, Summerville, Ladson, Outside I-526
Region Tributary
City Region Tributary
Rooms
Primary Bedroom Level Upper
Master Bedroom Upper Ceiling Fan(s), Walk-In Closet(s)
Interior
Interior Features Ceiling - Smooth, Tray Ceiling(s), High Ceilings, Walk-In Closet(s), Ceiling Fan(s), Eat-in Kitchen, Family, Entrance Foyer, Loft
Heating Heat Pump
Cooling Central Air
Flooring Ceramic Tile, Laminate
Laundry Laundry Room
Exterior
Garage Spaces 1.0
Community Features Bus Line, Clubhouse, Gated, Lawn Maint Incl, Other, Park, Pool, RV/Boat Storage, Security, Tennis Court(s)
Utilities Available Charleston Water Service, Dominion Energy
Roof Type Asphalt
Porch Front Porch
Total Parking Spaces 1
Building
Lot Description 0 - .5 Acre
Story 2
Foundation Slab
Water Public
Level or Stories Two
New Construction Yes
Schools
Elementary Schools Pepper Hill
Middle Schools Zucker
High Schools Stall
Others
Financing Cash,Conventional,FHA,VA Loan
Special Listing Condition 10 Yr Warranty
Read Less
Want to know what your home might be worth? Contact us for a FREE valuation!

Our team is ready to help you sell your home for the highest possible price ASAP






