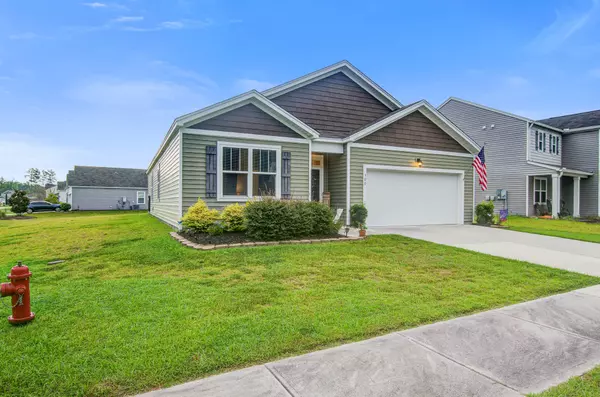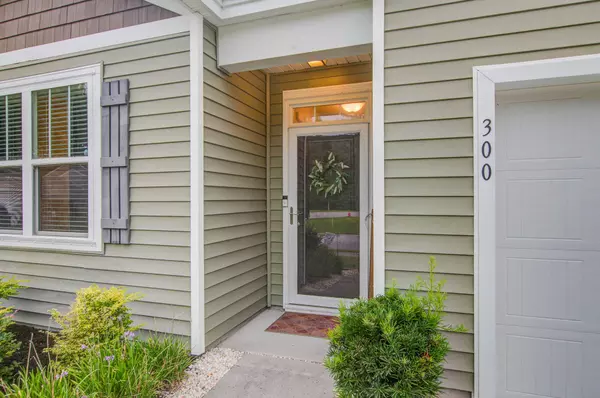Bought with Realty ONE Group Coastal
$358,000
$364,900
1.9%For more information regarding the value of a property, please contact us for a free consultation.
300 Mincy St Moncks Corner, SC 29461
4 Beds
2 Baths
1,851 SqFt
Key Details
Sold Price $358,000
Property Type Single Family Home
Sub Type Single Family Detached
Listing Status Sold
Purchase Type For Sale
Square Footage 1,851 sqft
Price per Sqft $193
Subdivision Spring Grove Plantation
MLS Listing ID 23020129
Sold Date 10/16/23
Bedrooms 4
Full Baths 2
Year Built 2018
Lot Size 7,840 Sqft
Acres 0.18
Property Description
WELCOME TO THIS 1-STORY HOME ON A LARGE CORNER LOT! As you enter and start moving towards the open floor plan you see two bedrooms to the left. A few more steps in you will see the third bedroom and the laundry room to your right. When entering the kitchen, family room, and dining area you will be greeted with beautiful white cabinets, granite countertops to include a large island and stainless appliances. The family room has a gas fireplace to enjoy on those cool days. The dining room has sliders allowing you to go out onto the screened in back porch. This entire space is great for entertaining! The master is off from the family/dining room allowing for privacy from the rest of the bedrooms. Also, make sure to check out the amenities; pool, playground, dog park, frisbee park and trail.
Location
State SC
County Berkeley
Area 72 - G.Cr/M. Cor. Hwy 52-Oakley-Cooper River
Rooms
Primary Bedroom Level Lower
Master Bedroom Lower Ceiling Fan(s), Walk-In Closet(s)
Interior
Interior Features Ceiling - Smooth, High Ceilings, Kitchen Island, Walk-In Closet(s), Eat-in Kitchen, Family, Living/Dining Combo, Pantry
Heating Natural Gas
Cooling Central Air
Fireplaces Number 1
Fireplaces Type Family Room, One
Laundry Gas Dryer Hookup, Washer Hookup, Laundry Room
Exterior
Garage Spaces 2.0
Community Features Clubhouse, Park, Pool, RV/Boat Storage
Utilities Available BCW & SA, Berkeley Elect Co-Op, Dominion Energy
Roof Type Asphalt
Porch Screened
Total Parking Spaces 2
Building
Lot Description 0 - .5 Acre
Story 1
Foundation Slab
Sewer Public Sewer
Water Public
Architectural Style Ranch
Level or Stories One
New Construction No
Schools
Elementary Schools Foxbank
Middle Schools Berkeley Intermediate
High Schools Berkeley
Others
Financing Cash,Conventional,FHA,VA Loan
Special Listing Condition 10 Yr Warranty
Read Less
Want to know what your home might be worth? Contact us for a FREE valuation!

Our team is ready to help you sell your home for the highest possible price ASAP






