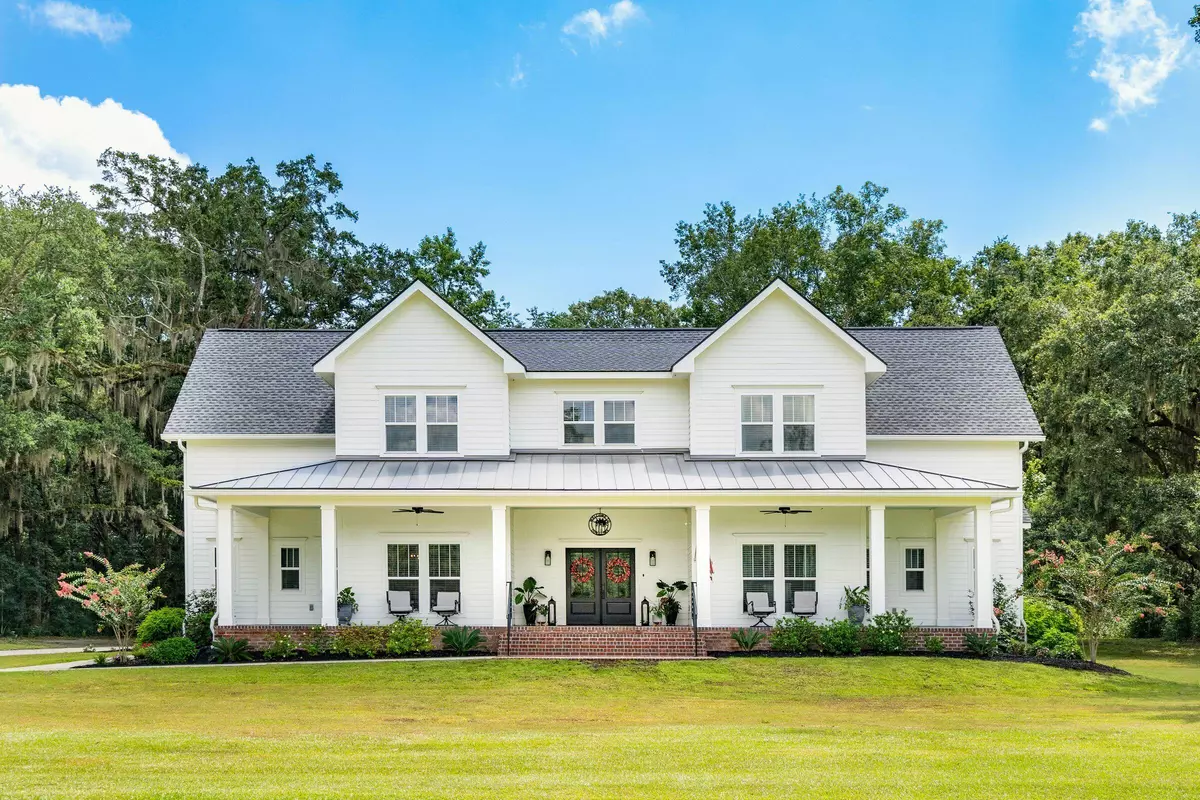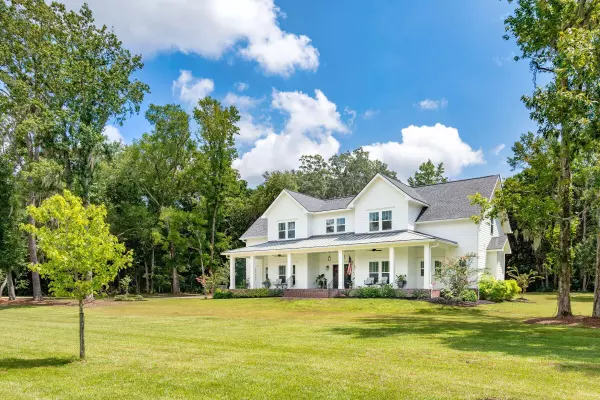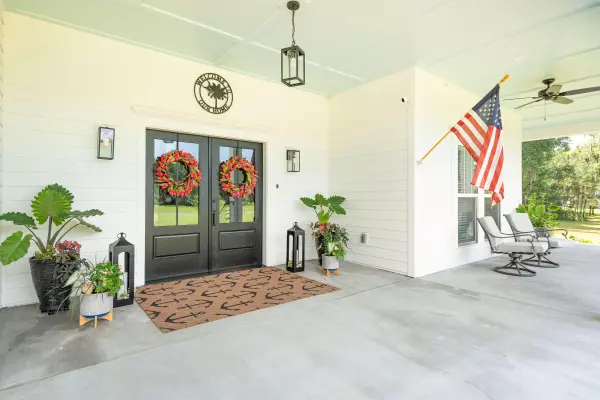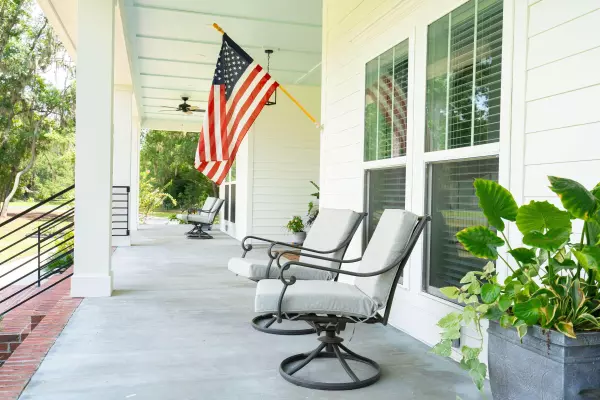Bought with Carolina One Real Estate
$1,595,000
$1,595,000
For more information regarding the value of a property, please contact us for a free consultation.
2962 Anchor Watch Dr Wadmalaw Island, SC 29487
6 Beds
4.5 Baths
4,314 SqFt
Key Details
Sold Price $1,595,000
Property Type Single Family Home
Sub Type Single Family Detached
Listing Status Sold
Purchase Type For Sale
Square Footage 4,314 sqft
Price per Sqft $369
Subdivision Anchorage Plantation
MLS Listing ID 23019505
Sold Date 10/16/23
Bedrooms 6
Full Baths 4
Half Baths 1
Year Built 2021
Lot Size 3.000 Acres
Acres 3.0
Property Description
Exquisite 6-bed, 4.5-bath residence built in 2021 on a tranquil 3-acre lot. This masterpiece spans 4,314 sq. ft. with 2x6 exterior walls and cement siding topped by a 35-yr roof. The 14x60 front porch and metal roof accent charm the exterior. Inside, an open 1st floor plan is adorned with 10ft ceilings, 7'' white oak floors and a gas fireplace. Enjoy a 14x25 screened porch and smart home features. The kitchen has a 4x10 island, quartz counters, a farmhouse sink and a 48'' Zline range. A 1st-floor owner's suite features a tray ceiling, custom closet, and spa-like bath. Upstairs, find 4 more beds, 2 flex spaces, and 2 baths. Encapsulated crawl space, 2-zone HVAC, and hi-efficiency systems ensure affordable comfort. Oversized 3-car garage/workshop with a freight elevator and smart openers.
Location
State SC
County Charleston
Area 24 - Wadmalaw Island
Rooms
Master Bedroom Ceiling Fan(s), Garden Tub/Shower, Walk-In Closet(s)
Interior
Interior Features Tray Ceiling(s), High Ceilings, Kitchen Island, Walk-In Closet(s), Ceiling Fan(s), Bonus, Eat-in Kitchen, Entrance Foyer, Game, Great, Media, Office, Pantry, Study, Utility
Heating Heat Pump
Cooling Central Air
Flooring Ceramic Tile, Wood
Fireplaces Type Den, Gas Connection, Gas Log
Laundry Laundry Room
Exterior
Garage Spaces 3.0
Community Features Boat Ramp, Dock Facilities, Gated
Utilities Available Berkeley Elect Co-Op
Roof Type Architectural,Asphalt,Metal
Porch Porch - Full Front, Screened
Total Parking Spaces 3
Building
Lot Description 2 - 5 Acres, Cul-De-Sac, Interior Lot, Wooded
Story 2
Foundation Crawl Space
Sewer Septic Tank
Water Well
Architectural Style Traditional
Level or Stories Two
New Construction No
Schools
Elementary Schools Frierson
Middle Schools Haut Gap
High Schools St. Johns
Others
Financing Any
Read Less
Want to know what your home might be worth? Contact us for a FREE valuation!

Our team is ready to help you sell your home for the highest possible price ASAP






