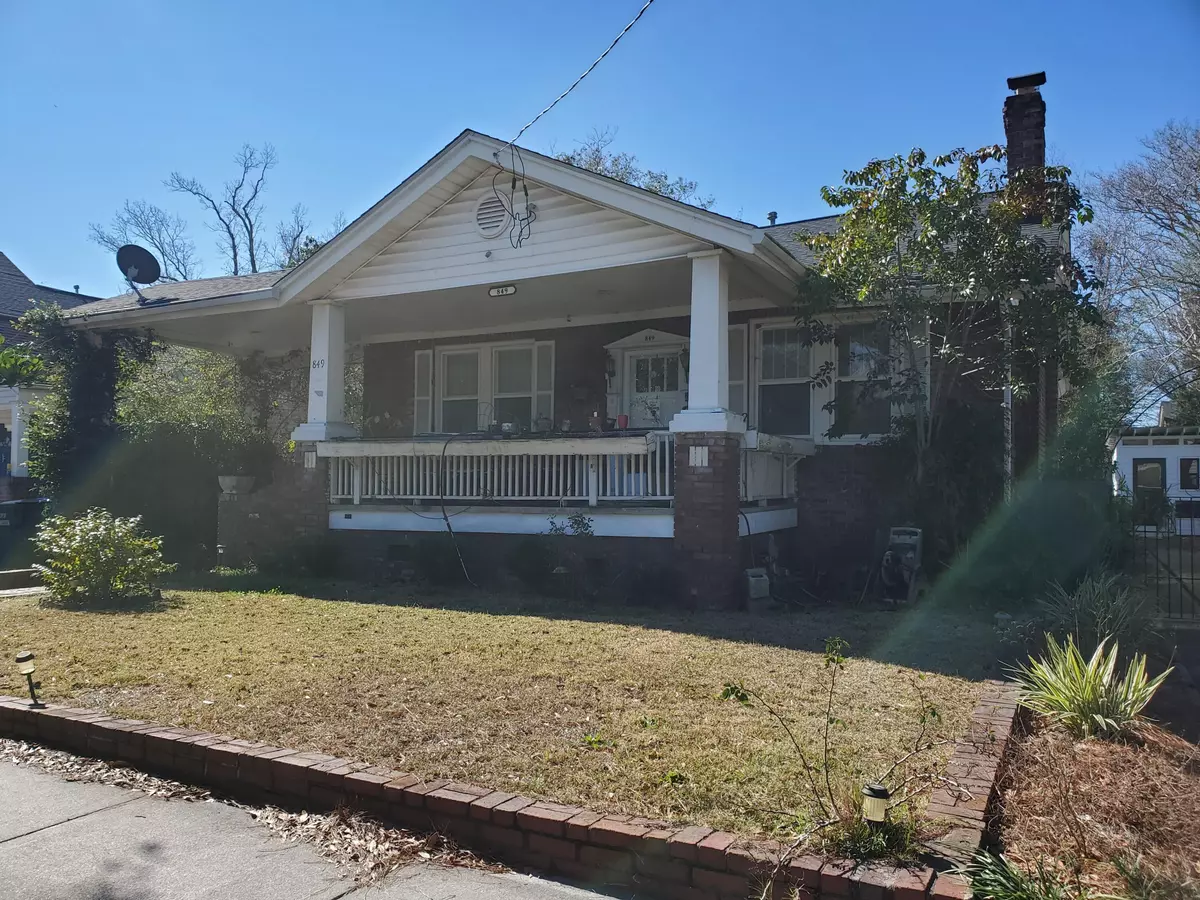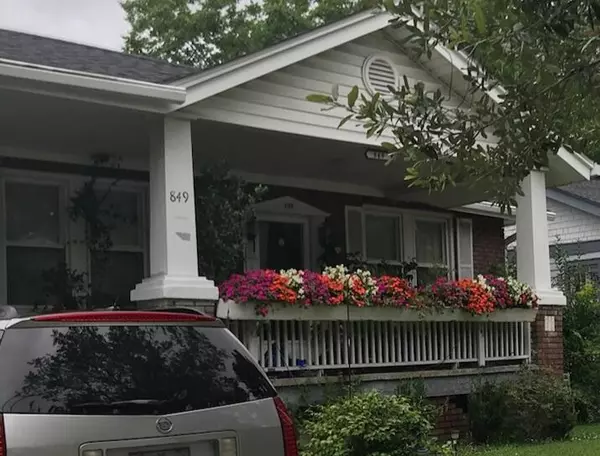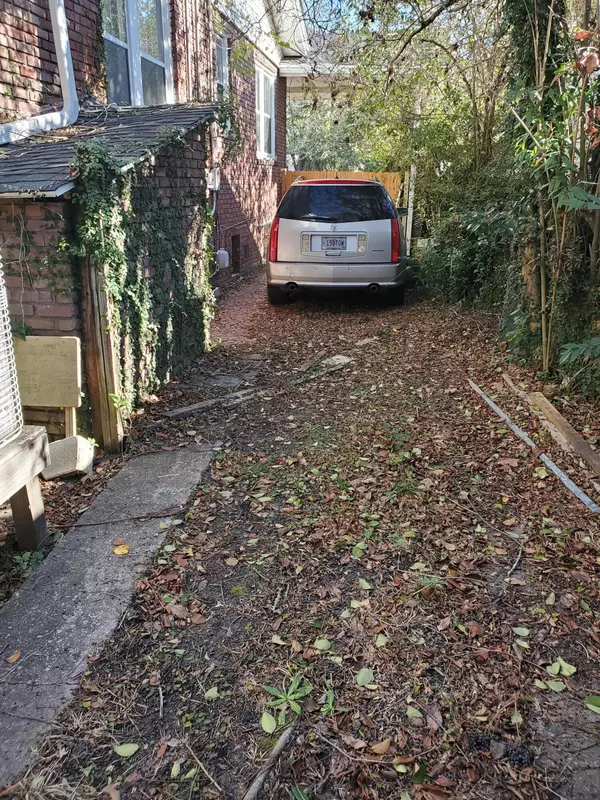Bought with Southern Shores Real Estate Group, LLC
$605,000
$650,000
6.9%For more information regarding the value of a property, please contact us for a free consultation.
849 Rutledge Ave Charleston, SC 29403
3 Beds
1.5 Baths
1,822 SqFt
Key Details
Sold Price $605,000
Property Type Single Family Home
Sub Type Single Family Detached
Listing Status Sold
Purchase Type For Sale
Square Footage 1,822 sqft
Price per Sqft $332
Subdivision Wagener Terrace
MLS Listing ID 22001723
Sold Date 04/08/22
Bedrooms 3
Full Baths 1
Half Baths 1
Year Built 1930
Lot Size 5,662 Sqft
Acres 0.13
Property Description
Located in downtown Charleston's very desirable Wagener Terrace, you can walk or bike to tons of popular eateries and establishments that the upper peninsula has to offer. Just a few of the things that you will find in this home that are unusual...a FULL basement with plenty of headroom. There is even a bathroom that was started...plumbed, etc....see pictures. The owner states that, even with the sump pump they installed, with a heavy rain there can be some water on the floor in the basement. This home also has a privacy fenced backyard and detached garage/carport. Although this home is being sold completely AS IS, it has had some updates such as newer windows, vinyl soffits and trim, granite kitchen counters, etc. It DOES however, need a complete renovation/update. Being sold AS IS
Location
State SC
County Charleston
Area 52 - Peninsula Charleston Outside Of Crosstown
Rooms
Primary Bedroom Level Lower
Master Bedroom Lower Ceiling Fan(s), Multiple Closets, Sitting Room
Interior
Interior Features Ceiling - Blown, Ceiling Fan(s), Eat-in Kitchen, Family, Formal Living, Separate Dining
Heating Forced Air
Cooling Central Air
Flooring Ceramic Tile, Laminate, Wood
Fireplaces Number 2
Fireplaces Type Dining Room, Living Room, Two
Laundry Dryer Connection, Laundry Room
Exterior
Garage Spaces 1.5
Fence Privacy
Community Features Bus Line, Storage
Utilities Available Charleston Water Service, Dominion Energy
Roof Type Architectural
Porch Front Porch
Total Parking Spaces 1
Building
Lot Description Interior Lot
Story 1
Foundation Basement
Sewer Public Sewer
Water Public
Architectural Style Craftsman, Ranch, Traditional
Level or Stories One
New Construction No
Schools
Elementary Schools James Simons
Middle Schools Simmons Pinckney
High Schools Burke
Others
Financing Cash,Conventional
Special Listing Condition Handy Man Special
Read Less
Want to know what your home might be worth? Contact us for a FREE valuation!

Our team is ready to help you sell your home for the highest possible price ASAP






