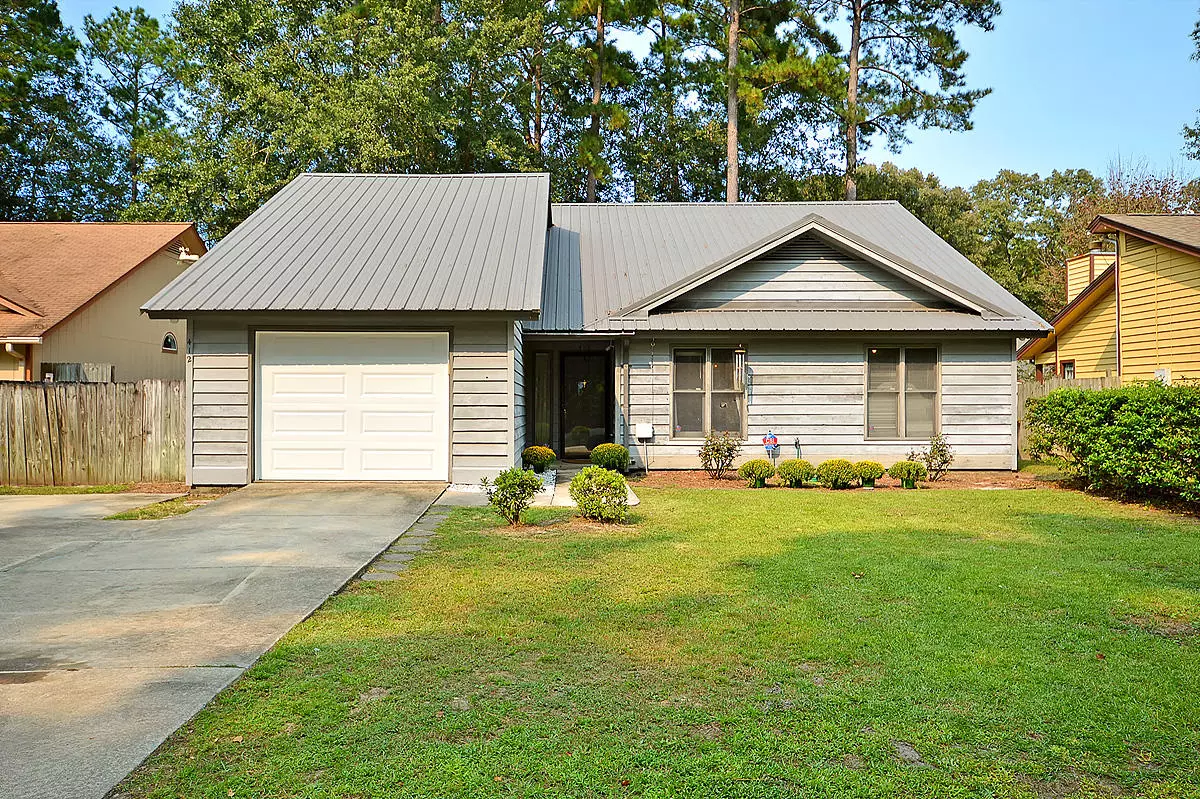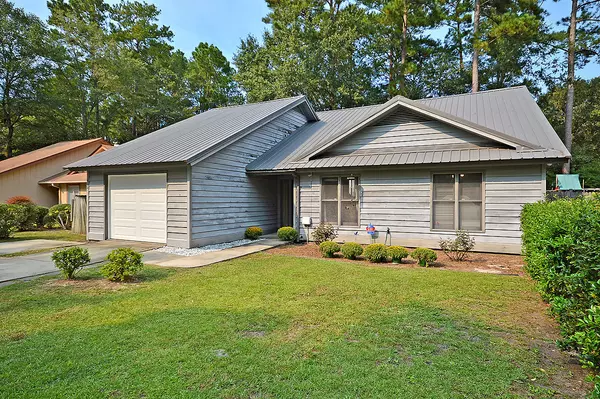Bought with All Country Real Estate, LLC
$219,000
$221,900
1.3%For more information regarding the value of a property, please contact us for a free consultation.
412 Sarah St Walterboro, SC 29488
4 Beds
3 Baths
2,150 SqFt
Key Details
Sold Price $219,000
Property Type Single Family Home
Sub Type Single Family Detached
Listing Status Sold
Purchase Type For Sale
Square Footage 2,150 sqft
Price per Sqft $101
Subdivision Eagles Nest
MLS Listing ID 20027566
Sold Date 11/24/20
Bedrooms 4
Full Baths 3
Year Built 1992
Lot Size 9,147 Sqft
Acres 0.21
Property Description
This updated and inviting 4 bedroom home can be found in the established neighborhood of Eagles Nest in downtown Walterboro. Conveniently located near shopping, dining, Colleton Medical Center, and I-95. A wide driveway, wood siding, and a charming metal roof welcome you home! Inside you will find an open concept floor plan with soaring ceilings, crown and chair rail molding, and a cozy wood burning fireplace. The kitchen is filled with crisp white cabinets and features a new microwave, stainless appliances that include a new dishwasher, and a sink set perfectly under a large window overlooking the backyard. There is a spacious main floor master suite with a vaulted ceiling, a walk-in closet, and a private ensuite bath, plus 2 additional main floor bedrooms with a shared hall bath.At the top of the stairs you will find an open loft overlooking the family room. This would be a perfect media/game room, home office, or second living space. Just off the loft is a large bedroom, and a full bath with a jetted tub! Making a great spot for the in-laws or the teenagers in the family! The home is nestled on a large wooded lot with a patio, and a fully fenced backyard. Additional updates include a new HVAC, 3 year old metal roof, and a new garage door and opener. Don't miss the opportunity to see this home! It won't last long!
Location
State SC
County Colleton
Area 82 - Cln - Colleton County
Region None
City Region None
Rooms
Primary Bedroom Level Lower
Master Bedroom Lower Ceiling Fan(s)
Interior
Interior Features Ceiling - Blown, High Ceilings, Walk-In Closet(s), Eat-in Kitchen, Living/Dining Combo, Loft
Heating Electric, Heat Pump
Cooling Central Air
Flooring Ceramic Tile, Vinyl
Fireplaces Type Living Room
Exterior
Garage Spaces 1.0
Fence Fence - Wooden Enclosed
Utilities Available Dominion Energy
Roof Type Metal
Total Parking Spaces 1
Building
Lot Description .5 - 1 Acre, Level, Wooded
Story 2
Foundation Slab
Sewer Public Sewer
Water Public
Architectural Style Traditional
Level or Stories Two
New Construction No
Schools
Elementary Schools Forest Hills
Middle Schools Out Of Area
High Schools Walterboro
Others
Financing Cash,Conventional,FHA,VA Loan
Read Less
Want to know what your home might be worth? Contact us for a FREE valuation!

Our team is ready to help you sell your home for the highest possible price ASAP






