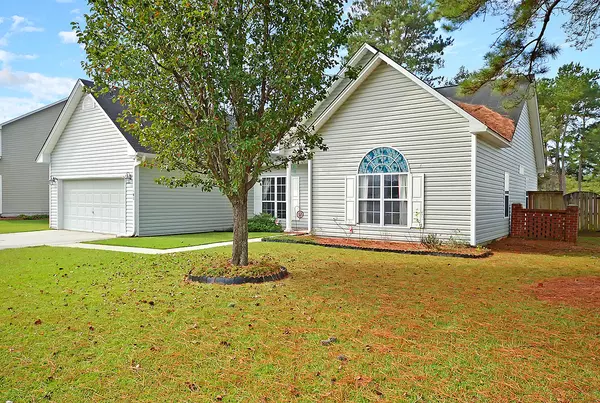Bought with Carolina One Real Estate
$230,000
$230,000
For more information regarding the value of a property, please contact us for a free consultation.
108 Fairhaven Dr Goose Creek, SC 29445
4 Beds
2 Baths
1,793 SqFt
Key Details
Sold Price $230,000
Property Type Single Family Home
Sub Type Single Family Detached
Listing Status Sold
Purchase Type For Sale
Square Footage 1,793 sqft
Price per Sqft $128
Subdivision Crowfield Plantation
MLS Listing ID 20029161
Sold Date 12/03/20
Bedrooms 4
Full Baths 2
Year Built 2003
Lot Size 10,018 Sqft
Acres 0.23
Property Description
This inviting ranch style home can be found in the established Friars Grove section of the desirable golfing community of Crowfield Plantation. Inside you will find soaring ceilings and an open concept floor plan that is perfect for entertaining and everyday living! The kitchen is filled with wood cabinets and features an abundance of counter space, a tile backsplash, and new kitchen appliances! There is a spacious great room, a formal dining room, and a bright and cheerful breakfast area! The large master suite offers a beautiful tray ceiling, His & Hers closets, and a relaxing ensuite bath with dual vanities, a soaker tub, and a separate shower! The additional guest rooms are generous in size and share a full hall bath.The home is nestled on a great lot on a quiet cul-de-sac street with an attached 2 car garage, a patio, and a fully fenced backyard. Plus the home has a new HVAC with a warranty! Conveniently located near shopping, dining, and major roadways! This home won't last long, come see it today! *Washer & dryer may convey, with an acceptable offer and as part of the sales contract.
Location
State SC
County Berkeley
Area 73 - G. Cr./M. Cor. Hwy 17A-Oakley-Hwy 52
Region Friars Grove
City Region Friars Grove
Rooms
Primary Bedroom Level Lower
Master Bedroom Lower Ceiling Fan(s), Dual Masters, Garden Tub/Shower, Walk-In Closet(s)
Interior
Interior Features Ceiling - Cathedral/Vaulted, Tray Ceiling(s), High Ceilings, Walk-In Closet(s), Ceiling Fan(s), Eat-in Kitchen, Family, Entrance Foyer, Living/Dining Combo, Pantry, Separate Dining
Heating Heat Pump
Cooling Central Air
Flooring Laminate, Wood
Laundry Dryer Connection, Laundry Room
Exterior
Garage Spaces 2.0
Fence Fence - Wooden Enclosed
Community Features Clubhouse, Golf Membership Available, Pool, RV Parking, RV/Boat Storage, Tennis Court(s), Trash, Walk/Jog Trails
Utilities Available BCW & SA, Berkeley Elect Co-Op, City of Goose Creek
Roof Type Asphalt
Porch Patio, Front Porch
Total Parking Spaces 2
Building
Lot Description 0 - .5 Acre, Cul-De-Sac
Story 1
Foundation Slab
Sewer Public Sewer
Water Public
Architectural Style Ranch
Level or Stories One
New Construction No
Schools
Elementary Schools Westview
Middle Schools Westview
High Schools Stratford
Others
Financing Any,Cash,Conventional,FHA,VA Loan
Read Less
Want to know what your home might be worth? Contact us for a FREE valuation!

Our team is ready to help you sell your home for the highest possible price ASAP






