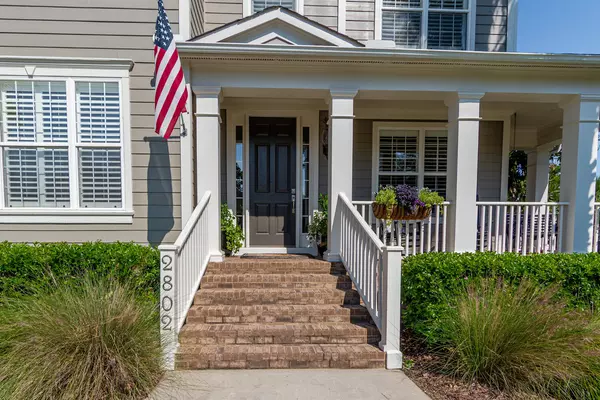Bought with AgentOwned Realty Preferred Group
$875,000
$879,900
0.6%For more information regarding the value of a property, please contact us for a free consultation.
2802 Oak Manor Dr Mount Pleasant, SC 29466
5 Beds
4 Baths
3,289 SqFt
Key Details
Sold Price $875,000
Property Type Single Family Home
Sub Type Single Family Detached
Listing Status Sold
Purchase Type For Sale
Square Footage 3,289 sqft
Price per Sqft $266
Subdivision Dunes West
MLS Listing ID 20028192
Sold Date 11/30/20
Bedrooms 5
Full Baths 4
Year Built 2006
Lot Size 0.370 Acres
Acres 0.37
Property Description
This home is the epitome of Lowcountry Living! Situated on a deep lot with breathtaking views of the marsh and Wando River beyond, if you enjoy outside entertaining, bird watching and Charleston wildlife, you will fall in love with this one! Upon entering from the covered full front porch into the foyer, your eyes will immediately be drawn to the Brazilian Teak (Cumaru) hardwood floors below. Located to the right will be your formal dining room and to the left will be the comfy yet oversized study. Continuing into the home you will enter into the family room where the gas fireplace with custom built-ins is the focal point of the room. The kitchen is located just off the family room and features granite countertops, custom tiled backsplash, off white cabinets with undermountlighting, stainless appliances, gas cook top, and an eat-in dining area with a full bay window and views of the lush landscaping and marsh outside. Take advantage of evening breezes and outdoor dining on the spacious screened porch located off the kitchen. Rounding out the first floor is one bedroom (or office), with a full bathroom. An oversized side entry garage opens into a carefully planned mudroom with custom built in cabinetry, perfect for storing backpacks and jackets.
The second floor includes a generously sized, luxurious master suite with large windows, a sitting area and soaring ceilings overlooking the marsh and pond serving as a private retreat for the homeowners. The master bath includes dual vanities, granite counter tops, tile floors, separate tub and shower and how about that custom built closet?? WOW! Also included on the second floor are Jack and Jill bedrooms sharing a full bath as well as an additional bedroom featuring a private bath. A large media room with french doors leading to an upper level porch/balcony offers additional living and entertaining space. Complete with a professionally landscaped backyard with extensive decking, gas firepit, a huge outdoor shower, it's clear there is no expense spared in this meticulously cared for home. ***Make sure to look at the 3D Matterport tour included with listing*** Buyer to verify all things deemed important to them including schools and square footage.
Location
State SC
County Charleston
Area 41 - Mt Pleasant N Of Iop Connector
Rooms
Primary Bedroom Level Upper
Master Bedroom Upper Ceiling Fan(s), Garden Tub/Shower, Walk-In Closet(s)
Interior
Interior Features Ceiling - Cathedral/Vaulted, Ceiling - Smooth, Tray Ceiling(s), High Ceilings, Walk-In Closet(s), Ceiling Fan(s), Bonus, Eat-in Kitchen, Family, Game, Media, In-Law Floorplan, Office, Pantry, Separate Dining, Study
Heating Heat Pump
Cooling Central Air
Flooring Ceramic Tile, Wood
Fireplaces Number 1
Fireplaces Type Family Room, Gas Log, One
Laundry Laundry Room
Exterior
Exterior Feature Balcony, Lawn Irrigation, Lighting
Garage Spaces 2.0
Fence Fence - Wooden Enclosed
Community Features Boat Ramp, Clubhouse, Club Membership Available, Dock Facilities, Fitness Center, Gated, Golf Course, Golf Membership Available, Park, Pool, RV/Boat Storage, Security, Storage, Tennis Court(s), Trash, Walk/Jog Trails
Utilities Available Dominion Energy, Mt. P. W/S Comm
Waterfront Description Marshfront,Pond
Roof Type Asphalt
Porch Deck, Porch - Full Front, Screened
Total Parking Spaces 2
Building
Lot Description Level
Story 2
Foundation Crawl Space
Sewer Public Sewer
Water Public
Architectural Style Traditional
Level or Stories Two
New Construction No
Schools
Elementary Schools Charles Pinckney Elementary
Middle Schools Cario
High Schools Wando
Others
Financing Any
Read Less
Want to know what your home might be worth? Contact us for a FREE valuation!

Our team is ready to help you sell your home for the highest possible price ASAP






