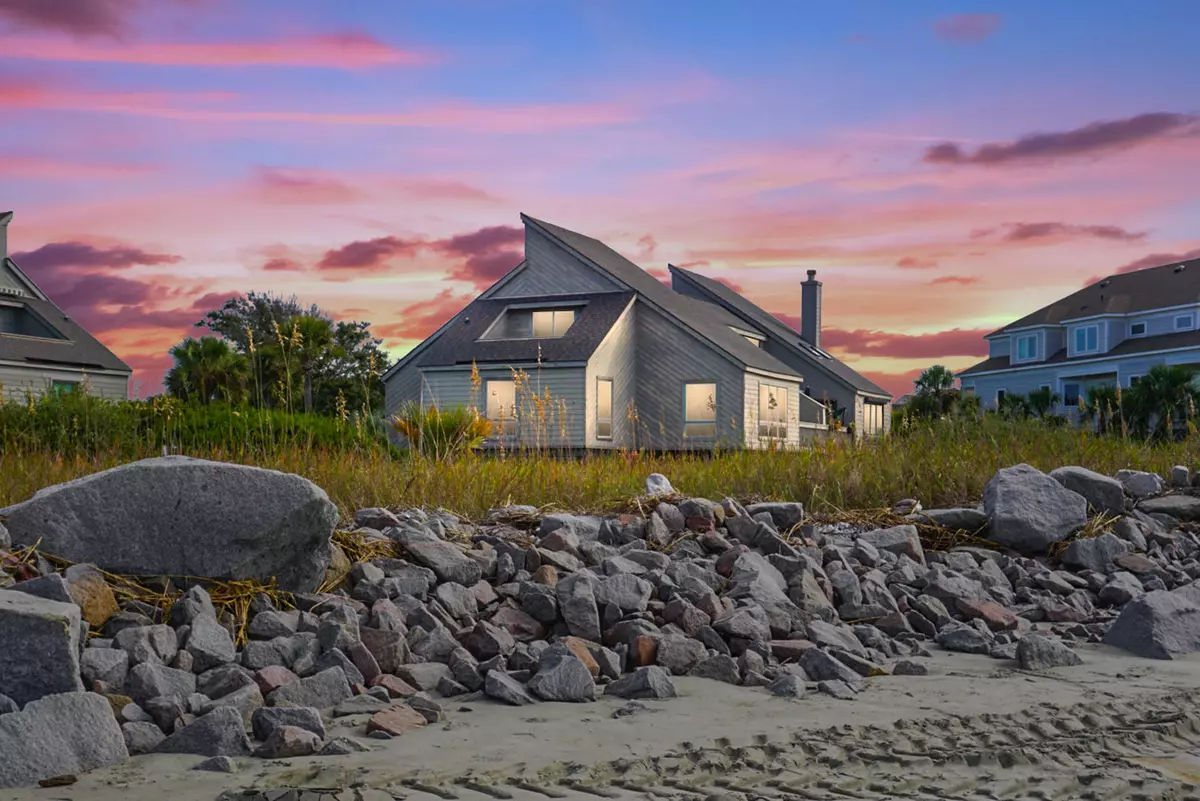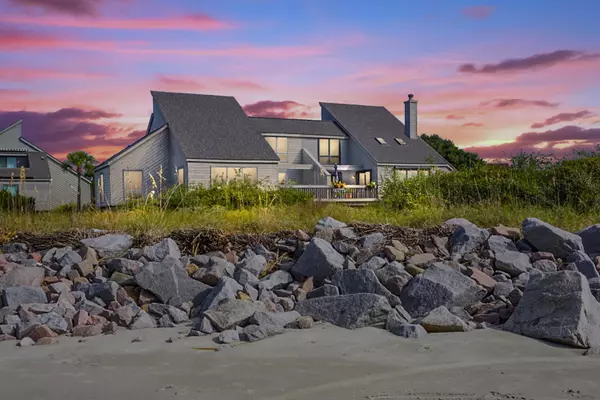Bought with Flyway Real Estate, LLC
$924,900
$924,900
For more information regarding the value of a property, please contact us for a free consultation.
323 Seabrook Island Rd Seabrook Island, SC 29455
3 Beds
3 Baths
2,005 SqFt
Key Details
Sold Price $924,900
Property Type Single Family Home
Sub Type Single Family Attached
Listing Status Sold
Purchase Type For Sale
Square Footage 2,005 sqft
Price per Sqft $461
Subdivision Beach Club Villas
MLS Listing ID 20028701
Sold Date 11/30/20
Bedrooms 3
Full Baths 3
Year Built 1976
Lot Size 2,178 Sqft
Acres 0.05
Property Description
PANORAMIC OCEAN VIEWS IN A PRIME LOCATION ON SEABAROOK ISLAND! This inviting villa is situated at the tip of the island and is conveniently located to the Club pools, ocean terraces, Pelican Nest dining and the Island Club House. This spacious 3 bedroom, 3 bath villa offers wall to windows and glass sliders to afford a bright and airy atmosphere plus enjoyment of the vista of the Atlantic Ocean. Downstairs you will find two bedrooms each with private full baths. The fully equipped kitchen features solid surface countertops and offers a charming breakfast area overlooking the ocean. The great room features wood flooring, vaulted ceiling, a dining area and of course stunning views.The master suite is located on the second floor, perfect for a private retreat away from downstairs activities. Special feature is the balcony overlooking the ocean. There is a large walk-in closet. Master bath has a double bowl vanity and a tile shower with a bench seat. There is also a bonus room which could be used as a study or additional sleeping area for guests. This villa is just steps to the beach access boardwalk. Seabrook Island is a private gated community with two championship golf courses, 15 Har-Tru clay tennis courts and an equestrian center. We invite you to discover amazing Seabrook Island, make your appointment now!
Location
State SC
County Charleston
Area 30 - Seabrook
Rooms
Primary Bedroom Level Upper
Master Bedroom Upper Outside Access, Sitting Room, Walk-In Closet(s)
Interior
Interior Features High Ceilings, Walk-In Closet(s), Wet Bar, Eat-in Kitchen, Entrance Foyer, Living/Dining Combo, Office, Utility
Heating Electric
Cooling Central Air
Flooring Ceramic Tile, Wood
Exterior
Exterior Feature Balcony, Lawn Irrigation
Community Features Clubhouse, Club Membership Available, Equestrian Center, Gated, Golf Course, Golf Membership Available, Tennis Court(s), Trash
Utilities Available Berkeley Elect Co-Op, SI W/S Comm
Waterfront Description Beach Front
Porch Deck
Building
Story 2
Foundation Raised
Sewer Public Sewer
Water Public
Level or Stories One and One Half
New Construction No
Schools
Elementary Schools Mt. Zion
Middle Schools Haut Gap
High Schools St. Johns
Others
Financing Conventional
Special Listing Condition Corporate Owned, Flood Insurance
Read Less
Want to know what your home might be worth? Contact us for a FREE valuation!

Our team is ready to help you sell your home for the highest possible price ASAP






