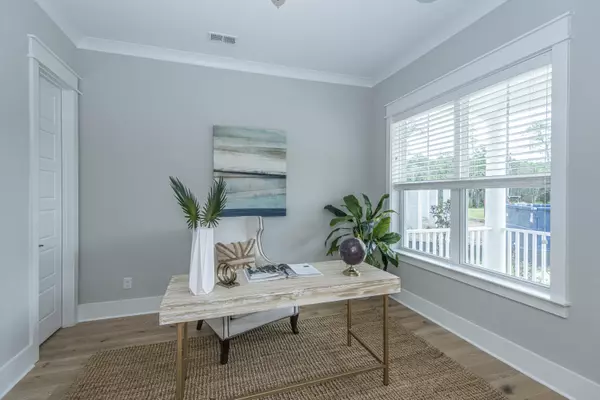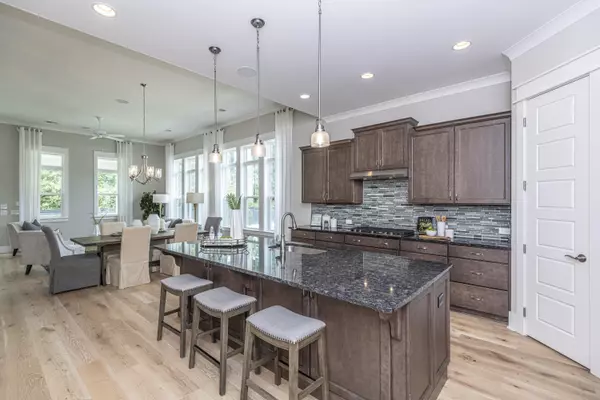Bought with Carolina One Real Estate
$557,500
$567,500
1.8%For more information regarding the value of a property, please contact us for a free consultation.
2854 Dragonfly Circle Mount Pleasant, SC 29466
3 Beds
2.5 Baths
2,893 SqFt
Key Details
Sold Price $557,500
Property Type Single Family Home
Sub Type Single Family Detached
Listing Status Sold
Purchase Type For Sale
Square Footage 2,893 sqft
Price per Sqft $192
Subdivision Dunes West
MLS Listing ID 20025365
Sold Date 12/08/20
Bedrooms 3
Full Baths 2
Half Baths 1
Year Built 2018
Lot Size 7,840 Sqft
Acres 0.18
Property Description
Beautiful southern style home loaded with upgrades on a gorgeous pond view lot! This home is full of possibilities; boasting a separate office as well as a finished room upstairs for storage or to be converted into a 4th bedroom! The fantastic features of this home are immediately evident upon entering. Gorgeous wide plank wood flooring flows throughout the downstairs of the home, including the master bedroom. Soaring ten foot ceilings combine with the natural light from the high number of windows to create an open and comfortable feel. To the right of the foyer is a separate office, offering a bright and airy, yet private place to work or study. The kitchen is extraordinary; graced with granite countertops, center island and high end stainless appliances, this kitchen is hard tobeat. The center island boasts cabinet doors underneath the bar overhang, providing an abundance of storage. The amount of counter and cabinet space this kitchen provides is truly remarkable! The large family room is one of the centerpieces of this home. Boasting 12 foot ceilings and pond view, as well as a gas fireplace with marble topped built in shelving, the family room is the perfect place to unwind at the end of the day. The private downstairs master retreat is situated on the rear of the home. The master bedroom boasts a cathedral ceiling as well as beautiful hardwood flooring. The master bath is very well appointed, featuring frameless shower as well as a large tub with tile surround and separate vanities with granite countertops. There are two well-sized master closets accessed from the master bath.The upstairs loft area is the perfect place to function as a playroom, media room, or second office. There are two guest bedrooms upstairs sharing a jack and jill bath with separate vanities. Another amazing feature of this home is that there is a large, finished storage room upstairs which can easily be converted into a fourth bedroom. The screened porch on the back of the home overlooks the pond and lush landscaping. This home also offers a large, attached two car garage. This home offers the perfect opportunity to own a great floor plan full of high end features in one of Mount Pleasant's most popular neighborhoods!
Location
State SC
County Charleston
Area 41 - Mt Pleasant N Of Iop Connector
Region Riverview
City Region Riverview
Rooms
Primary Bedroom Level Lower
Master Bedroom Lower Ceiling Fan(s), Garden Tub/Shower, Multiple Closets, Walk-In Closet(s)
Interior
Interior Features Ceiling - Cathedral/Vaulted, Ceiling - Smooth, High Ceilings, Garden Tub/Shower, Kitchen Island, Walk-In Closet(s), Ceiling Fan(s), Eat-in Kitchen, Family, Entrance Foyer, Media, Office, Study
Heating Natural Gas
Cooling Central Air
Flooring Ceramic Tile, Wood
Fireplaces Number 1
Fireplaces Type Family Room, Gas Log, One
Laundry Dryer Connection, Laundry Room
Exterior
Exterior Feature Lawn Irrigation
Garage Spaces 2.0
Fence Partial
Community Features Clubhouse, Club Membership Available, Dock Facilities, Fitness Center, Gated, Golf Course, Golf Membership Available, Park, Pool, RV/Boat Storage, Security, Tennis Court(s), Trash, Walk/Jog Trails
Utilities Available Dominion Energy, Mt. P. W/S Comm
Waterfront Description Pond, Pond Site
Roof Type Architectural, Metal
Porch Front Porch, Porch - Full Front, Screened
Total Parking Spaces 2
Building
Lot Description 0 - .5 Acre, Cul-De-Sac, Level
Story 2
Foundation Raised Slab
Sewer Public Sewer
Water Public
Architectural Style Traditional
Level or Stories Two
New Construction No
Schools
Elementary Schools Charles Pinckney Elementary
Middle Schools Cario
High Schools Wando
Others
Financing Cash, Conventional
Read Less
Want to know what your home might be worth? Contact us for a FREE valuation!

Our team is ready to help you sell your home for the highest possible price ASAP






