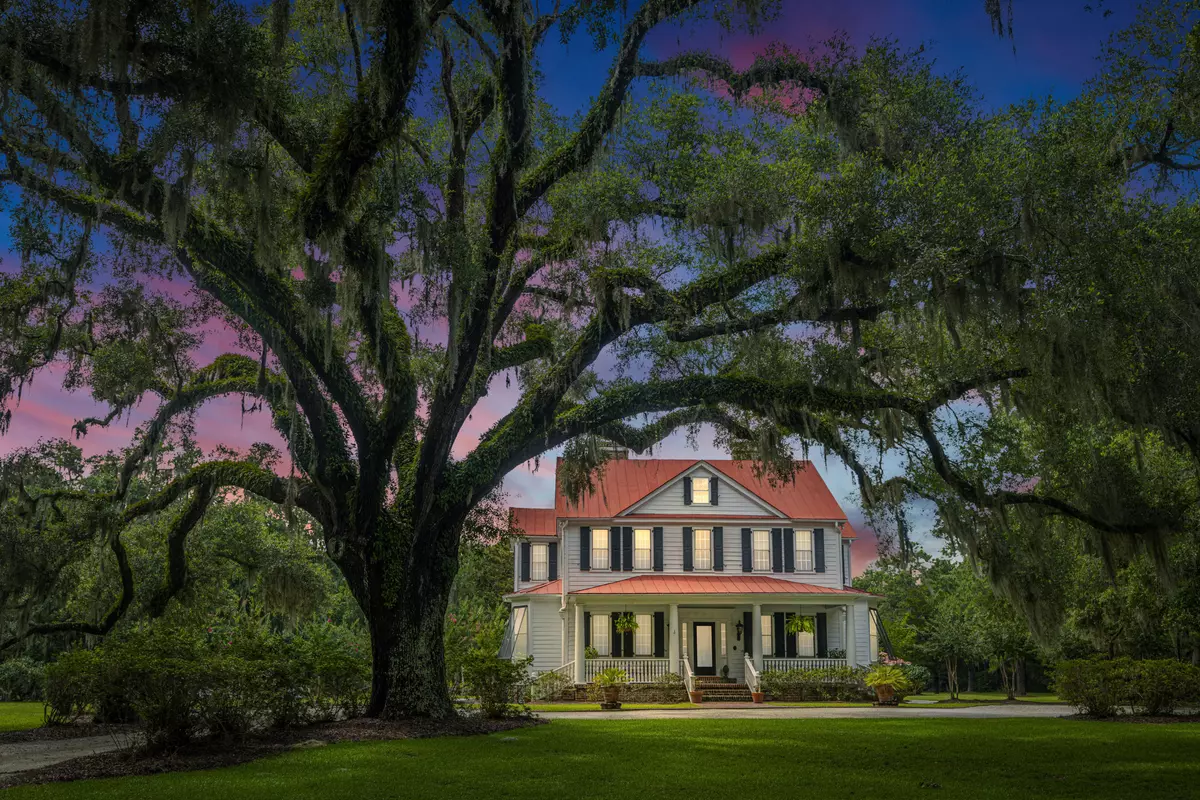Bought with William Means Real Estate, LLC
$3,200,000
$3,200,000
For more information regarding the value of a property, please contact us for a free consultation.
8202 Oyster Factory Rd Edisto Island, SC 29438
4 Beds
2 Baths
5,622 SqFt
Key Details
Sold Price $3,200,000
Property Type Single Family Home
Sub Type Single Family Detached
Listing Status Sold
Purchase Type For Sale
Square Footage 5,622 sqft
Price per Sqft $569
Subdivision Crawford Plantation
MLS Listing ID 20023459
Sold Date 12/04/20
Bedrooms 4
Full Baths 2
Year Built 1834
Lot Size 200.000 Acres
Acres 200.0
Property Description
CRAWFORD HOUSE, circa 1834, is a Beautiful and Historic home well-sited atop a gentle rise surrounded by Ancient Live Oaks and gorgeous grounds. It is nothing short of Magical. The enchanting main house is of classical design with formal rooms; yet is quite ''livable'' for casual entertaining. The home is dramatically beautiful and inviting - 8 fireplaces, heart pine floors, high ceilings, fine woodwork, & much, much more. There are multiple outdoor venues - large front porch, rear patio, azalea gardens, gazebo/summerhouse w/fire-pit patio, & ample Live Oak canopies. Additional residential structures include: Gatehouse (2BR-1BA), Caretaker Cottage (3BR - 2BA), Hunting Lodge/Guest House (2BR-1BA), & Office (1BA). Enclosed parking for vehicles is available at the Office and at the Stable(8 stalls). With 200 acres of fields, woods, pastures, paddocks, and grounds there is abundant room for hunting/farming/equestrian pursuits - boredom should be an unlikely visitor. This property is suitable for a Conservation Easement.
CRAWFORD PLANTATION personifies Edisto Island and its Lifestyle -one visit and you will never want to leave! WELCOME TO THE WORLD OF CRAWFORD!!
Location
State SC
County Charleston
Area 26 - Edisto Island
Rooms
Primary Bedroom Level Upper
Master Bedroom Upper Ceiling Fan(s), Walk-In Closet(s)
Interior
Interior Features Beamed Ceilings, Ceiling - Smooth, High Ceilings, Walk-In Closet(s), Ceiling Fan(s), Eat-in Kitchen, Formal Living, Entrance Foyer, Separate Dining, Study, Sun
Heating Electric, Heat Pump
Cooling Central Air
Flooring Wood
Fireplaces Type Bath, Bedroom, Dining Room, Kitchen, Living Room, Wood Burning
Laundry Laundry Room
Exterior
Garage Spaces 3.0
Fence Fence - Metal Enclosed
Community Features Fitness Center
Utilities Available Dominion Energy
Waterfront Description Pond
Roof Type Fiberglass, Metal
Porch Patio, Porch - Full Front, Screened
Total Parking Spaces 3
Building
Lot Description 10+ Acres, High, Level, Wooded
Story 3
Foundation Crawl Space
Sewer Septic Tank
Water Well
Architectural Style Traditional
Level or Stories 3 Stories
New Construction No
Schools
Elementary Schools Jane Edwards
Middle Schools Lowcountry Leadership Charter
High Schools Lowcountry Leadership Charter
Others
Financing Any
Read Less
Want to know what your home might be worth? Contact us for a FREE valuation!

Our team is ready to help you sell your home for the highest possible price ASAP






