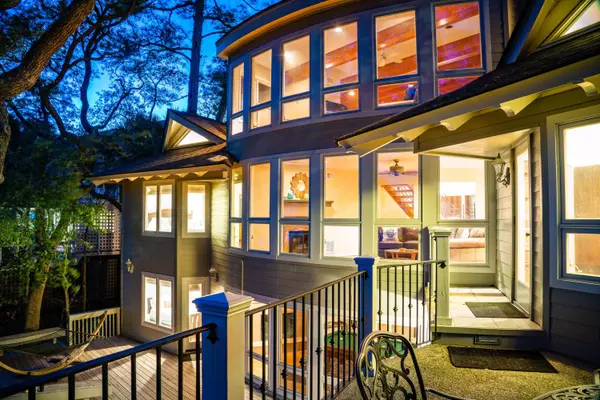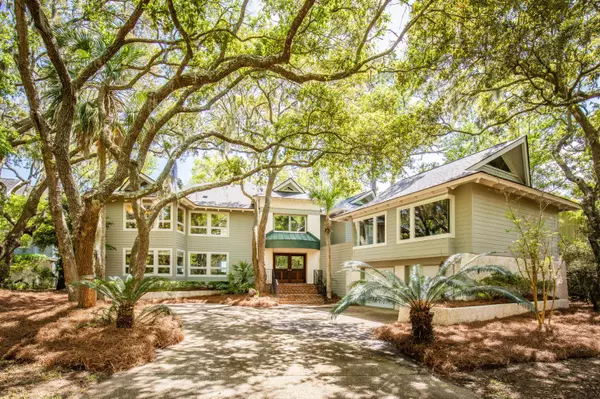Bought with Seabrook Island Real Estate
$900,000
$899,000
0.1%For more information regarding the value of a property, please contact us for a free consultation.
3011 Marsh Haven Seabrook Island, SC 29455
5 Beds
4.5 Baths
4,641 SqFt
Key Details
Sold Price $900,000
Property Type Single Family Home
Sub Type Single Family Detached
Listing Status Sold
Purchase Type For Sale
Square Footage 4,641 sqft
Price per Sqft $193
Subdivision Seabrook Island
MLS Listing ID 20028716
Sold Date 12/09/20
Bedrooms 5
Full Baths 4
Half Baths 1
Year Built 1986
Lot Size 0.360 Acres
Acres 0.36
Property Description
A LOT of home and a LOT of view packs a lot of punch with this chic and contemporary marsh front home. This gracious home has three stories with the third story overlooking marsh AND ocean. It also has a detached ''mother in law'' suite with an additional 545 sq. ft that would be perfect for overflow company, an office, or a rental! The Sellers have updated this home with all new oak hardwood flooring on the first floor, NEW HVAC, vents, and ductwork, some new windows, NEWLY encapsulated crawlspace with NEW de-humidifier, all new toilets, stainless steel appliances, entire interior and exterior recently painted, BRAND NEW ROOF in 2019, new lighting and ceiling fans, and new deck on the back of the house. This is an inverted floor plan that takes full advantage of the views over Capn SamsCreek. There are 4 bedrooms on the first floor including two large sitting areas, one with fireplace and pool table. It is the ideal level for your guests to enjoy with plenty of space and access to the back deck and screened porch. On the second floor there is a very large and modern master suite, living area with fireplace, chef's kitchen with 6-burner Viking gas cooktop, and stainless steel appliances. The kitchen and dining rooms have uplighting that adds ambience. There is a grilling deck just off the kitchen which is super convenient. On the third level is a loft area that is the perfect sitting area or media room with the best view you can imagine! You see straight over Capn Sams Creek to the ocean. It doesn't get better than that! One of the highlights of the home is the ABUNDANCE of light from the windows that span the entire home. The architect certainly had the view in mind when this home was designed. This home is sold FULLY FURNISHED with some personal exclusions. This would make an excellent full time home or investment property!
Location
State SC
County Charleston
Area 30 - Seabrook
Rooms
Primary Bedroom Level Upper
Master Bedroom Upper Ceiling Fan(s), Garden Tub/Shower, Walk-In Closet(s)
Interior
Interior Features Ceiling - Cathedral/Vaulted, Ceiling - Smooth, High Ceilings, Garden Tub/Shower, Kitchen Island, Walk-In Closet(s), Ceiling Fan(s), Bonus, Eat-in Kitchen, Formal Living, Entrance Foyer, Frog Detached, Great, Loft, Media, In-Law Floorplan, Pantry, Separate Dining
Heating Electric, Heat Pump
Cooling Central Air
Flooring Ceramic Tile, Wood
Fireplaces Number 3
Fireplaces Type Bedroom, Family Room, Great Room, Three, Wood Burning
Laundry Laundry Room
Exterior
Exterior Feature Lawn Irrigation
Garage Spaces 2.0
Community Features Clubhouse, Club Membership Available, Dock Facilities, Equestrian Center, Fitness Center, Gated, Golf Course, Golf Membership Available, Marina, Park, Pool, RV/Boat Storage, Security, Storage, Tennis Court(s), Trash, Walk/Jog Trails
Utilities Available Berkeley Elect Co-Op, SI W/S Comm
Waterfront Description Marshfront, Tidal Creek
Roof Type Architectural, Asphalt
Porch Deck, Screened
Total Parking Spaces 2
Building
Lot Description 0 - .5 Acre, Cul-De-Sac, Wetlands
Story 3
Foundation Crawl Space
Sewer Public Sewer
Water Public
Architectural Style Contemporary
Level or Stories 3 Stories
New Construction No
Schools
Elementary Schools Angel Oak
Middle Schools Haut Gap
High Schools St. Johns
Others
Financing Any
Special Listing Condition Flood Insurance
Read Less
Want to know what your home might be worth? Contact us for a FREE valuation!

Our team is ready to help you sell your home for the highest possible price ASAP






