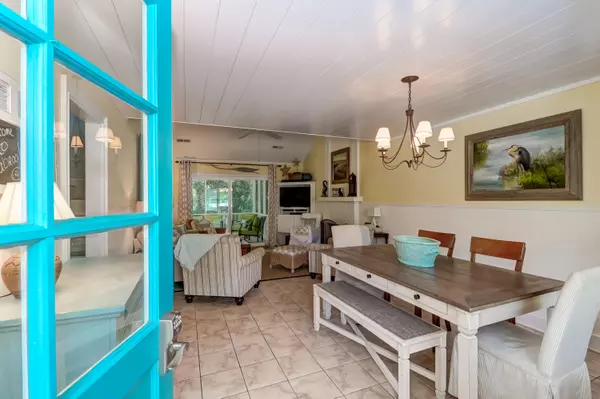Bought with Healthy Realty LLC
$476,000
$495,000
3.8%For more information regarding the value of a property, please contact us for a free consultation.
516 Cobby Creek Lane Seabrook Island, SC 29455
2 Beds
2 Baths
1,142 SqFt
Key Details
Sold Price $476,000
Property Type Single Family Home
Sub Type Single Family Detached
Listing Status Sold
Purchase Type For Sale
Square Footage 1,142 sqft
Price per Sqft $416
Subdivision Seabrook Island
MLS Listing ID 20023072
Sold Date 12/04/20
Bedrooms 2
Full Baths 2
Year Built 1977
Lot Size 1,306 Sqft
Acres 0.03
Property Description
SOLD TURNKEY (with minor exclusions), this moneymaker needs to be seen to be appreciated. No detail has been overlooked in creating a warm, inviting cottage - furnished with flair. Impeccably maintained & upgraded with newer exterior paint, up to date kitchen with glass tile backsplash, new fridge, newer HVAC, newer master bath & more. Then there are those bunk beds! Did you see them? Custom built and quite the attraction. This is a 5 star rental, but also a delightful family getaway. The quality is clear. It won't last long. A short bike ride to the beach, oceanfront pools, coffee shop & casual beachfront dining. With Bohicket Marina & charming Freshfields Village shopping/dining nearby this is the perfect beach getaway in a private gated community.
Location
State SC
County Charleston
Area 30 - Seabrook
Region Tarpon Pond
City Region Tarpon Pond
Rooms
Primary Bedroom Level Lower
Master Bedroom Lower Ceiling Fan(s)
Interior
Interior Features Ceiling - Cathedral/Vaulted, Ceiling - Smooth, Ceiling Fan(s), Living/Dining Combo, Loft
Heating Electric, Heat Pump
Cooling Central Air
Flooring Laminate
Fireplaces Type Living Room
Laundry Dryer Connection
Exterior
Community Features Boat Ramp, Clubhouse, Club Membership Available, Dock Facilities, Equestrian Center, Fitness Center, Gated, Golf Course, Golf Membership Available, Marina, Park, Pool, RV/Boat Storage, Security, Tennis Court(s), Trash, Walk/Jog Trails
Utilities Available Berkeley Elect Co-Op, SI W/S Comm
Roof Type Asphalt
Porch Deck, Front Porch, Screened
Total Parking Spaces 2
Building
Lot Description Interior Lot, Level
Story 1
Foundation Raised
Sewer Public Sewer
Water Public
Architectural Style Traditional
Level or Stories One and One Half
New Construction No
Schools
Elementary Schools Angel Oak
Middle Schools Haut Gap
High Schools St. Johns
Others
Financing Cash, Conventional
Special Listing Condition Flood Insurance
Read Less
Want to know what your home might be worth? Contact us for a FREE valuation!

Our team is ready to help you sell your home for the highest possible price ASAP






