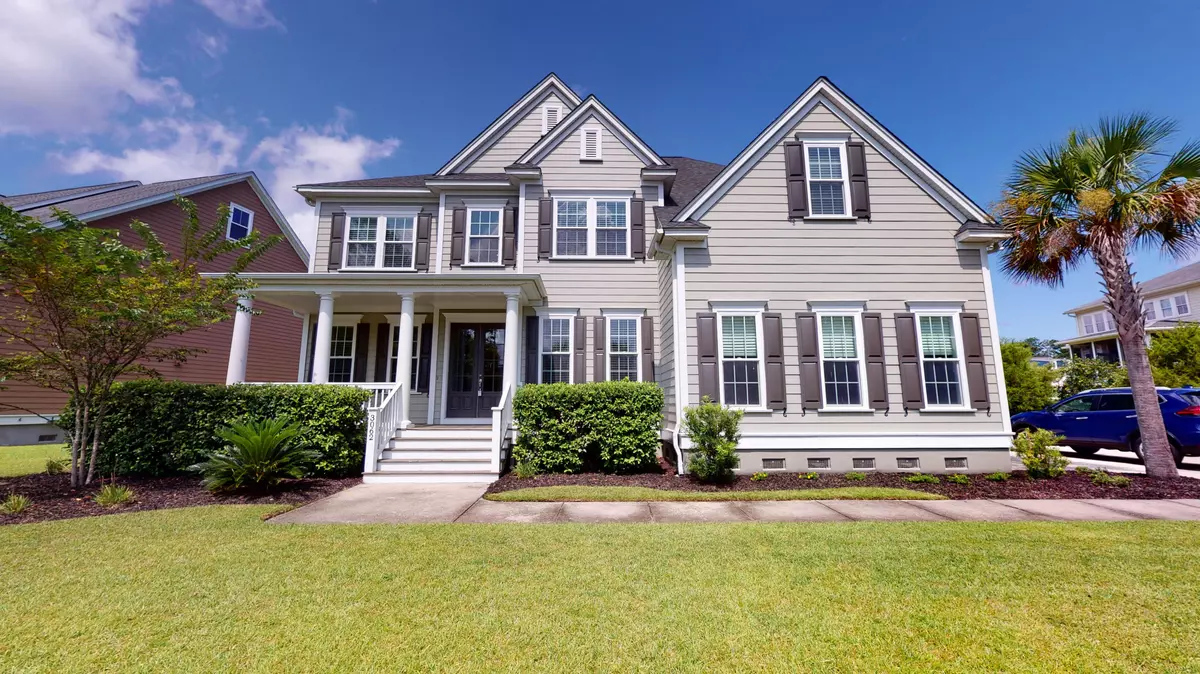Bought with The Brennaman Group
$729,000
$725,000
0.6%For more information regarding the value of a property, please contact us for a free consultation.
3062 Yachtsman Dr Mount Pleasant, SC 29466
5 Beds
4 Baths
3,900 SqFt
Key Details
Sold Price $729,000
Property Type Single Family Home
Sub Type Single Family Detached
Listing Status Sold
Purchase Type For Sale
Square Footage 3,900 sqft
Price per Sqft $186
Subdivision Dunes West
MLS Listing ID 20023179
Sold Date 12/14/20
Bedrooms 5
Full Baths 4
Year Built 2011
Lot Size 0.290 Acres
Acres 0.29
Property Description
LOCATED inside the 24/7 secure gate of The Dunes West Golf & River Club & READY for a NEW OWNER - FRESHLY PAINTED INSIDE & OUT! 5BD, 4.BA home in The Harbour of Dunes West sits on a beautiful pond lot. Natural light dances throughout this open floorplan. As you step into the foyer, you are welcomed with warm hardwood floors throughout main areas of 1st floor; flanked by a formal dining room on one side an office on the other. Not a detail was missed w/the beautiful crown molding throughout & chair-rail in the DR. The Great Room is spectacular, w/custom built-in shelving & cabinets on each side of the gas fireplace. Large windows overlooking the screened in porch let in light and outdoors. The Great Room flows into the gorgeous gourmet Kitchen in this open floor plan.The kitchen offers , plenty of cabinets, updated light fixtures, massive island, backsplash, stainless steel appliances & a built-in desk. Off the kitchen, you will find a bright and open sunroom with a door leading to the large screened-in porch overlooking the pond, perfect for relaxing on a Summer night. A Guest Suite with a full bath is also on the first floor. Heading upstairs you will find beautiful built-in shelving in the hallway on the way to the Owners Suite. The large Suite boasts trey ceilings and expansive windows overlooking the pond. The Owners bath is an oasis with a huge soaking tub, a gorgeous upgraded luxury tile shower, dual vanities and upgraded lighting. The Dual Closets are enormous with beautiful light fixtures & a window. Laundry is conveniently located up. Further down the hall you will find three additional spacious bedrooms, one with a private bath. Two additional bedrms share a bathroom with private vanities. Side entry garage, alarm and irrigation systems. Dunes West Golf & River Club offers various levels of memberships that include access to amenities, including golf, a family pool, adult pool, lap pool, boat storage, boat launch ramp, a community dock, play park, walking trails, tennis courts, exercise equipment in pvt. gyn & clubhouse. PLUS restaurant and lounge! Don't miss out on this amazing community and opportunity for resort living at its best!
Location
State SC
County Charleston
Area 41 - Mt Pleasant N Of Iop Connector
Region The Harbour
City Region The Harbour
Rooms
Primary Bedroom Level Upper
Master Bedroom Upper Multiple Closets, Walk-In Closet(s)
Interior
Interior Features Ceiling - Smooth, High Ceilings, Garden Tub/Shower, Kitchen Island, Walk-In Closet(s), Bonus, Eat-in Kitchen, Family, Entrance Foyer, Great, Media, In-Law Floorplan, Pantry, Separate Dining, Study
Heating Heat Pump, Natural Gas
Cooling Central Air
Flooring Ceramic Tile, Wood
Fireplaces Number 1
Fireplaces Type Family Room, Gas Log, One
Laundry Dryer Connection, Washer Hookup, Laundry Room
Exterior
Garage Spaces 2.0
Community Features Boat Ramp, Clubhouse, Club Membership Available, Dock Facilities, Fitness Center, Gated, Golf Course, Golf Membership Available, Park, Pool, RV/Boat Storage, Security, Tennis Court(s), Trash, Walk/Jog Trails
Utilities Available Dominion Energy, Mt. P. W/S Comm
Waterfront Description Pond
Roof Type Architectural
Porch Front Porch, Screened
Total Parking Spaces 2
Building
Lot Description 0 - .5 Acre, Level
Story 2
Foundation Crawl Space
Sewer Public Sewer
Water Public
Architectural Style Traditional
Level or Stories Two
New Construction No
Schools
Elementary Schools Charles Pinckney Elementary
Middle Schools Cario
High Schools Wando
Others
Financing Any,Cash,Conventional,FHA,VA Loan
Special Listing Condition Flood Insurance
Read Less
Want to know what your home might be worth? Contact us for a FREE valuation!

Our team is ready to help you sell your home for the highest possible price ASAP






