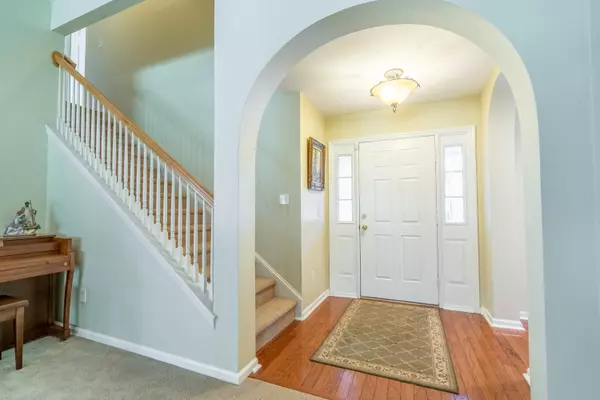Bought with NV Realty Group
$395,000
$395,000
For more information regarding the value of a property, please contact us for a free consultation.
2780 Palmetto Hall Blvd Mount Pleasant, SC 29466
4 Beds
3 Baths
2,086 SqFt
Key Details
Sold Price $395,000
Property Type Single Family Home
Sub Type Single Family Detached
Listing Status Sold
Purchase Type For Sale
Square Footage 2,086 sqft
Price per Sqft $189
Subdivision Dunes West
MLS Listing ID 20030136
Sold Date 12/23/20
Bedrooms 4
Full Baths 3
Year Built 1996
Lot Size 6,534 Sqft
Acres 0.15
Property Description
Beautiful home with open floor plan in desirable Dunes West! The first thing you notice as you enter this home is the wall of windows in the large family room overlooking the patio and private wooded back yard! This 4 bedroom 3 bath home offers 3 bedrooms on the main floor (including owners suite) plus a 4th bedroom in the room over the garage that includes its own bath. The family room features a wood burning fireplace with built-in shelving and is open to the kitchen and breakfast area. The kitchen offers hardwood floors, granite counter tops with tile backsplash, stainless steel appliances, and gas range. (Refrigerator also conveys). French doors lead from the kitchen area to the screened porch. The master suite is on the back on the house and features a garden tub and separate shower.The furniture currently in the home is negotiable.
There's an optional membership package available for additional fee to Dunes West amenities including multiple pools, water park, fitness center, tennis, golf, clubhouse, boat ramp, boat storage, and special events all year long. Golf club memberships are also available for additional fee.
Location
State SC
County Charleston
Area 41 - Mt Pleasant N Of Iop Connector
Region Palmetto Hall
City Region Palmetto Hall
Rooms
Primary Bedroom Level Lower
Master Bedroom Lower Ceiling Fan(s), Garden Tub/Shower, Walk-In Closet(s)
Interior
Interior Features Ceiling - Cathedral/Vaulted, Ceiling - Smooth, High Ceilings, Garden Tub/Shower, Walk-In Closet(s), Central Vacuum, Eat-in Kitchen, Family, Entrance Foyer, Frog Attached, Living/Dining Combo
Heating Heat Pump
Cooling Central Air
Flooring Ceramic Tile, Wood
Fireplaces Number 1
Fireplaces Type Family Room, One, Wood Burning
Laundry Laundry Room
Exterior
Garage Spaces 2.0
Community Features Boat Ramp, Clubhouse, Club Membership Available, Dock Facilities, Golf Course, Golf Membership Available, Park, Pool, RV/Boat Storage, Tennis Court(s), Trash, Walk/Jog Trails
Utilities Available Dominion Energy, Mt. P. W/S Comm
Roof Type Asphalt
Porch Patio, Screened
Total Parking Spaces 2
Building
Lot Description Interior Lot, Wooded
Story 1
Foundation Slab
Sewer Public Sewer
Water Public
Architectural Style Traditional
Level or Stories One, One and One Half
New Construction No
Schools
Elementary Schools Charles Pinckney Elementary
Middle Schools Cario
High Schools Wando
Others
Financing Any
Special Listing Condition Probate Listing
Read Less
Want to know what your home might be worth? Contact us for a FREE valuation!

Our team is ready to help you sell your home for the highest possible price ASAP






