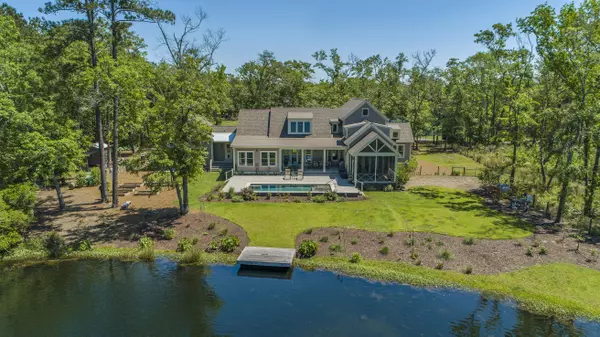Bought with Charlestowne Realty LLC
$975,000
$999,999
2.5%For more information regarding the value of a property, please contact us for a free consultation.
6498 Scarletts Retreat Ravenel, SC 29470
5 Beds
3.5 Baths
4,051 SqFt
Key Details
Sold Price $975,000
Property Type Single Family Home
Sub Type Single Family Detached
Listing Status Sold
Purchase Type For Sale
Square Footage 4,051 sqft
Price per Sqft $240
Subdivision Rhetts Crossing
MLS Listing ID 20029973
Sold Date 01/21/21
Bedrooms 5
Full Baths 3
Half Baths 1
Year Built 2016
Lot Size 3.760 Acres
Acres 3.76
Property Description
Escape the hustle and bustle with this privately situated lakefront retreat & enjoy the privacy of your own sanctuary only minutes from the culture and lifestyle people love about Downtown Charleston. This stunning, custom built home spared no expense with its design. As you pull into the gated driveway and walk onto the massive southern-style front porch, you will be instantly greeted as you walk through the entryway, with beautiful lake views off the back of your home. Soaring high ceilings give the Great Room, which opens to the impressive chef's kitchen, a light and airy feel. Featuring professional grade s/s Thermador appliances, meal prep is simplified with the 6-burner gas range/oven, electric wall oven with built-in microwave and warming drawer, prep sink and plenty of counter andcabinet space. Family or guests can enjoy meals at the island or in the lovely separate dining room. The refrigerator is paneled to match the exquisite custom cabinets. Windows over the sink provide additional natural light and an adjacent walk-in pantry provides ample storage and even has another prep sink and ice machine, perfect for those impromptu cocktail parties. If you love to entertain, you will love the flow of the rooms, which open onto an oversized covered patio, complete with its own outdoor kitchen, and wonderful inground saltwater pool, overlooking the bass-stocked lake. The Master ensuite is a dream oasis with enormous dressing room with built-in shelving, beautifully tiled bathroom with his and her custom vanities, bidet, large soaking tub and oversized tiled shower. Enjoy your morning coffee or glass of wine as the sun sets over the water in your large screened porch which also opens to the pool. A second nicely sized en suite bedroom across the hall from the Master has a lovely custom tiled bathroom with antique dual sink vanity and artists will love the office off the bedroom which has vaulted ceilings and wall of windows overlooking the water. Upstairs, you will find 2 additional large bedrooms, both with vaulted ceilings and jack-n-jill bathroom, also with antique vanity with dual sinks. Dog lovers will love the huge laundry room, off of the kitchen, complete with its own dog bathing area, laundry sink and 2nd dishwasher! Over the garage, enjoy the huge Bonus Room, not included in the square footage but has a separate heat source, perfect for home office, work shop, exercise room, media room - the opportunities are endless! Love to garden? Multiple raised beds, gardening shed and irrigation are already in place! Do not miss this truly one-of-a-kind haven that this MOTIVATED seller so lovingly built! And, with easy access to medical facilities, shopping, dining and just 20 miles to Boeing and Charleston International Airport, this private oasis is a no-brainer!
Location
State SC
County Charleston
Area 13 - West Of The Ashley Beyond Rantowles Creek
Rooms
Primary Bedroom Level Lower
Master Bedroom Lower Ceiling Fan(s), Garden Tub/Shower, Walk-In Closet(s)
Interior
Interior Features Beamed Ceilings, Ceiling - Cathedral/Vaulted, Ceiling - Smooth, High Ceilings, Garden Tub/Shower, Walk-In Closet(s), Ceiling Fan(s), Bonus, Eat-in Kitchen, Entrance Foyer, Frog Attached, Great, Office, Pantry, Separate Dining
Heating Electric, Heat Pump
Cooling Central Air
Flooring Ceramic Tile, Wood
Fireplaces Number 1
Fireplaces Type Gas Connection, Great Room, One
Laundry Dryer Connection, Laundry Room
Exterior
Exterior Feature Dock - Existing, Lawn Irrigation
Garage Spaces 2.0
Fence Fence - Metal Enclosed
Pool In Ground
Utilities Available Berkeley Elect Co-Op
Waterfront Description Lake Privileges,Lake Front
Roof Type Architectural,Metal
Porch Patio, Covered, Porch - Full Front, Screened
Total Parking Spaces 2
Private Pool true
Building
Lot Description 2 - 5 Acres, Level, Wooded
Story 2
Foundation Crawl Space
Sewer Septic Tank
Water Well
Architectural Style Traditional
Level or Stories One and One Half, Two
New Construction No
Schools
Elementary Schools E.B. Ellington
Middle Schools Baptist Hill
High Schools Baptist Hill
Others
Financing Cash,Conventional
Read Less
Want to know what your home might be worth? Contact us for a FREE valuation!

Our team is ready to help you sell your home for the highest possible price ASAP






