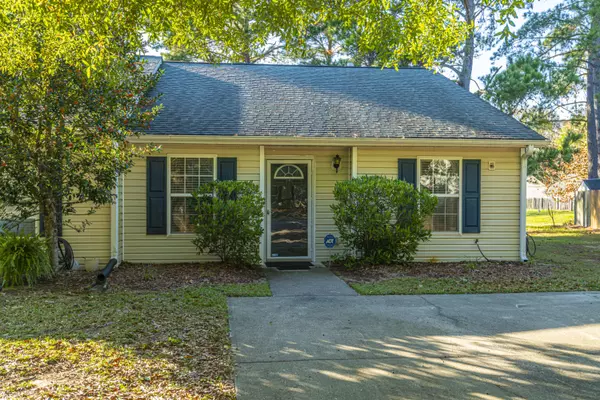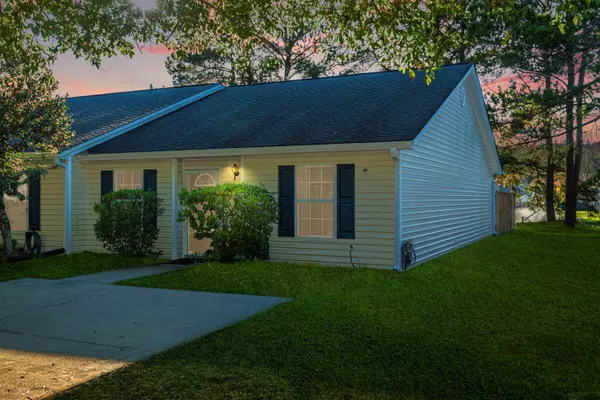Bought with Carolina One Real Estate
$255,000
$259,000
1.5%For more information regarding the value of a property, please contact us for a free consultation.
1507 Blaze Ln Charleston, SC 29412
2 Beds
2 Baths
1,086 SqFt
Key Details
Sold Price $255,000
Property Type Single Family Home
Sub Type Single Family Attached
Listing Status Sold
Purchase Type For Sale
Square Footage 1,086 sqft
Price per Sqft $234
Subdivision Meridian Place
MLS Listing ID 20032135
Sold Date 01/28/21
Bedrooms 2
Full Baths 2
Year Built 2002
Lot Size 3,920 Sqft
Acres 0.09
Property Description
POND VIEW! END UNIT! Pristine Condition! This 1086 square foot townhome is in the highly desirable Meridian Place with pond views out your back yard. Stunning Pergo laminate floors! The expansive dining area leads you to the spacious galley kitchen! The large family room has a vaulted ceiling, gas fireplace and sliding doors. You'll spend countless hours on your patio, sitting on the swing under the amazing pergola in your fenced in yard as well as beholding all that nature offers on the lovely serene pond. The Large master bedroom has a vaulted ceiling, huge walk-in closet, gorgeous ensuite with a garden tub and separate shower. The other large bedroom is complemented with stunning custom built-ins as well as an ensuite.Huge attic for storage and a storage building outside. Numerous walking/jogging trails and tennis courts. HOA covers front yard landscaping, termite bond & pest control. No flood insurance required! Tennis court less than a block away!! Perfect for empty nesters, first time buyers or investors. Minutes to downtown Charleston, hospitals, Folly Beach, restaurants & schools. Come take a look!
Location
State SC
County Charleston
Area 21 - James Island
Rooms
Primary Bedroom Level Lower
Master Bedroom Lower Ceiling Fan(s), Garden Tub/Shower, Walk-In Closet(s)
Interior
Interior Features Ceiling - Cathedral/Vaulted, Ceiling - Smooth, High Ceilings, Garden Tub/Shower, Walk-In Closet(s), Ceiling Fan(s), Family, Great, Separate Dining
Heating Forced Air, Natural Gas
Cooling Central Air
Flooring Ceramic Tile, Laminate
Fireplaces Number 1
Fireplaces Type Gas Log, Great Room, One
Laundry Dryer Connection, Laundry Room
Exterior
Fence Privacy, Fence - Wooden Enclosed
Community Features Lawn Maint Incl, Tennis Court(s), Trash, Walk/Jog Trails
Utilities Available Charleston Water Service, Dominion Energy
Waterfront Description Pond, Pond Site
Roof Type Architectural
Porch Patio
Building
Lot Description 0 - .5 Acre, Level
Story 1
Foundation Slab
Sewer Public Sewer
Water Public
Level or Stories One
New Construction No
Schools
Elementary Schools James Island
Middle Schools Camp Road
High Schools James Island Charter
Others
Financing Any
Read Less
Want to know what your home might be worth? Contact us for a FREE valuation!

Our team is ready to help you sell your home for the highest possible price ASAP






