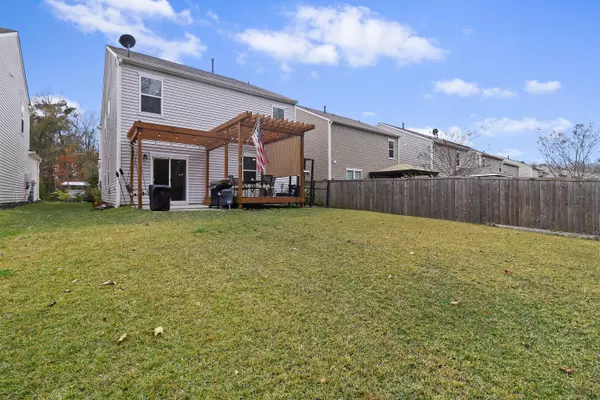Bought with Carolina One Real Estate
$296,000
$299,900
1.3%For more information regarding the value of a property, please contact us for a free consultation.
9788 Seed St Ladson, SC 29456
5 Beds
3 Baths
2,475 SqFt
Key Details
Sold Price $296,000
Property Type Single Family Home
Sub Type Single Family Detached
Listing Status Sold
Purchase Type For Sale
Square Footage 2,475 sqft
Price per Sqft $119
Subdivision Mckewn
MLS Listing ID 20033231
Sold Date 01/29/21
Bedrooms 5
Full Baths 3
Year Built 2017
Lot Size 5,662 Sqft
Acres 0.13
Property Description
Fantastic one owner home in the desirable McKewn Subdivision. McKewn offers lots of amenities and is conveniently located with easy access to food, shopping, golf, both the Navy and Joint Air Force base, and much more. This Robie floor plan by Dr Horton is loaded with upgrades and ready for you to add your personal touch. The Robie features 2400 sf, 5 bedrooms, 3 full baths, a two car garage, and loads of storage, including a huge customized pantry.One the first floor of this lovely home you will enjoy the huge open concept living space. The kitchen comes with all appliances, a gas range, custom pantry, granite counter tops, a huge bar, and a large living and dining space. The first floor also has a large bedroom that can be used as an office or den, and a full bath. The first floor bedroom and full bath is perfect for guests or for a mother-in-law suite. Off of the kitchen is the two car garage with a large drop zone area to store keys, backpacks, shoes, and more.
Upstairs you will find four additional bedrooms, a large hall bath, and a large laundry room. The master suite is huge and is large enough for even the largest bedroom furniture and more. It features a huge walk in closet, a huge master bath with a garden tub, a large stand up shower, dual vanities, and a private water closet.
Just down the hall from the master bedroom is a large laundry room. The laundry room separates the master bedroom from the other three bedrooms on the second floor, adding an element of privacy. Just past the laundry room are three large bedrooms and a large hall bathroom. The bedrooms are large and are perfect for a large family or for lots of roommates.
Lastly and not least is the wonderful private backyard. The sellers have built a wonderful area to entertain and relax after a tough day at the office. The backyard is very private and backs to a wooded area that is owned by the HOA. Speaking of office, this home features at least two areas for a home office. The first spot is the bedroom on the first floor and the second spot is on the landing on the second floor. So if you are working from home and need a homework spot for the kids, this home can offer both.
McKewn is a wonderful community in a great location. You will enjoy the wonderful amenities including the neighborhood pool, the play park and the clubhouse.
Location
State SC
County Dorchester
Area 61 - N. Chas/Summerville/Ladson-Dor
Rooms
Primary Bedroom Level Upper
Master Bedroom Upper Ceiling Fan(s), Garden Tub/Shower, Walk-In Closet(s)
Interior
Interior Features Ceiling - Smooth, High Ceilings, Kitchen Island, Walk-In Closet(s), Ceiling Fan(s), Eat-in Kitchen, Family, Entrance Foyer, Pantry
Heating Forced Air, Natural Gas
Cooling Central Air
Flooring Laminate, Vinyl
Laundry Dryer Connection, Laundry Room
Exterior
Garage Spaces 2.0
Community Features Clubhouse, Pool, Walk/Jog Trails
Utilities Available Dominion Energy, Dorchester Cnty Water and Sewer Dept
Roof Type Asphalt
Porch Deck, Patio, Front Porch
Total Parking Spaces 2
Building
Lot Description 0 - .5 Acre, Level
Story 2
Foundation Slab
Sewer Public Sewer
Water Public
Architectural Style Traditional
Level or Stories Two
New Construction No
Schools
Elementary Schools Joseph Pye
Middle Schools Oakbrook
High Schools Ft. Dorchester
Others
Financing Cash, Conventional, 1031 Exchange, FHA, VA Loan
Special Listing Condition 10 Yr Warranty
Read Less
Want to know what your home might be worth? Contact us for a FREE valuation!

Our team is ready to help you sell your home for the highest possible price ASAP






