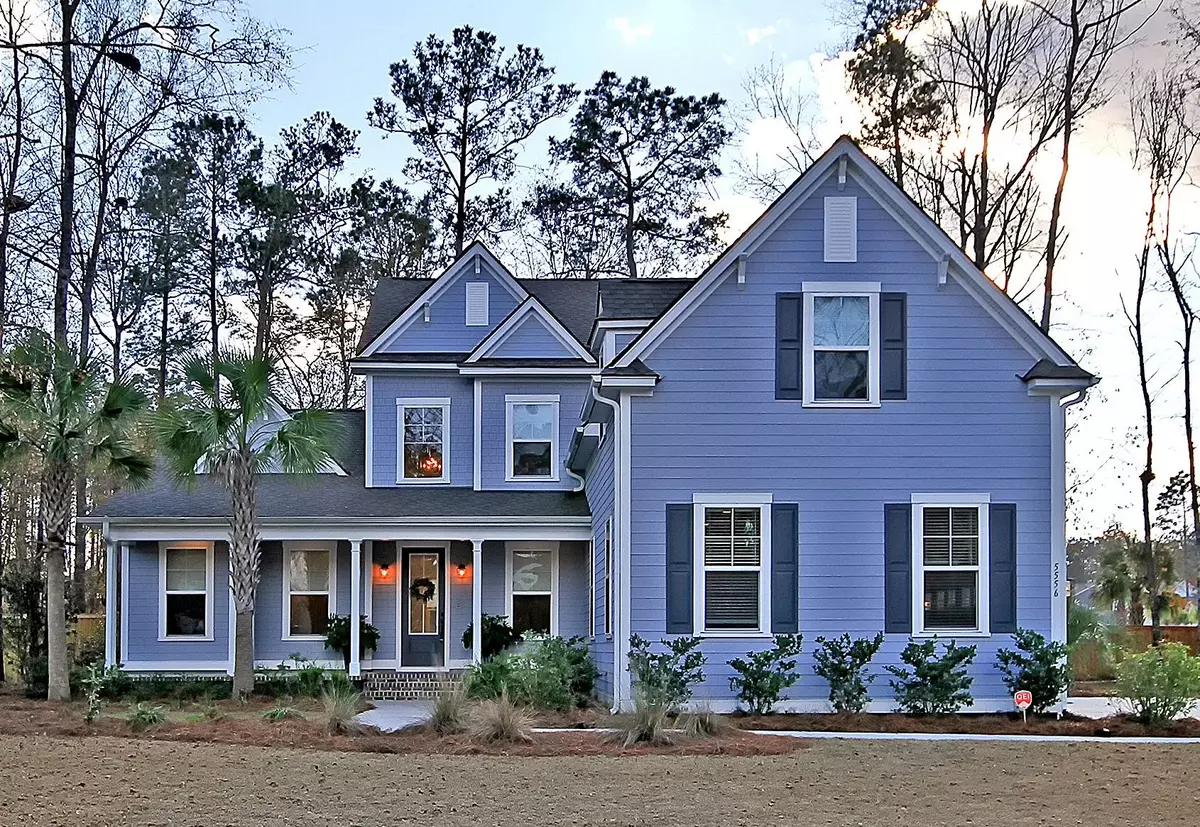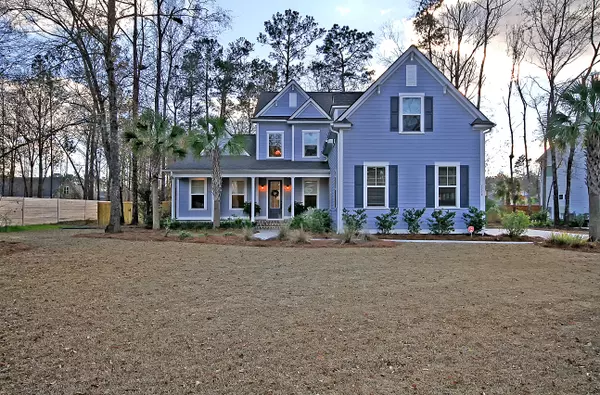Bought with Carolina One Real Estate
$535,000
$535,000
For more information regarding the value of a property, please contact us for a free consultation.
5556 Alpine Dr Summerville, SC 29483
5 Beds
2.5 Baths
3,600 SqFt
Key Details
Sold Price $535,000
Property Type Single Family Home
Sub Type Single Family Detached
Listing Status Sold
Purchase Type For Sale
Square Footage 3,600 sqft
Price per Sqft $148
Subdivision The Summit
MLS Listing ID 21000579
Sold Date 02/12/21
Bedrooms 5
Full Baths 2
Half Baths 1
Year Built 2018
Lot Size 0.530 Acres
Acres 0.53
Property Description
Welcome to Summit Garden, a new home community tucked inside of the Summit. A very desirable community and rare find. This former model home, Alder plan by DR Horton/Emerald homes features beautiful 5'' engineered light hardwood floors. Wide open floorplan with custom kitchen with gas range, quartz countertop, stainless farm sink and walk in pantry. Large master bedroom downstairs has carpet & gorgeous master en suite with walk in closet. Great room is adjacent to spacious kitchen and features gas fireplace. Beautiful crown molding and transom windows above doorways. Upstairs you will find 4 additional bedrooms plus a media room or 5th Br plus a very large frog. Large screened porch directly off the eat-in kitchen is the perfect spot for morning coffee. Hardwired security cameras.Built in Legrand stereo system. Great room and media room (upstairs bedroom) hardwired for surround sound, irrigation system, 4 zone HVAC system, $7k Graeber plantation shutters, $7K 10' fence with gate on .62 acre lot
Location
State SC
County Dorchester
Area 63 - Summerville/Ridgeville
Region Summit Gardens
City Region Summit Gardens
Rooms
Primary Bedroom Level Lower
Master Bedroom Lower Ceiling Fan(s), Garden Tub/Shower, Walk-In Closet(s)
Interior
Interior Features Ceiling - Cathedral/Vaulted, Ceiling - Smooth, High Ceilings, Garden Tub/Shower, Kitchen Island, Walk-In Closet(s), Ceiling Fan(s), Bonus, Eat-in Kitchen, Family, Entrance Foyer, Media, Pantry, Separate Dining
Heating Forced Air, Natural Gas
Cooling Central Air
Flooring Ceramic Tile, Wood
Fireplaces Number 1
Fireplaces Type Family Room, Gas Connection, Gas Log, One
Laundry Dryer Connection, Laundry Room
Exterior
Exterior Feature Lawn Irrigation
Garage Spaces 2.0
Community Features Trash
Utilities Available Dominion Energy, Dorchester Cnty Water and Sewer Dept, Dorchester Cnty Water Auth
Roof Type Architectural, Asphalt
Porch Porch - Full Front, Screened
Total Parking Spaces 2
Building
Lot Description .5 - 1 Acre, Interior Lot, Wooded
Story 2
Foundation Raised Slab
Sewer Public Sewer
Water Public
Architectural Style Traditional
Level or Stories Two
New Construction No
Schools
Elementary Schools Alston Bailey
Middle Schools Alston
High Schools Summerville
Others
Financing Relocation Property, Cash, Conventional
Special Listing Condition 10 Yr Warranty
Read Less
Want to know what your home might be worth? Contact us for a FREE valuation!

Our team is ready to help you sell your home for the highest possible price ASAP






