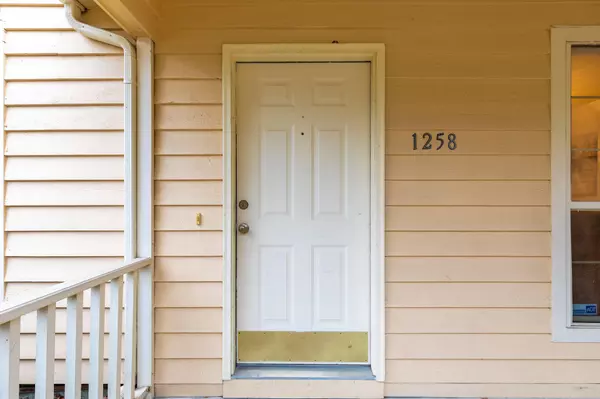Bought with Keller Williams Realty Charleston West Ashley
$408,000
$395,000
3.3%For more information regarding the value of a property, please contact us for a free consultation.
1258 Llewellyn Rd Mount Pleasant, SC 29464
3 Beds
2 Baths
1,584 SqFt
Key Details
Sold Price $408,000
Property Type Single Family Home
Sub Type Single Family Detached
Listing Status Sold
Purchase Type For Sale
Square Footage 1,584 sqft
Price per Sqft $257
Subdivision Chelsea Park
MLS Listing ID 21002298
Sold Date 03/05/21
Bedrooms 3
Full Baths 2
Year Built 1988
Lot Size 5,227 Sqft
Acres 0.12
Property Description
Be Prepared to Fall in Love!Adorable Cottage-Home features vaulted ceiling in a light-filled living room. Open dining/flex space. Large kitchen has new cabinets, hard surface counters and appliances, 2019. Kitchen eat-in space. Spacious master has vaulted ceiling and en-suite bath with garden tub, double vanity and shower. 2 more bedrooms share a large bathroom. Hardwood, laminate and tile floors throughout. New HVAC in 2017. One car garage could be converted to additional living space. Cozy, private fenced backyard and patio is the perfect place to relax and entertain. Close-in, convenient, location between Bowman and Coleman. Close to downtown, the beach, dining, shopping, hospitals and all Mt Pleasant has to offer. . This one won't last!
Location
State SC
County Charleston
Area 42 - Mt Pleasant S Of Iop Connector
Rooms
Primary Bedroom Level Lower
Master Bedroom Lower Garden Tub/Shower, Walk-In Closet(s)
Interior
Interior Features Ceiling - Cathedral/Vaulted, Garden Tub/Shower, Walk-In Closet(s), Eat-in Kitchen, Living/Dining Combo, Separate Dining
Heating Electric, Heat Pump
Cooling Central Air
Flooring Ceramic Tile, Laminate, Wood
Laundry Dryer Connection
Exterior
Garage Spaces 1.0
Fence Privacy, Fence - Wooden Enclosed
Community Features Trash
Utilities Available Dominion Energy, Mt. P. W/S Comm
Porch Patio, Front Porch
Total Parking Spaces 1
Building
Lot Description 0 - .5 Acre, Level
Story 1
Foundation Slab
Sewer Public Sewer
Water Public
Architectural Style Cottage
Level or Stories One
New Construction No
Schools
Elementary Schools Mamie Whitesides
Middle Schools Moultrie
High Schools Wando
Others
Financing Cash, Conventional
Read Less
Want to know what your home might be worth? Contact us for a FREE valuation!

Our team is ready to help you sell your home for the highest possible price ASAP






