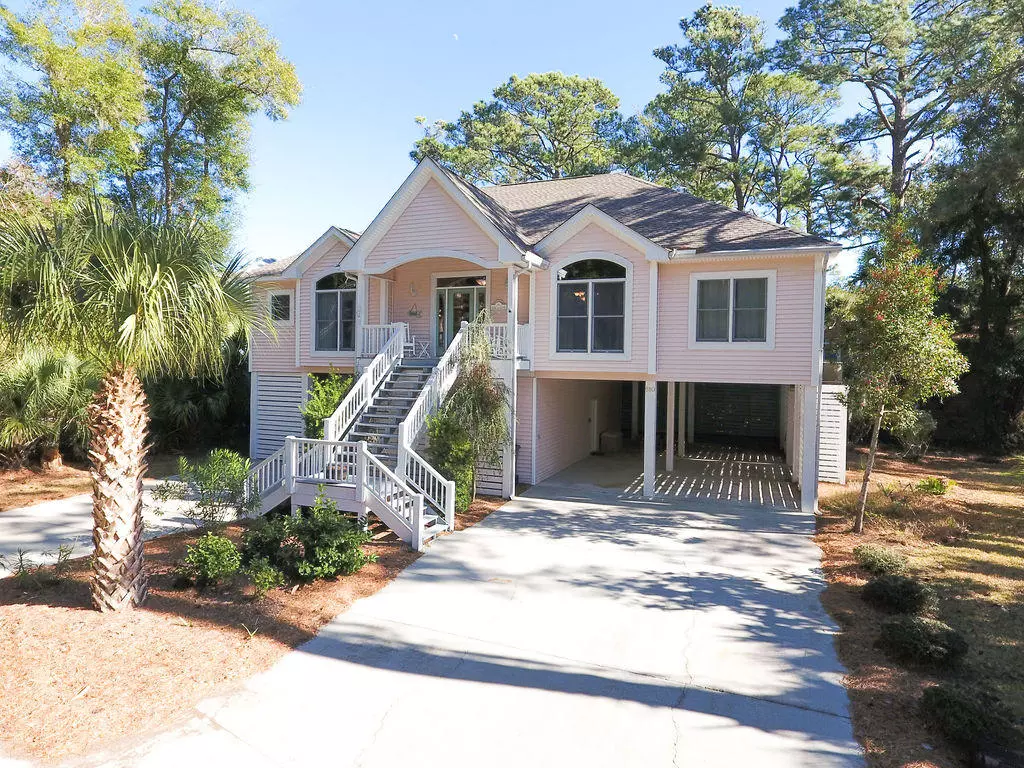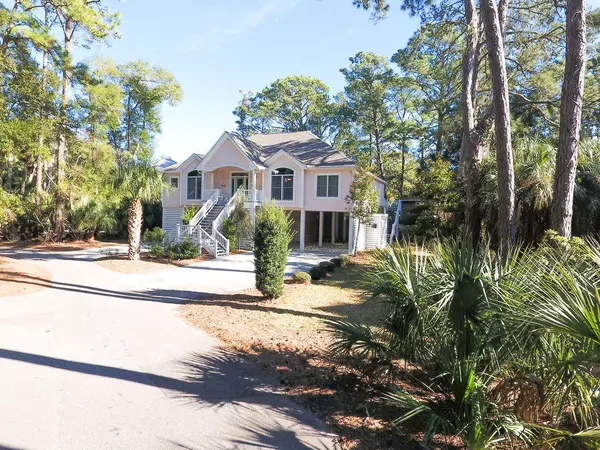Bought with Brand Name Real Estate
$590,000
$599,999
1.7%For more information regarding the value of a property, please contact us for a free consultation.
510 Oristo Ridge Rd Edisto Island, SC 29438
4 Beds
2 Baths
2,396 SqFt
Key Details
Sold Price $590,000
Property Type Single Family Home
Sub Type Single Family Detached
Listing Status Sold
Purchase Type For Sale
Square Footage 2,396 sqft
Price per Sqft $246
Subdivision Wyndham Ocean Ridge
MLS Listing ID 21001920
Sold Date 03/12/21
Bedrooms 4
Full Baths 2
Year Built 2000
Lot Size 0.290 Acres
Acres 0.29
Property Description
Taking Back up offers, Come take a look at this beautiful Edisto Beach Home. Tucked away in the back of Wyndham giving you the seclusion you desire but also being within walking distance of beach access 22 and putting you right on Palmetto Blvd in seconds. This turn key fully furnished southern beauty has everything you need. Entertainment is easy with this open floor plan and vaulted ceilings that keeps you flowing right onto the screened in porch that will give you that salty sea breeze. When you feel that first bit of chilly air just come inside and enjoy the wood burning fireplace. Newly updated eat in kitchen with a walk in pantry, spacious counters, and a ton of cabinet space.Master suite not only offers his and her closets, large soaking tub, stand up shower, and dual vanity but also a private deck.
The Beautiful hardwood floors throughout keeps it attainable for those beach days, and just before you come up take a quick outside shower located just underneath.. Plenty of covered space underneath for cookouts, family fun games, or make it what you desire. Come take a look... inventory is low and this home is MOVE IN READY along with all the updates, new roof, new Hvac units and so much more....
Location
State SC
County Colleton
Area 27 - Cln - Edisto Beach
Region None
City Region None
Rooms
Master Bedroom Ceiling Fan(s), Garden Tub/Shower, Multiple Closets, Outside Access, Walk-In Closet(s)
Interior
Interior Features Ceiling - Cathedral/Vaulted, Ceiling - Smooth, High Ceilings, Garden Tub/Shower, Walk-In Closet(s), Ceiling Fan(s), Eat-in Kitchen, Formal Living, Entrance Foyer, Game, Living/Dining Combo, Pantry, Utility
Heating Electric
Cooling Central Air
Flooring Ceramic Tile, Wood
Fireplaces Number 1
Fireplaces Type Living Room, One, Wood Burning
Laundry Dryer Connection
Exterior
Community Features Fitness Center, Gated, Golf Course, Golf Membership Available, Park, Pool, Security, Tennis Court(s), Trash, Walk/Jog Trails
Utilities Available Dominion Energy
Roof Type Architectural
Porch Deck, Front Porch, Screened
Total Parking Spaces 3
Building
Lot Description 0 - .5 Acre, High
Story 1
Foundation Raised, Pillar/Post/Pier
Sewer Public Sewer
Water Public
Architectural Style Traditional
Level or Stories One
New Construction No
Schools
Elementary Schools Jane Edwards
Middle Schools Colleton
High Schools Colleton
Others
Financing Cash, Conventional
Read Less
Want to know what your home might be worth? Contact us for a FREE valuation!

Our team is ready to help you sell your home for the highest possible price ASAP






