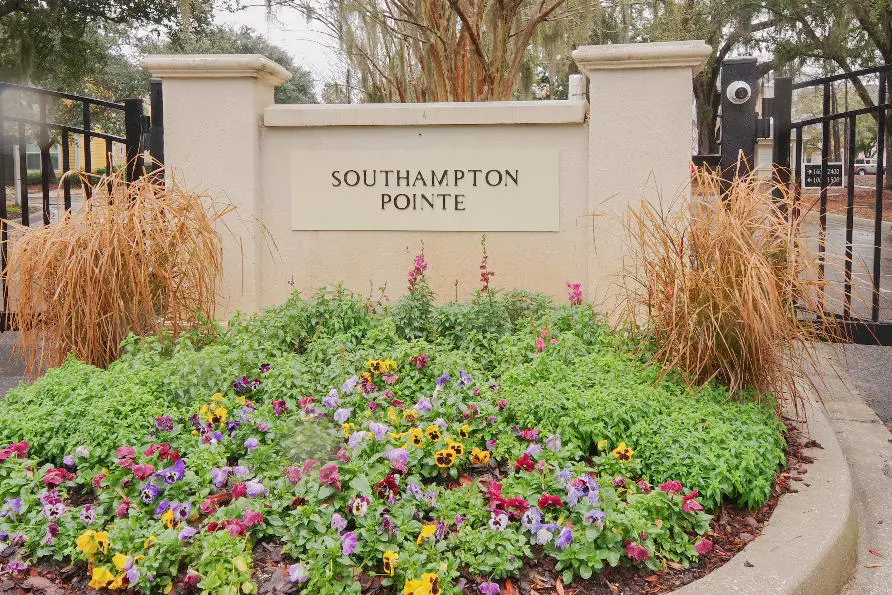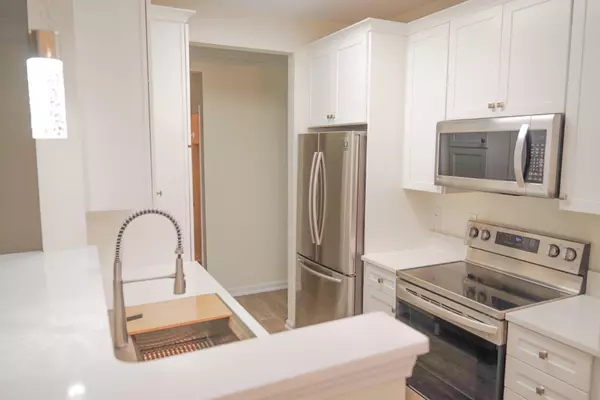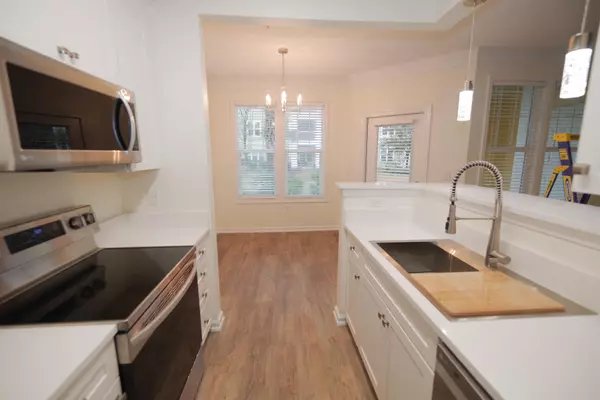Bought with Dunes Properties of Chas Inc
$284,500
$284,500
For more information regarding the value of a property, please contact us for a free consultation.
2412 Chatelain Way Mount Pleasant, SC 29464
2 Beds
2 Baths
1,038 SqFt
Key Details
Sold Price $284,500
Property Type Single Family Home
Sub Type Single Family Attached
Listing Status Sold
Purchase Type For Sale
Square Footage 1,038 sqft
Price per Sqft $274
Subdivision Southampton Pointe
MLS Listing ID 21002345
Sold Date 03/15/21
Bedrooms 2
Full Baths 2
Year Built 1999
Property Description
Highly sought after Completely Renovated Ground Floor Condo in Private Gated Southampton Pointe w/Courtyard View. Everything Brand New, Shows like a model! Luxury Vinyl Plank flooring throughout with exception of new carpeting in the Bedrooms. All new custom cabinets in the kitchen and bath vanities. SileStone on all Countertops with all new sinks and toilets. Kohler facuets and 'never-used' LG Stainless Dishwasher, Micro, and Range (with air fryer) and Samsung French Door Refrigerator. Ship-Lap trim accents in Dining Room and Baths. All new lighting and plantation-style blinds throughout.Resort-style amenities, with pool, clubhouse, work-out facilities, tennis, dog park, car wash, boat storage, gas grills,.Close to Beaches and Downtown, Must see to appreciate. List Agent is Owner
Location
State SC
County Charleston
Area 42 - Mt Pleasant S Of Iop Connector
Rooms
Master Bedroom Ceiling Fan(s), Walk-In Closet(s)
Interior
Interior Features Ceiling - Blown, High Ceilings, Walk-In Closet(s), Ceiling Fan(s), Pantry, Separate Dining
Heating Electric
Cooling Central Air
Laundry Dryer Connection, Laundry Room
Exterior
Community Features Clubhouse, Dog Park, Fitness Center, Gated, Pool, Storage, Tennis Court(s), Trash, Walk/Jog Trails
Utilities Available Dominion Energy
Roof Type Asphalt
Porch Patio
Building
Lot Description 0 - .5 Acre
Story 3
Foundation Slab
Sewer Public Sewer
Water Public
Level or Stories 3 Stories
New Construction No
Schools
Elementary Schools Jennie Moore
Middle Schools Laing
High Schools Wando
Others
Financing Any
Read Less
Want to know what your home might be worth? Contact us for a FREE valuation!

Our team is ready to help you sell your home for the highest possible price ASAP






