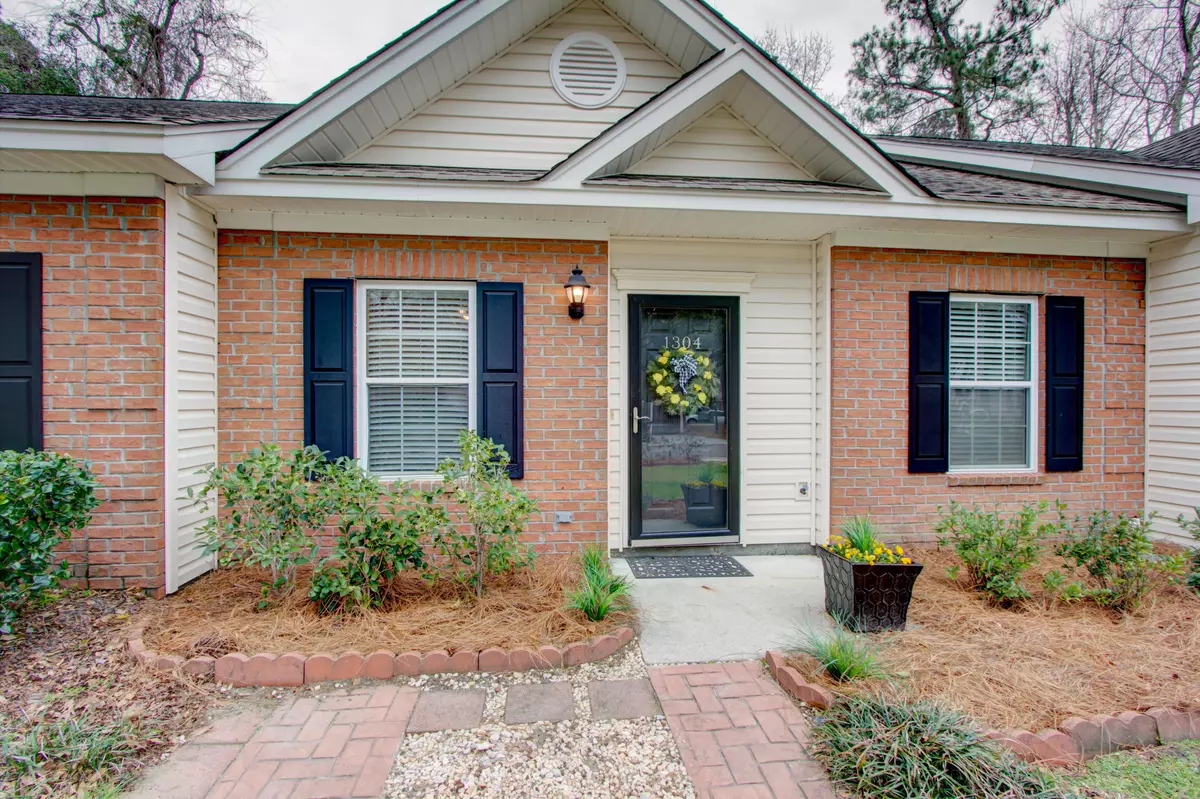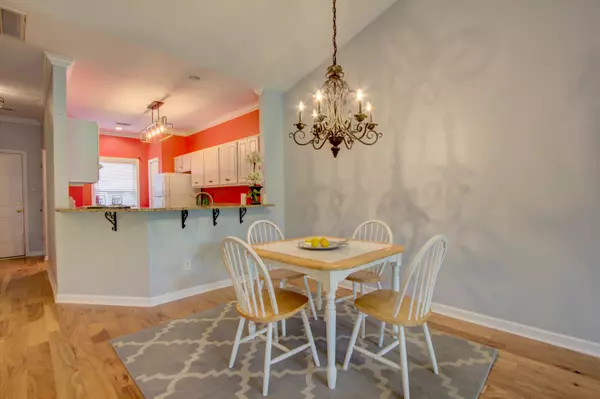Bought with NV Realty Group
$295,500
$287,500
2.8%For more information regarding the value of a property, please contact us for a free consultation.
1304 Old Tabby Ln Mount Pleasant, SC 29464
2 Beds
2 Baths
1,094 SqFt
Key Details
Sold Price $295,500
Property Type Single Family Home
Sub Type Single Family Attached
Listing Status Sold
Purchase Type For Sale
Square Footage 1,094 sqft
Price per Sqft $270
Subdivision Eastwood Townhomes
MLS Listing ID 21004355
Sold Date 03/15/21
Bedrooms 2
Full Baths 2
Year Built 2002
Lot Size 2,613 Sqft
Acres 0.06
Property Description
Welcome to 1304 Old Tabby Lane! This adorable single story townhome has an open floor plan, cozy fireplace, & vaulted ceilings in the great room and master suite. Engineered hickory hardwood floors provide the best in low maintenance one story living. The Owner suite is spacious and offers a large garden tub with separate shower and large walk-in closet. The Laundry room provides extra storage and the energy efficient tankless water heater will save you money! There is a peaceful private fenced patio to enjoy seasonal gardening & entertaining... string some lights and enjoy attracting birds with feeders. The patio gate opens to the community park to play or toss a ball for your dog! Perfectly located in the heart of Mount Pleasantjust minutes from Historic Charleston, shopping, restaurants, & the beaches of Sullivan's Island & Isle of Palms with easy access to I-526. This home is perfect for a primary residence, second home, or investment rental property.
Location
State SC
County Charleston
Area 42 - Mt Pleasant S Of Iop Connector
Rooms
Master Bedroom Ceiling Fan(s), Garden Tub/Shower, Walk-In Closet(s)
Interior
Interior Features Ceiling - Cathedral/Vaulted, Ceiling - Smooth, High Ceilings, Garden Tub/Shower, Walk-In Closet(s), Ceiling Fan(s), Great, Living/Dining Combo
Heating Electric, Heat Pump
Cooling Central Air
Flooring Ceramic Tile, Wood
Fireplaces Number 1
Fireplaces Type Gas Log, Great Room, One
Laundry Laundry Room
Exterior
Fence Fence - Wooden Enclosed
Community Features Lawn Maint Incl, Trash
Utilities Available Dominion Energy, Mt. P. W/S Comm
Roof Type Architectural
Porch Patio
Building
Lot Description .5 - 1 Acre
Story 1
Foundation Raised Slab
Sewer Public Sewer
Water Public
Level or Stories One
New Construction No
Schools
Elementary Schools James B Edwards
Middle Schools Moultrie
High Schools Wando
Others
Financing Any
Read Less
Want to know what your home might be worth? Contact us for a FREE valuation!

Our team is ready to help you sell your home for the highest possible price ASAP






