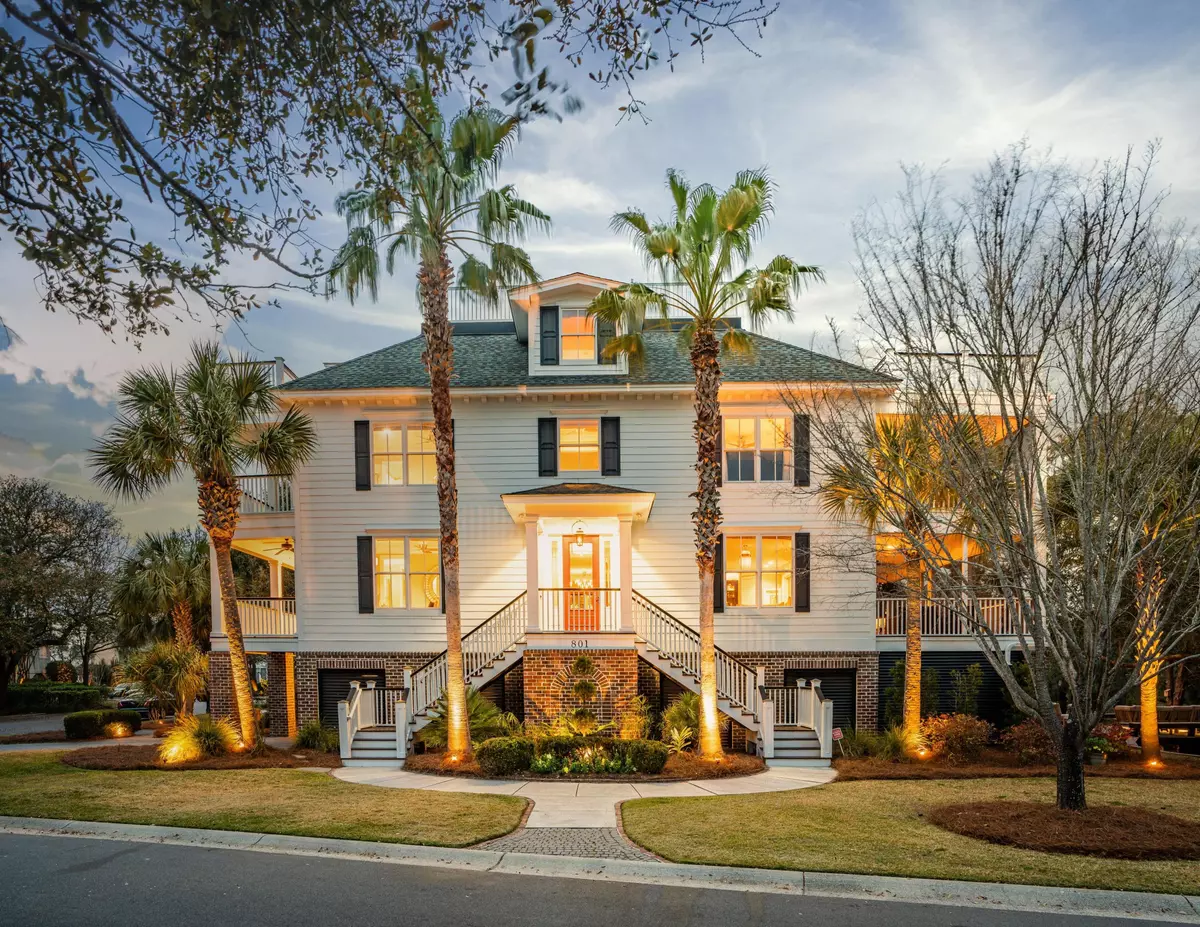Bought with Elite Palmetto Real Estate
$1,569,700
$1,650,000
4.9%For more information regarding the value of a property, please contact us for a free consultation.
801 Harbour Watch Ct Mount Pleasant, SC 29464
5 Beds
4.5 Baths
3,877 SqFt
Key Details
Sold Price $1,569,700
Property Type Single Family Home
Sub Type Single Family Detached
Listing Status Sold
Purchase Type For Sale
Square Footage 3,877 sqft
Price per Sqft $404
Subdivision Harbour Watch
MLS Listing ID 20011580
Sold Date 02/08/21
Bedrooms 5
Full Baths 4
Half Baths 1
Year Built 2007
Lot Size 0.360 Acres
Acres 0.36
Property Description
Marsh front home with beautiful vistas of the Charleston Harbor and the Ravenel Bridge. Enjoy 4 to 5 bedrooms with 4.5 bathrooms as well as an open floorplan and fabulous porches on all levels. This amazing home comprises an entry way into the home that opens to a lovely living/family room then on into the kitchen with top of the line finishes and appliances. This living area flows seamlessly to the screened porch which is elegantly enhanced with a double sided fireplace from the family room to the screened porch. Just down the stairs is a lovely marsh front patio complete with moss draped oak trees perfect for relaxed evenings or entertaining guests. Additionally on the first floor is a bedroom with a full bath that could also serve as more living space, office, or separate diningroom, if preferred. Tall soaring ceilings with clean trim and built-ins along with an elevator make this home special and easy to live in. On the second floor, is the master bedroom complete with a private screened porch as well as a luxurious master spa complete with freestanding tub, steam shower, multiple closets and fireplace. Again the fireplace is double sided for both the bedroom and bathroom. The second floor also enjoys two additional en suite bedrooms, laundry room and media room. On the third floor, there is flexible bonus space for office, entertaining, playroom, or combinations thereof. This area escapes to the third floor floor decks and rooftop for unique and breathtaking vistas of the Charleston skyline, Ravenel Bridge and harbor. Spectacular views! The home is elevated and further enhanced with an elevator and parking for 4 plus cars. This floorplan is extremely well thought out, the home is very well built and just minutes to downtown Charleston. Truly a rare find and move in ready. Enjoy neighborhood pool! A $2000 Lender Credit is available and will be applied towards the buyer's closing costs and pre-paids if the buyer chooses to use the seller's preferred lender. This credit is in addition to any negotiated seller concessions.
Location
State SC
County Charleston
Area 42 - Mt Pleasant S Of Iop Connector
Rooms
Primary Bedroom Level Lower, Upper
Master Bedroom Lower, Upper Ceiling Fan(s), Dual Masters, Garden Tub/Shower, Multiple Closets, Walk-In Closet(s)
Interior
Interior Features Ceiling - Smooth, High Ceilings, Elevator, Garden Tub/Shower, Kitchen Island, Walk-In Closet(s), Wet Bar, Ceiling Fan(s), Bonus, Eat-in Kitchen, Family, Entrance Foyer, Media, In-Law Floorplan, Office, Pantry, Separate Dining, Study
Heating Heat Pump
Cooling Central Air
Flooring Wood
Fireplaces Type Bath, Bedroom, Family Room, Gas Log, Other (Use Remarks), Three +
Laundry Dryer Connection, Laundry Room
Exterior
Exterior Feature Balcony, Elevator Shaft, Lawn Irrigation, Lighting, Stoop
Garage Spaces 4.0
Community Features Pool, Tennis Court(s), Trash
Utilities Available Dominion Energy, Mt. P. W/S Comm
Waterfront Description Marshfront
Roof Type Architectural
Porch Deck, Patio, Covered, Front Porch, Screened
Total Parking Spaces 4
Building
Lot Description Cul-De-Sac, Level
Story 3
Foundation Raised
Sewer Public Sewer
Architectural Style Traditional
Level or Stories 3 Stories
New Construction No
Schools
Elementary Schools James B Edwards
Middle Schools Moultrie
High Schools Wando
Others
Financing Any
Read Less
Want to know what your home might be worth? Contact us for a FREE valuation!

Our team is ready to help you sell your home for the highest possible price ASAP






