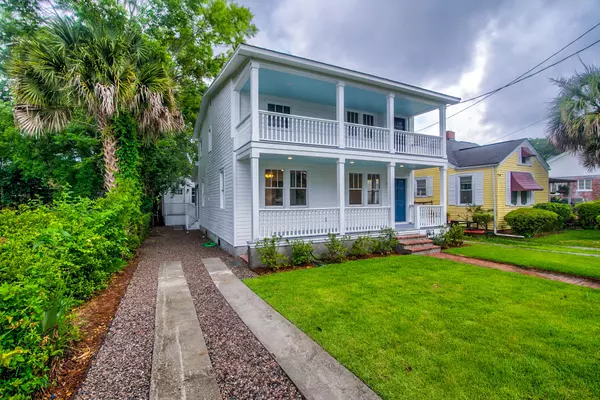Bought with Maison Real Estate
$770,000
$775,000
0.6%For more information regarding the value of a property, please contact us for a free consultation.
101 Hester St Charleston, SC 29403
4 Beds
3.5 Baths
2,273 SqFt
Key Details
Sold Price $770,000
Property Type Single Family Home
Sub Type Single Family Detached
Listing Status Sold
Purchase Type For Sale
Square Footage 2,273 sqft
Price per Sqft $338
Subdivision Wagener Terrace
MLS Listing ID 20032415
Sold Date 03/31/21
Bedrooms 4
Full Baths 3
Half Baths 1
Year Built 1938
Lot Size 3,920 Sqft
Acres 0.09
Property Description
Price Drop! WORK FROM HOME in the detached efficiency suite or use it as a virtual classroom. Suite has full bath and a closet. This home has been totally renovated down to the studs and converted into a spacious single family 4bd 3.5 ba property with a downstairs bonus room, mudroom, and laundry room. 4th bedroom and 3rd full bath are in efficiency apt. Home has an open layout with original fireplace. Ceiling beams are wrapped in reclaimed early 1900's farmhouse boards. Large master suite w private access to upstairs porch. Large master suite w private access to upstairs porch. Large master bath with walk-in closets and custom shelving. Exposed brick from fireplace in master suite. Brand new appliances, new HVAC and ductwork. Tankless Hot Water Heater. Metal Roof. Hardwood floors.
Location
State SC
County Charleston
Area 52 - Peninsula Charleston Outside Of Crosstown
Rooms
Primary Bedroom Level Upper
Master Bedroom Upper Ceiling Fan(s), Outside Access, Walk-In Closet(s)
Interior
Interior Features Ceiling - Smooth, Kitchen Island, Walk-In Closet(s), Ceiling Fan(s), Bonus, Eat-in Kitchen, In-Law Floorplan, Office, Pantry, Study
Cooling Central Air
Flooring Ceramic Tile, Wood
Laundry Dryer Connection
Exterior
Exterior Feature Balcony
Fence Partial
Utilities Available Charleston Water Service, Dominion Energy
Roof Type Metal
Porch Front Porch, Porch - Full Front
Building
Lot Description 0 - .5 Acre
Story 2
Foundation Crawl Space
Sewer Public Sewer
Water Public
Architectural Style Cottage
Level or Stories Two
New Construction No
Schools
Elementary Schools Mitchell
Middle Schools Simmons Pinckney
High Schools Burke
Others
Financing Any
Read Less
Want to know what your home might be worth? Contact us for a FREE valuation!

Our team is ready to help you sell your home for the highest possible price ASAP






