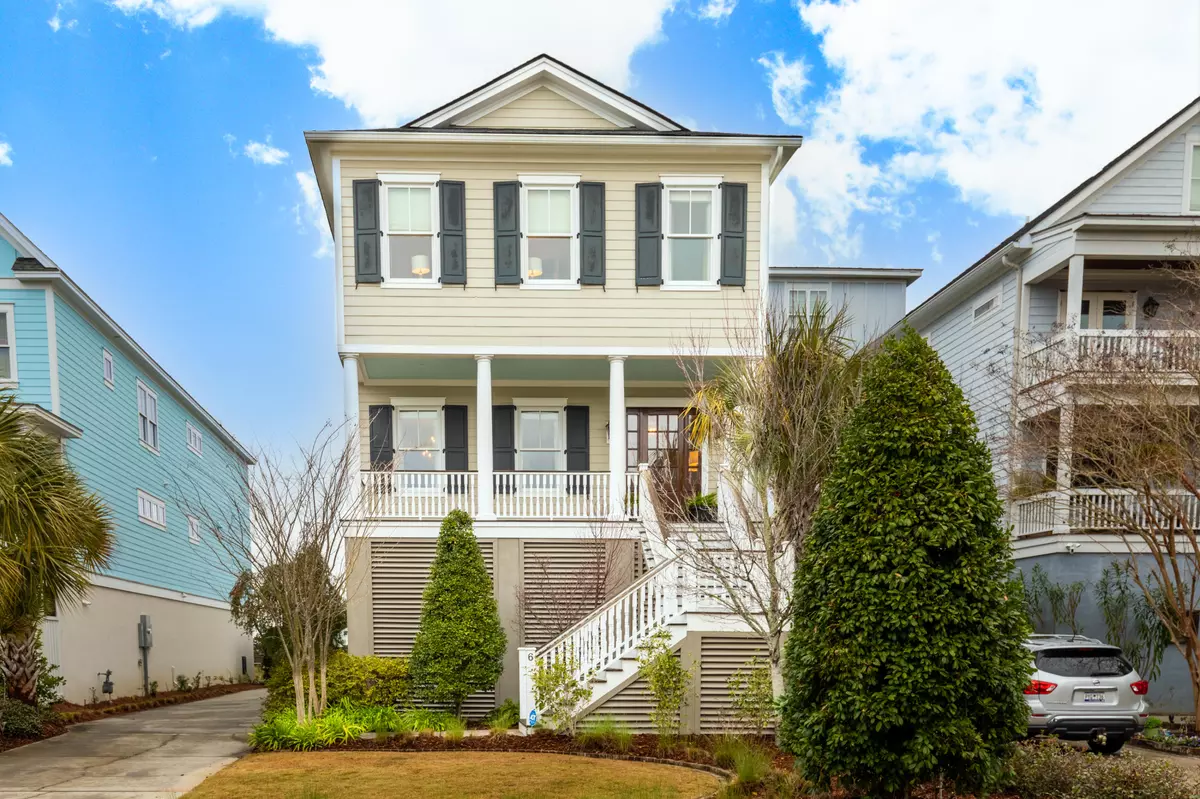Bought with AgentOwned Realty Preferred Group
$1,485,000
$1,475,000
0.7%For more information regarding the value of a property, please contact us for a free consultation.
6 Parrothead Ln Charleston, SC 29403
5 Beds
4.5 Baths
3,667 SqFt
Key Details
Sold Price $1,485,000
Property Type Single Family Home
Sub Type Single Family Detached
Listing Status Sold
Purchase Type For Sale
Square Footage 3,667 sqft
Price per Sqft $404
Subdivision Lowndes Pointe
MLS Listing ID 21002961
Sold Date 03/26/21
Bedrooms 5
Full Baths 4
Half Baths 1
Year Built 2008
Lot Size 6,969 Sqft
Acres 0.16
Property Description
Nestled on Charleston's upper peninsula, this gorgeous Lowndes Pointe home boasts a thoughtfully appointed interior and beautiful views of the marsh and Ashley River. Inside, you will find a flowing, light-filled floor plan with details including hardwood floors, crown molding, and 10' ceilings throughout. The formal dining room exudes elegance while the living room is anchored by a fireplace and large windows. The kitchen features a Wolfe range, Subzero refrigerator and wine fridge, Bosch dishwasher and Dacor warming oven. There is also an office/dining area with custom built-ins.The primary suite and three guest bedrooms are located on the third floor. The primary bedroom offers expansive water views, two walk-in closets, coffee bar equipped with a Subzero fridge/freezer, and en-suite bath with a dual vanity, soaking tub, and large glass steam shower. The additional bedrooms are well-sized and two share a full hallway bath. An added bonus is a ground-floor room with a full bath that can function as a mother-in-law suite, media room, or fifth bedroom. The owners have installed outdoor landscaping designed by Shelia Wertimer including a patio for a fire pit at the edge of the marsh. The home includes a community dock on deep water with a covered pier head. Private boat slip available for additional purchase.
Location
State SC
County Charleston
Area 52 - Peninsula Charleston Outside Of Crosstown
Interior
Interior Features Ceiling - Smooth, High Ceilings, Elevator, Kitchen Island, Walk-In Closet(s)
Flooring Wood
Fireplaces Number 1
Fireplaces Type One
Exterior
Exterior Feature Dock - Existing, Dock - Floating, Dock - Shared, Lawn Irrigation, Lighting
Garage Spaces 2.0
Community Features Dock Facilities, Lawn Maint Incl, Trash
Utilities Available Dominion Energy
Waterfront Description Marshfront,River Access
Roof Type Architectural
Porch Patio, Front Porch
Total Parking Spaces 2
Building
Lot Description 0 - .5 Acre
Story 3
Foundation Raised
Sewer Public Sewer
Water Public
Architectural Style Traditional
Level or Stories 3 Stories
New Construction No
Schools
Elementary Schools James Simons
Middle Schools Simmons Pinckney
High Schools Burke
Others
Financing Cash,Conventional
Special Listing Condition Flood Insurance
Read Less
Want to know what your home might be worth? Contact us for a FREE valuation!

Our team is ready to help you sell your home for the highest possible price ASAP






