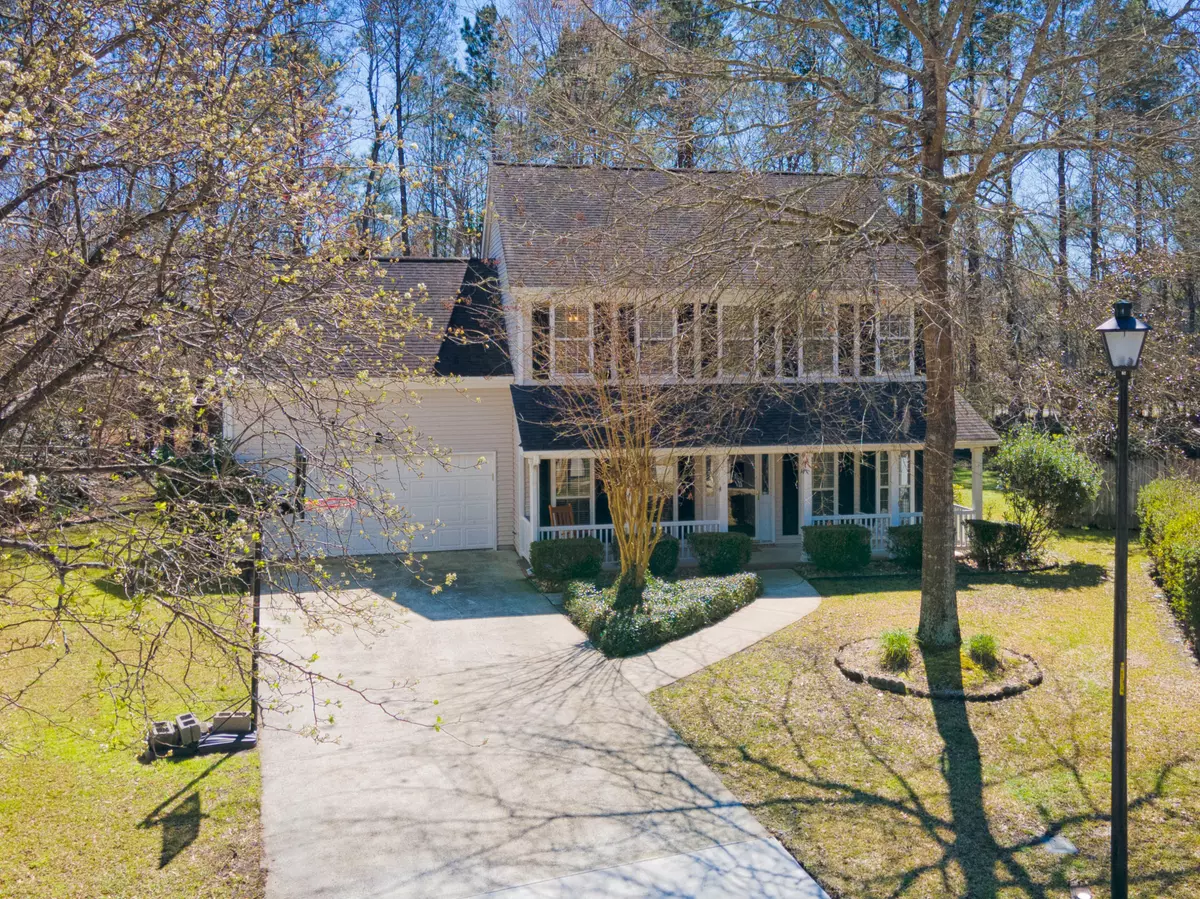Bought with The Real Estate Firm
$307,000
$300,000
2.3%For more information regarding the value of a property, please contact us for a free consultation.
103 Cary Ct Goose Creek, SC 29445
4 Beds
2.5 Baths
2,011 SqFt
Key Details
Sold Price $307,000
Property Type Single Family Home
Sub Type Single Family Detached
Listing Status Sold
Purchase Type For Sale
Square Footage 2,011 sqft
Price per Sqft $152
Subdivision Crowfield Plantation
MLS Listing ID 21005829
Sold Date 04/09/21
Bedrooms 4
Full Baths 2
Half Baths 1
Year Built 1991
Lot Size 9,147 Sqft
Acres 0.21
Property Description
Stately 4 bedroom home located on a quiet double cul-de-sac in Cadbury section of Crowfield Plantation. This beautiful home features a spacious kitchen with newer granite countertops, tile backsplash, and matching stainless appliances that opens to a large family room with a cozy wood burning fireplace. The first floor also has a formal dining room, a separate spacious home office with french doors, a half-bath with new flooring, and a huge screened-in porch with a bonus storage closet. Upstairs, there is a huge master bedroom with ensuite bathroom, large walk-in closet, private water closet, and separate shower and tub, plus three large secondary bedrooms and a full bath with tub and shower. Outside, the home sits on a gorgeous, well-maintained lot with raised vegetable garden area,koi pond, oyster table, and private, tree-lined backyard. Hurry- this incredible home will not last!
A $1500 lender credit is available and will be applied towards the buyer's closing costs if the buyer chooses the seller's preferred lender. This credit is in addition to any other negotiated seller concessions.
Location
State SC
County Berkeley
Area 73 - G. Cr./M. Cor. Hwy 17A-Oakley-Hwy 52
Region Cadbury
City Region Cadbury
Rooms
Primary Bedroom Level Upper
Master Bedroom Upper Ceiling Fan(s), Garden Tub/Shower, Walk-In Closet(s)
Interior
Interior Features Ceiling - Cathedral/Vaulted, Garden Tub/Shower, Walk-In Closet(s), Ceiling Fan(s), Eat-in Kitchen, Family, Entrance Foyer, Frog Attached, Office, Separate Dining
Heating Electric
Cooling Central Air
Flooring Ceramic Tile, Laminate
Fireplaces Number 1
Fireplaces Type Family Room, One
Laundry Dryer Connection
Exterior
Exterior Feature Lawn Irrigation
Garage Spaces 2.0
Community Features Clubhouse, Club Membership Available, Golf Course, Golf Membership Available, Park, Pool, Tennis Court(s), Trash, Walk/Jog Trails
Utilities Available BCW & SA, Berkeley Elect Co-Op, Charleston Water Service
Roof Type Architectural
Porch Porch - Full Front, Screened
Total Parking Spaces 2
Building
Lot Description 0 - .5 Acre, Cul-De-Sac, Wooded
Story 2
Foundation Slab
Sewer Public Sewer
Water Public
Architectural Style Traditional
Level or Stories Two
New Construction No
Schools
Elementary Schools Westview
Middle Schools Westview
High Schools Stratford
Others
Financing Any
Read Less
Want to know what your home might be worth? Contact us for a FREE valuation!

Our team is ready to help you sell your home for the highest possible price ASAP






