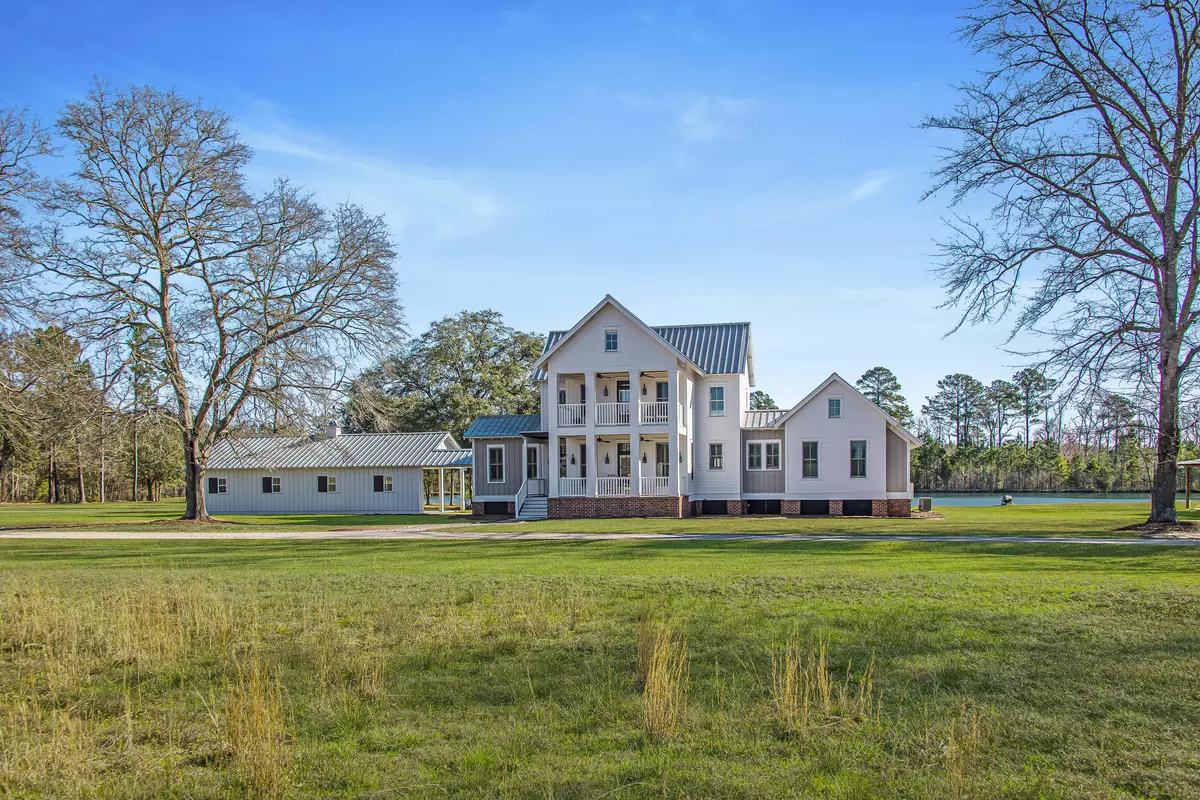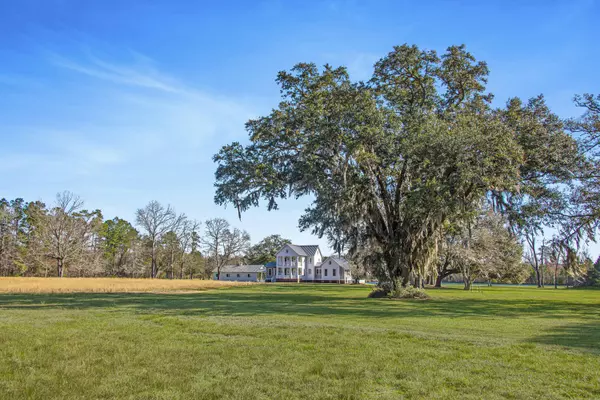Bought with Colleton Realty, LLC
$1,200,000
$1,295,000
7.3%For more information regarding the value of a property, please contact us for a free consultation.
5485 Charleston Hwy Walterboro, SC 29488
3 Beds
3.5 Baths
3,514 SqFt
Key Details
Sold Price $1,200,000
Property Type Single Family Home
Sub Type Single Family Detached
Listing Status Sold
Purchase Type For Sale
Square Footage 3,514 sqft
Price per Sqft $341
MLS Listing ID 21006096
Sold Date 04/14/21
Bedrooms 3
Full Baths 3
Half Baths 1
Year Built 2011
Lot Size 37.600 Acres
Acres 37.6
Property Description
Pass through the Custom Iron gated entrance down a long azalea lined driveway passing under the canopy of live oaks and you will find a stunning 3,500 sq.ft. plantation style home Custom designed by Allison Ramsey with all the extras on 37 acres. 10 ft ceiling, Two fireplaces, a large, gourmet kitchen with Stainless Thermador appliances, Granite Counter tops and Marble Top on the 7ft Island. The beautiful kitchen opens to the separate Dining room. Reclaimed Antique Heart Pine flooring adorns this incredible home. The family room has high Cathedral ceilings, a traditional brick fireplace with a gas starter and access to the back screened porch with the 2nd wood burning fireplace. The inground swimming pool, and multiple porches all enjoy overlooking the scenic pond and shadowing Oaks.Pass through a vestibule to find a large and private master suite with Cathedral Ceiling, his and her closets and its own covered porch overlooking the pond and pool. The 3 car carport has climate control office/gym. On-site gas and diesel located in the 56' x 32' Tractor Shed. Established food plots, water-controlled duck impoundment, natural wood duck pond, dove field, and a stocked fish pond with trophy bass. 37 acres make a sportsman's or nature lover's paradise and only 40 minutes from Charleston. Includes a Whole Home generator.
Location
State SC
County Colleton
Area 82 - Cln - Colleton County
Region None
City Region None
Rooms
Primary Bedroom Level Lower
Master Bedroom Lower Multiple Closets, Walk-In Closet(s)
Interior
Interior Features Ceiling - Cathedral/Vaulted, Ceiling - Smooth, High Ceilings, Kitchen Island, Walk-In Closet(s), Eat-in Kitchen, Family, Pantry, Separate Dining
Heating Electric
Cooling Central Air
Flooring Ceramic Tile, Slate, Wood
Fireplaces Number 2
Fireplaces Type Family Room, Gas Connection, Two, Wood Burning
Laundry Dryer Connection, Laundry Room
Exterior
Pool In Ground
Utilities Available Coastal Elec Coop
Waterfront Description Pond
Roof Type Metal
Porch Patio, Screened
Total Parking Spaces 3
Private Pool true
Building
Lot Description 10+ Acres, Level, Wooded
Story 2
Foundation Crawl Space
Sewer Septic Tank
Water Well
Architectural Style Traditional
Level or Stories Two
New Construction No
Schools
Elementary Schools Hendersonville Elementary
Middle Schools Colleton
High Schools Colleton
Others
Financing Any
Read Less
Want to know what your home might be worth? Contact us for a FREE valuation!

Our team is ready to help you sell your home for the highest possible price ASAP






