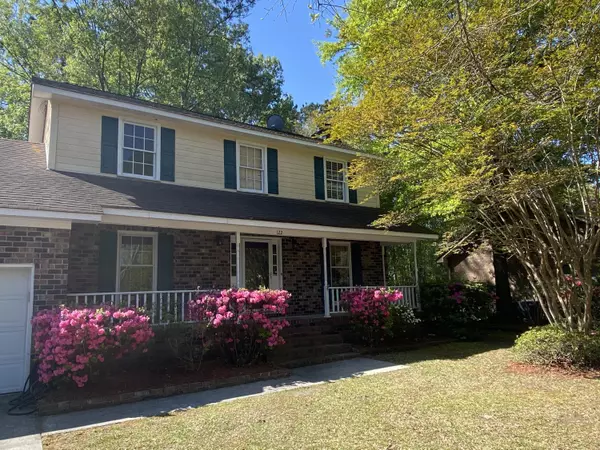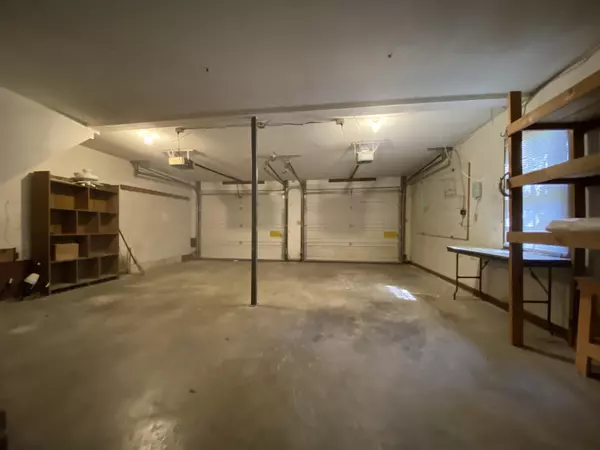Bought with AgentOwned Realty
$237,600
$240,000
1.0%For more information regarding the value of a property, please contact us for a free consultation.
122 Westerfield Dr Goose Creek, SC 29445
3 Beds
2.5 Baths
1,755 SqFt
Key Details
Sold Price $237,600
Property Type Single Family Home
Sub Type Single Family Detached
Listing Status Sold
Purchase Type For Sale
Square Footage 1,755 sqft
Price per Sqft $135
Subdivision Crowfield Plantation
MLS Listing ID 21009020
Sold Date 04/27/21
Bedrooms 3
Full Baths 2
Half Baths 1
Year Built 1983
Lot Size 0.300 Acres
Acres 0.3
Property Description
Seller has requested highest and best offers to be delivered by 12 pm on 4/8/2021. Location! Location! Location! Great opportunity to own a home in an established neighborhood with walking trails, playgrounds & neighborhood pool (Please note that additional fees must be paid by buyers to use the pool)! Large lot with mature trees! Traditional floorpan with spacious family room, kitchen with bay window breakfast area. All bedrooms are upstairs. FROG provides a great place for a home office, playroom or 4th bedroom. This home is ready for you to transform like Chip & Joanna! ( Please note that Crowfield HOA now requires the buyer to pay a one time $750 fee at closing. The seller CANNOT pay this fee for the buyer per the covenants.)
Location
State SC
County Berkeley
Area 73 - G. Cr./M. Cor. Hwy 17A-Oakley-Hwy 52
Region Cherry Hill
City Region Cherry Hill
Rooms
Primary Bedroom Level Upper
Master Bedroom Upper Ceiling Fan(s), Walk-In Closet(s)
Interior
Interior Features Ceiling - Blown, Walk-In Closet(s), Eat-in Kitchen, Family, Entrance Foyer
Heating Electric, Heat Pump
Cooling Central Air, Window Unit(s)
Flooring Laminate
Fireplaces Number 1
Fireplaces Type One
Exterior
Garage Spaces 2.0
Community Features Pool, Trash, Walk/Jog Trails
Roof Type Fiberglass
Porch Deck, Front Porch
Total Parking Spaces 2
Building
Lot Description Wooded
Story 2
Foundation Crawl Space
Sewer Public Sewer
Water Public
Architectural Style Traditional
Level or Stories Two
New Construction No
Schools
Elementary Schools Westview
Middle Schools Westview
High Schools Stratford
Others
Financing Cash, Conventional
Special Listing Condition Handy Man Special
Read Less
Want to know what your home might be worth? Contact us for a FREE valuation!

Our team is ready to help you sell your home for the highest possible price ASAP






