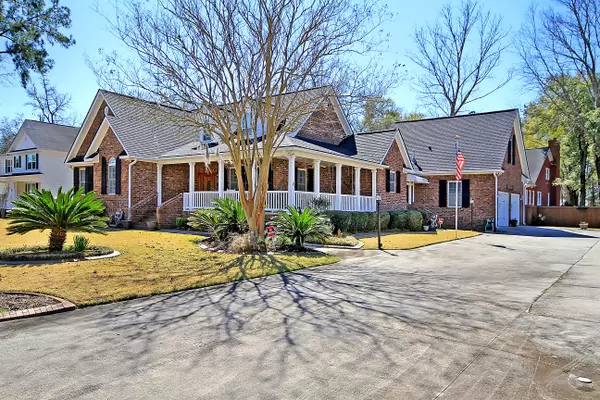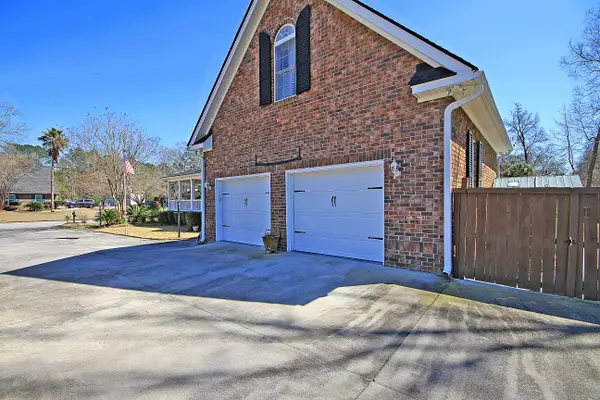Bought with Carolina One Real Estate
$405,000
$399,500
1.4%For more information regarding the value of a property, please contact us for a free consultation.
5536 Indigo Fields Blvd North Charleston, SC 29418
4 Beds
2.5 Baths
2,681 SqFt
Key Details
Sold Price $405,000
Property Type Single Family Home
Sub Type Single Family Detached
Listing Status Sold
Purchase Type For Sale
Square Footage 2,681 sqft
Price per Sqft $151
Subdivision Indigo Fields
MLS Listing ID 21006545
Sold Date 04/29/21
Bedrooms 4
Full Baths 2
Half Baths 1
Year Built 1999
Lot Size 0.320 Acres
Acres 0.32
Property Description
This Amazing fully detached brick ranch style home is situated on a quiet tree-lined street and is surrounded by a large professionally landscaped fenced yard.This Remarkable home with an oversized Rocking Chair front porch (Porcelain tile floor), an oversized side loading double garage, 9'+ smooth ceilings, beautiful wood/laminate flooring, Plantation shutters, expensive lighting fixtures and ceiling fans offers 4 large bedrooms (FROG is the 4th bedroom) including the spacious master bedroom suite with trey ceilings, a huge walk-in closet, the private master bathroom with double vanities, ceramic flooring, selected wood cabinets, an oversized walk-in shower and quality plumbing fixtures. The Popular Great room/gathering room offers a stunning trey ceiling, and beautiful wood floor.a cozy fireplace and is perfect for entertaining family and friends.
The bright formal dining room includes beautiful wood/laminate flooring, expensive chair rail molding, crown molding, wainscoting, trey ceiling and is perfect for formal dining. The Chef's Delight kitchen offers the best of all kitchen features including, wood/laminate flooring, upgraded built-in stainless appliances with a cooktop gas range, Corian counters, Crafted wood cabinets, many with glass fronts. The bright breakfast room is perfectly situated adjacent to the kitchen and is ideal for informal dining. There is a French door walkout to the large heated and cooled sun room. The oversized screened porch (porcelain tile flooring), with EZE Breeze window panels, is perfect for relaxing or entertaining friends and family. Stroll outside to a large, landscaped, fenced back yard that can be used for outside cookouts and entertaining. Don't overlook the Tankless gas water heater, the Rain Bird irrigation system, 5 built-in security cameras and much more! Home is located close to shopping and in the Dorchester County District 2 school system.
GREAT DEALS LIKE THIS WON'T BE AROUND FOREVER!
Run, Don't Walk, Bring Your Check Book!
Age, sqft, taxes, acreage, and schools are approximate. Buyer is to verify any and all information deemed necessary.
Location
State SC
County Dorchester
Area 61 - N. Chas/Summerville/Ladson-Dor
Rooms
Primary Bedroom Level Lower
Master Bedroom Lower Ceiling Fan(s), Walk-In Closet(s)
Interior
Interior Features High Ceilings, Walk-In Closet(s), Ceiling Fan(s), Central Vacuum, Eat-in Kitchen, Family, Frog Attached, Pantry, Separate Dining, Utility
Heating Natural Gas
Cooling Central Air
Flooring Laminate, Wood
Fireplaces Number 1
Fireplaces Type Family Room, Gas Log, One
Laundry Laundry Room
Exterior
Exterior Feature Lawn Irrigation
Garage Spaces 2.0
Fence Fence - Wooden Enclosed
Community Features Trash
Utilities Available Charleston Water Service, Dominion Energy
Roof Type Architectural
Porch Wrap Around
Total Parking Spaces 2
Building
Lot Description 0 - .5 Acre, Interior Lot
Story 1
Foundation Crawl Space
Sewer Public Sewer
Water Public
Architectural Style Traditional
Level or Stories One
New Construction No
Schools
Elementary Schools Windsor Hill
Middle Schools River Oaks
High Schools Ft. Dorchester
Others
Financing Cash, Conventional, FHA, VA Loan
Read Less
Want to know what your home might be worth? Contact us for a FREE valuation!

Our team is ready to help you sell your home for the highest possible price ASAP






