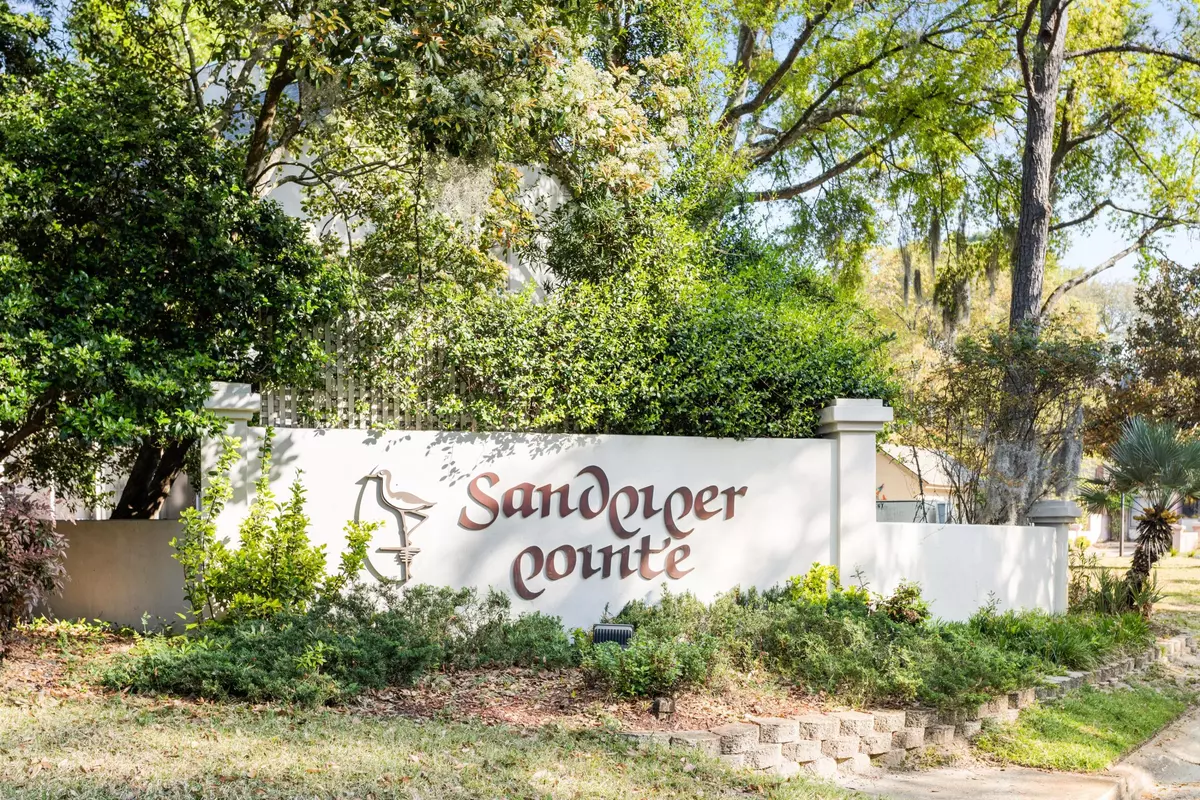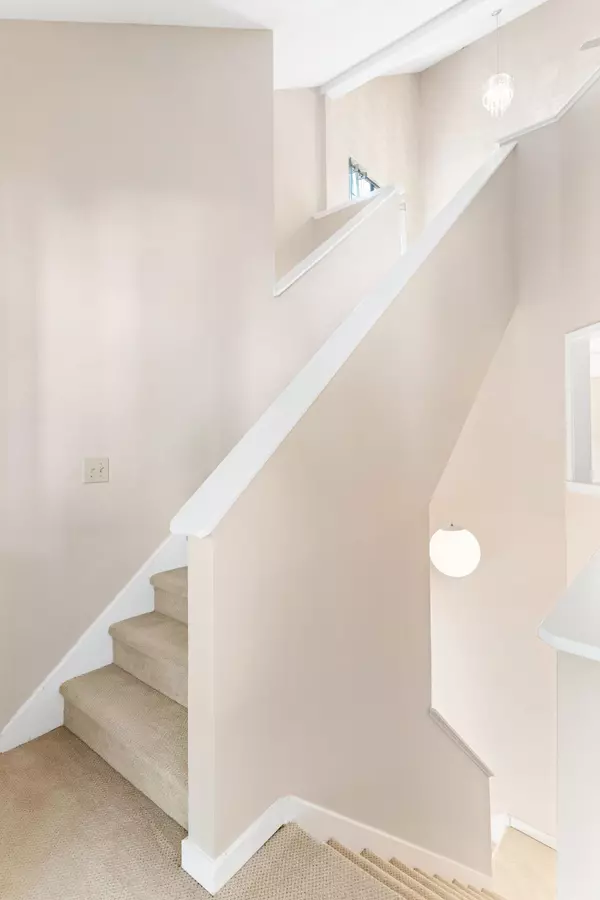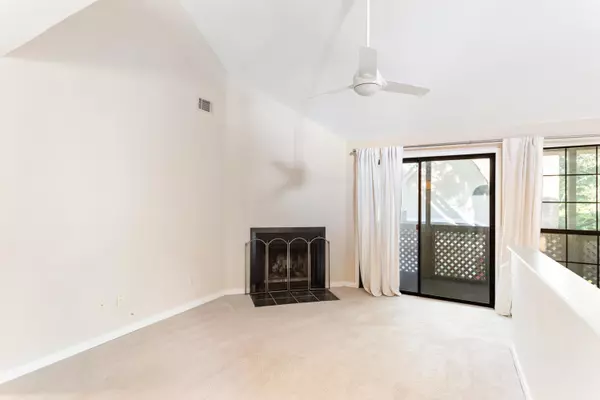Bought with Carolina One Real Estate
$350,000
$350,000
For more information regarding the value of a property, please contact us for a free consultation.
348 Sandpiper Dr #D Mount Pleasant, SC 29464
2 Beds
2 Baths
1,164 SqFt
Key Details
Sold Price $350,000
Property Type Single Family Home
Sub Type Single Family Attached
Listing Status Sold
Purchase Type For Sale
Square Footage 1,164 sqft
Price per Sqft $300
Subdivision Sandpiper Pointe
MLS Listing ID 21009249
Sold Date 04/22/21
Bedrooms 2
Full Baths 2
Year Built 1985
Property Description
Sandpiper Pointe is a community of townhomes and condos conveniently situated near the Ravenel Bridge to downtown Charleston and the Mt. Pleasant Waterfront Park. This 2 BR condo with a loft is exceptionally private and is graced with beautiful landscaped courtyards around the building. Enter at ground floor then make your way upstairs to the living area with wood burning fireplace, screened porch, and separate dining room. One bedroom has an en suite full bath and the other shares a hall bath. The walk-in laundry doubles as a utility room. Up a second flight of stairs is a big loft - perfect for an in-home office, play room, or fitness. This home 'lives larger' with the vaulted ceilings. You and your guests will enjoy the big pool and the convenience of 2 assigned parking spaces.Updates include: stainless smooth top range, granite counters and ceramic tile in kitchen. Refrigerator, washer & dryer all convey with sale (as is) for a turnkey move-in.
X Flood Zone.
Location
State SC
County Charleston
Area 42 - Mt Pleasant S Of Iop Connector
Rooms
Primary Bedroom Level Upper
Master Bedroom Upper
Interior
Interior Features Ceiling - Cathedral/Vaulted, Separate Dining
Heating Electric, Heat Pump
Cooling Central Air
Flooring Ceramic Tile, Laminate
Fireplaces Number 1
Fireplaces Type Living Room, One
Laundry Laundry Room
Exterior
Community Features Dock Facilities, Pool, Trash
Utilities Available Dominion Energy, Mt. P. W/S Comm
Porch Screened
Building
Lot Description Cul-De-Sac
Story 3
Sewer Public Sewer
Water Public
Level or Stories 3 Stories
New Construction No
Schools
Elementary Schools Jane Edwards
Middle Schools Moultrie
High Schools Lucy Beckham
Others
Financing Cash, Conventional
Read Less
Want to know what your home might be worth? Contact us for a FREE valuation!

Our team is ready to help you sell your home for the highest possible price ASAP






