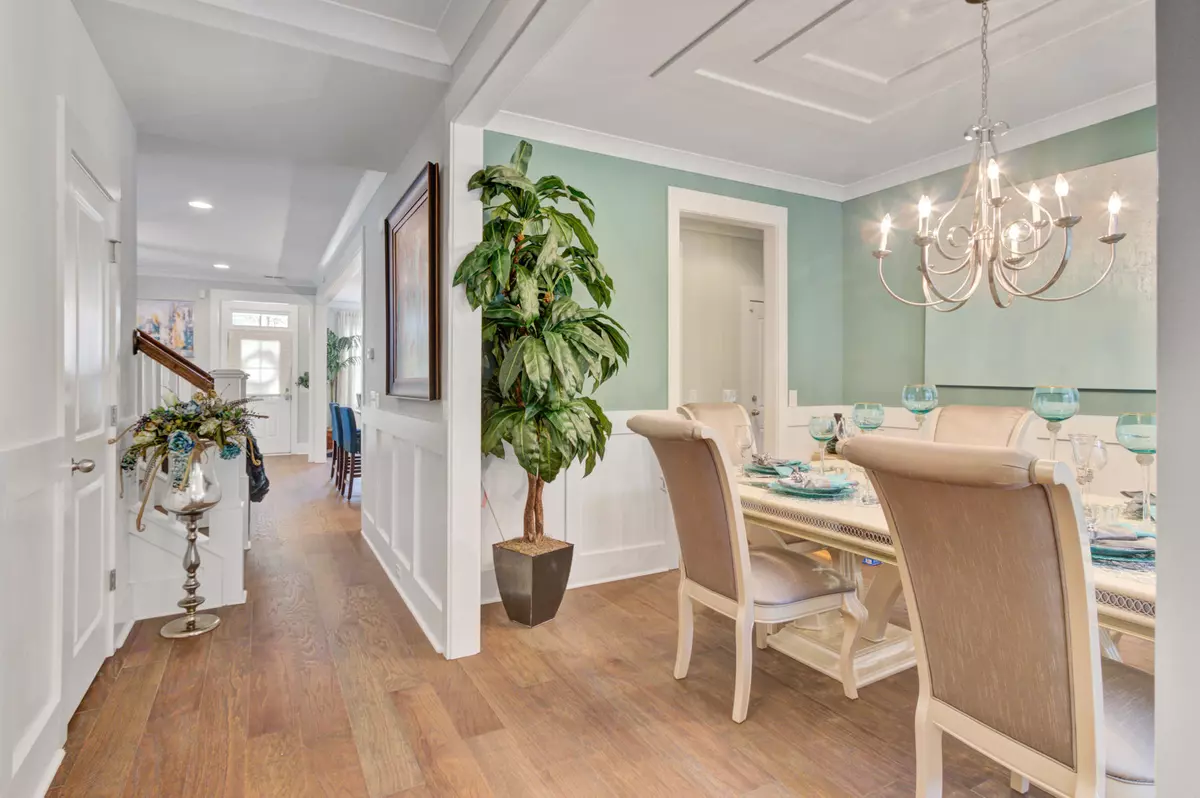Bought with Carolina One Real Estate
$405,000
$415,000
2.4%For more information regarding the value of a property, please contact us for a free consultation.
414 Hamlet Cir Goose Creek, SC 29445
4 Beds
3.5 Baths
3,122 SqFt
Key Details
Sold Price $405,000
Property Type Single Family Home
Sub Type Single Family Detached
Listing Status Sold
Purchase Type For Sale
Square Footage 3,122 sqft
Price per Sqft $129
Subdivision Crowfield Plantation
MLS Listing ID 20033289
Sold Date 04/19/21
Bedrooms 4
Full Baths 3
Half Baths 1
Year Built 2017
Lot Size 0.260 Acres
Acres 0.26
Property Description
The perfect home for the growing family- that loves to entertain! The Hamlets, in Crowfield Plantation is close to numerous stores, restaurants, 1-26 and the Charleston Air Force Base. This family friendly neighborhood features boat/ RV storage, a community dock, pool, tennis courts and numerous walking trails throughout. Inside this turn-key home, you'll love the dark hardwood floors, intricate molding, and bright open floor plan. To the right, the formal dining room features a separate entry leading into the kitchen, and hallway to the garage. The designer kitchen showcases modern white cabinets, tan granite countertops, and separate island with bar seating. The eat-in style kitchen also offers a small nook for your informal kitchen table, perfect for the kids to work on some.. homework while you get dinner started! The kitchen also conveys stainless steel appliances- including a gas range stove, recessed lighting above, and an awesome extra pantry space. The kitchen overlooks the spacious family room that highlights a cozy fireplace, and ceiling fan above. The first floor also conveys a hall bath, first floor bedroom with attached full bath as well. Up the stairs, the master suite is like taking your own vacation! This open space features recessed lighting, tray style ceiling, and overhead fan for added convenience. There is plenty of natural light, plush tan carpeting, and a fabulous walk-in closet. The master suite also features a large private bathroom with a glass standing shower, and separate soaking tub. There is an ensuite linen closet for extra storage, in addition to the extended dual sink vanity with granite countertops. Down the hallway, two other good sized bedrooms convey large closets, cozy carpeting, and share a huge hall bathroom. The double sinks are perfect for siblings, and the tile tan floors look great against the granite. The second floor houses the laundry room, with custom cabinets beside the washer/ dryer unit. The FROG above the garage is a great bonus space, use it as a fifth bedroom, kids playroom, etc.
The backyard features a screened in porch, with overhead fan and plenty of space for some cozy patio furniture. Down the back steps, a concrete pad to the left is a great grilling station and continues to your long, two car driveway. You won't want to miss all the space, and elegance throughout this home- but hurry because it won't stay on the market for long! Come check out this highly desired neighborhood- TODAY!
Use preferred lender to buy this home and receive an incentive towards your closing costs!
Location
State SC
County Berkeley
Area 73 - G. Cr./M. Cor. Hwy 17A-Oakley-Hwy 52
Region The Hamlets
City Region The Hamlets
Rooms
Primary Bedroom Level Upper
Master Bedroom Upper Ceiling Fan(s), Garden Tub/Shower, Sitting Room, Walk-In Closet(s)
Interior
Interior Features Ceiling - Smooth, Tray Ceiling(s), High Ceilings, Garden Tub/Shower, Kitchen Island, Walk-In Closet(s), Ceiling Fan(s), Eat-in Kitchen, Family, Entrance Foyer, Frog Attached, Pantry, Separate Dining, Utility
Heating Heat Pump
Cooling Central Air
Flooring Ceramic Tile, Wood
Fireplaces Number 1
Fireplaces Type Family Room, Gas Connection, Gas Log, One
Laundry Dryer Connection, Laundry Room
Exterior
Exterior Feature Lawn Irrigation
Garage Spaces 2.0
Community Features Clubhouse, Club Membership Available, Fitness Center, Golf Course, Golf Membership Available, Park, Pool, RV/Boat Storage, Storage, Tennis Court(s), Trash, Walk/Jog Trails
Utilities Available BCW & SA, Berkeley Elect Co-Op, Dominion Energy
Roof Type Asphalt
Porch Covered, Front Porch, Screened
Total Parking Spaces 2
Building
Lot Description 0 - .5 Acre, Level
Story 2
Foundation Raised Slab
Sewer Public Sewer
Water Public
Architectural Style Craftsman, Traditional
Level or Stories Two
New Construction No
Schools
Elementary Schools College Park
Middle Schools College Park
High Schools Stratford
Others
Financing Any, Cash, Conventional, FHA, VA Loan
Special Listing Condition 10 Yr Warranty
Read Less
Want to know what your home might be worth? Contact us for a FREE valuation!

Our team is ready to help you sell your home for the highest possible price ASAP






