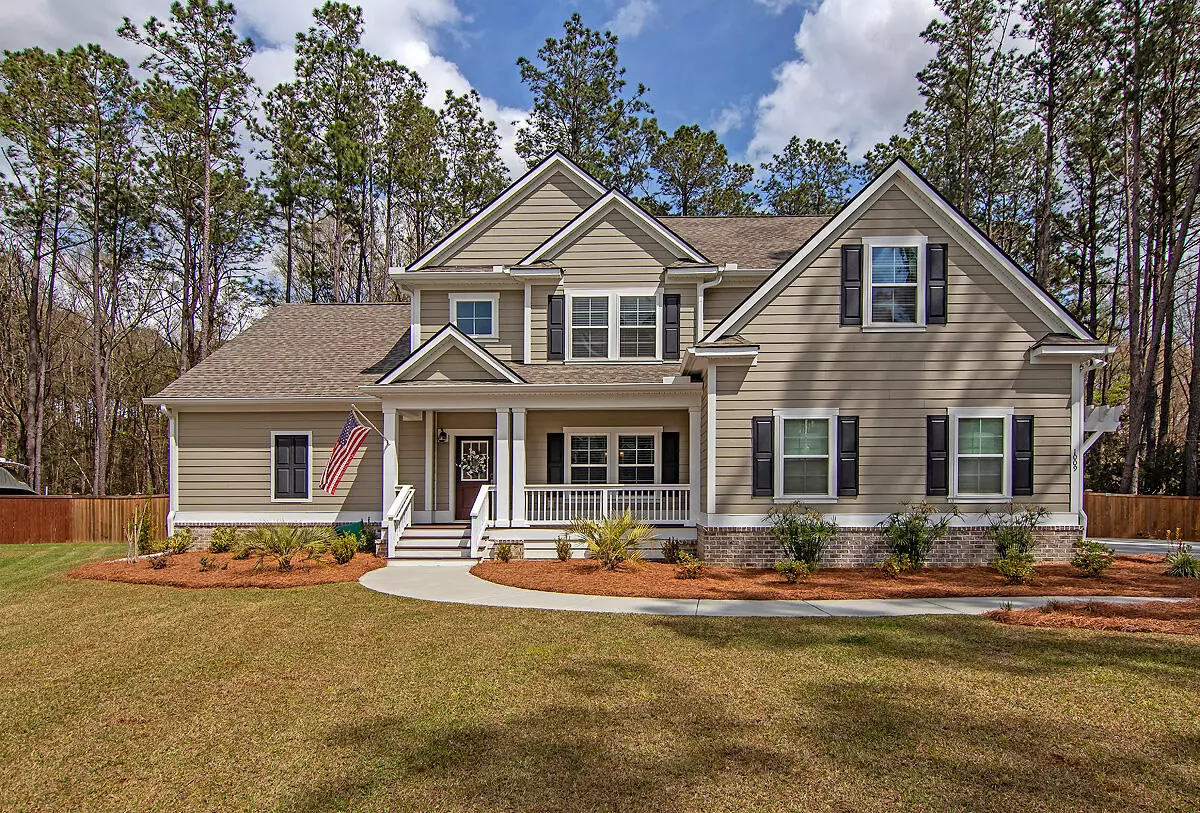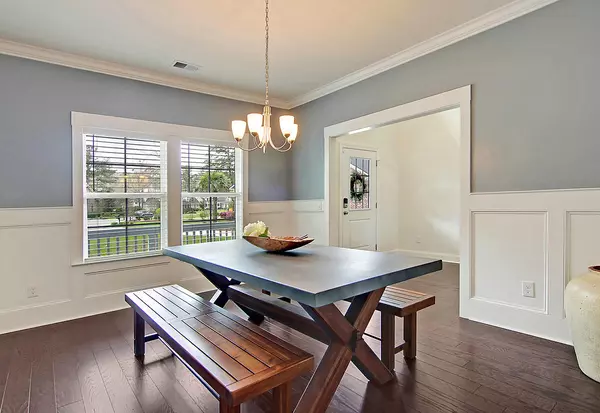Bought with Carolina One Real Estate
$600,000
$600,000
For more information regarding the value of a property, please contact us for a free consultation.
1009 Denali Ct Summerville, SC 29483
4 Beds
3.5 Baths
2,910 SqFt
Key Details
Sold Price $600,000
Property Type Single Family Home
Sub Type Single Family Detached
Listing Status Sold
Purchase Type For Sale
Square Footage 2,910 sqft
Price per Sqft $206
Subdivision The Summit
MLS Listing ID 21007855
Sold Date 05/03/21
Bedrooms 4
Full Baths 3
Half Baths 1
Year Built 2019
Lot Size 0.810 Acres
Acres 0.81
Property Description
STUNNING 4-5 bedroom, 3.5 bath home on GORGEOUS .81 acre wooded fenced lot with AMAZING curb appeal! Upon entering the home you are greeted with handsome hardwood floors, soaring ceilings, custom features, and an abundance of natural light. To the left is the dining/flex room with eye-catching wainscoting, that can hold a large table easily and has an entrance to the kitchen. Continuing in is the oversized family room with 2 story wall of windows, it is large enough to hold an sectional sofa and is open to the CHEF INSPIRED GOURMET eat-in kitchen. The kitchen features 42'' white cabinets, stainless steel appliances, gas stove, granite counter tops, huge island, and walk-in pantry. This kitchen is ideal for entertaining family and friends. The grand master bedroom suite is on the firstfloor and has a tray ceiling, multiple windows with views of the magnificent backyard and a relaxing spa-like ensuite master bathroom with dual sink granite vanity, custom tiled shower with frameless glass door, and MASSIVE walk-in closet with built-in shelving. The second floor boasts a bedroom with a private ensuite full bath, and 2 additional nicely sized bedrooms that share a full bath with a dual sink granite vanity. Also upstairs is a gigantic FROG/media/office/5th bedroom that has so many possibilities! The BACKYARD OASIS is truly amazing and A MUST SEE PARADISE! The covered porch overlooks the immense private fenced backyard that has a fountain that creates a tranquil atmosphere perfect for relaxing with a morning cup of coffee or a cool drink after a long days work. The patio is spacious and has room for an eating area, grilling area, and sitting area. There is also a lawn, garden beds, and wooded area. The Summit in Summerville is a wonderfully landscaped community with large lots and is only a short drive to I-26. The neighborhood is close to local shopping and grocery stores and is a short drive to downtown Charleston with 5-star restaurants, world class shopping and iconic history as well as a short drive to the beaches, the airport, Boeing and Daniel Island. Come take a look because you will not find another home that offers as much as this one!
Location
State SC
County Dorchester
Area 63 - Summerville/Ridgeville
Rooms
Primary Bedroom Level Lower
Master Bedroom Lower Ceiling Fan(s), Multiple Closets, Split, Walk-In Closet(s)
Interior
Interior Features Ceiling - Cathedral/Vaulted, Ceiling - Smooth, Tray Ceiling(s), High Ceilings, Kitchen Island, Walk-In Closet(s), Ceiling Fan(s), Bonus, Eat-in Kitchen, Family, Entrance Foyer, Frog Attached, Office, Pantry, Separate Dining
Heating Forced Air, Natural Gas
Cooling Central Air
Flooring Ceramic Tile, Wood
Laundry Dryer Connection, Laundry Room
Exterior
Garage Spaces 2.0
Fence Fence - Wooden Enclosed
Community Features Trash
Utilities Available Dominion Energy, Dorchester Cnty Water and Sewer Dept, Summerville CPW
Roof Type Architectural
Porch Deck, Patio, Porch - Full Front
Total Parking Spaces 2
Building
Lot Description .5 - 1 Acre, Cul-De-Sac, Level, Wooded
Story 2
Foundation Raised Slab
Sewer Public Sewer
Water Public
Architectural Style Traditional
Level or Stories Two
New Construction No
Schools
Elementary Schools Alston Bailey
Middle Schools Alston
High Schools Summerville
Others
Financing Any
Read Less
Want to know what your home might be worth? Contact us for a FREE valuation!

Our team is ready to help you sell your home for the highest possible price ASAP






