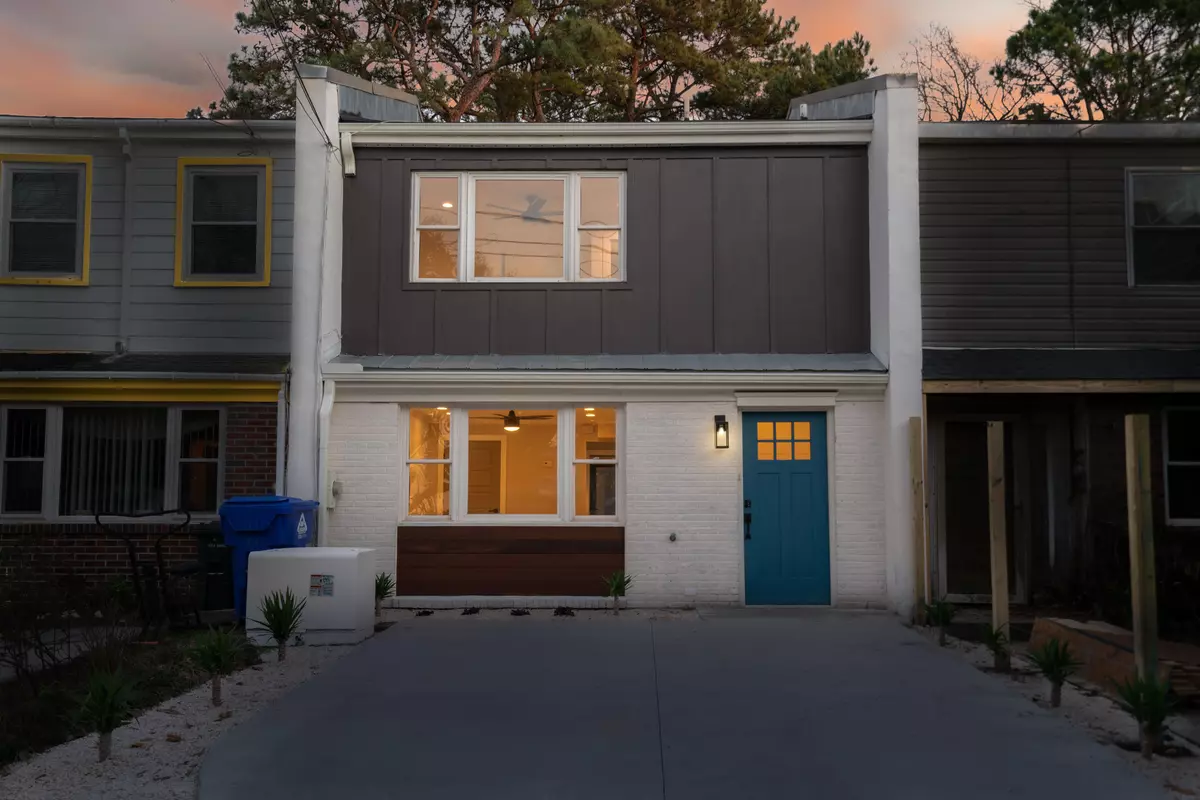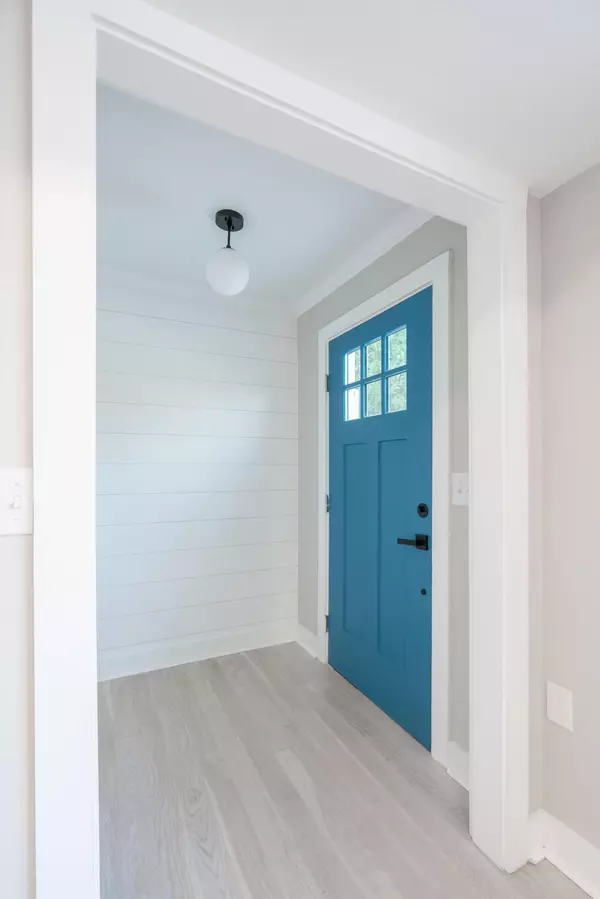Bought with Charleston Real Estate Associates
$455,000
$475,000
4.2%For more information regarding the value of a property, please contact us for a free consultation.
78 Devereaux Ave Charleston, SC 29403
3 Beds
2.5 Baths
1,625 SqFt
Key Details
Sold Price $455,000
Property Type Single Family Home
Sub Type Single Family Attached
Listing Status Sold
Purchase Type For Sale
Square Footage 1,625 sqft
Price per Sqft $280
Subdivision Wagener Terrace
MLS Listing ID 21003013
Sold Date 05/10/21
Bedrooms 3
Full Baths 2
Half Baths 1
Year Built 1973
Lot Size 2,613 Sqft
Acres 0.06
Property Description
Welcome to 78 Devereaux Ave! A beautifully renovated 3 bed 2.5 bathroom Townhome nestled in the heart of Wagener Terrace with no HOA. As you walk into the home you are greeted by a spacious living room with naturally stained hardwood flooring throughout and is accompanied by the powder room that was finished in an elegant white penny tile and generous amount of ship lap through the entire place. Off of the living room you will find a beautiful gourmet kitchen with Brand new stainless steel appliances, white Shaker Cabinets, and beautiful floating shelves. Off of the Kitchen you will find a spacious flex space where you can set up your home office or create a formal dining room. Moving up the stairs you will find 3 spacious bedrooms all boastingthe same natural stained hardwoods and 2 full bathrooms beautifully remodeled with custom tile and fixtures. The master ensuite also has a walk-in closet! When you head back down stairs, off the flex room is door leading out to a fenced in yard with patio and plenty of space for relaxing. From the backyard you can also access the large storage room. Charm, elegance and location! This townhouse has it all!
Location
State SC
County Charleston
Area 52 - Peninsula Charleston Outside Of Crosstown
Rooms
Primary Bedroom Level Upper
Master Bedroom Upper Ceiling Fan(s), Walk-In Closet(s)
Interior
Interior Features Ceiling - Smooth, Eat-in Kitchen
Heating Heat Pump
Cooling Central Air
Flooring Wood
Exterior
Community Features Park, Tennis Court(s), Trash, Walk/Jog Trails
Utilities Available Charleston Water Service, Dominion Energy
Roof Type Architectural
Porch Deck, Patio
Building
Story 2
Foundation Slab
Sewer Public Sewer
Water Public
Level or Stories Two
New Construction No
Schools
Elementary Schools James Simons
Middle Schools Simmons Pinckney
High Schools Burke
Others
Financing Cash, Conventional
Special Listing Condition Flood Insurance
Read Less
Want to know what your home might be worth? Contact us for a FREE valuation!

Our team is ready to help you sell your home for the highest possible price ASAP






