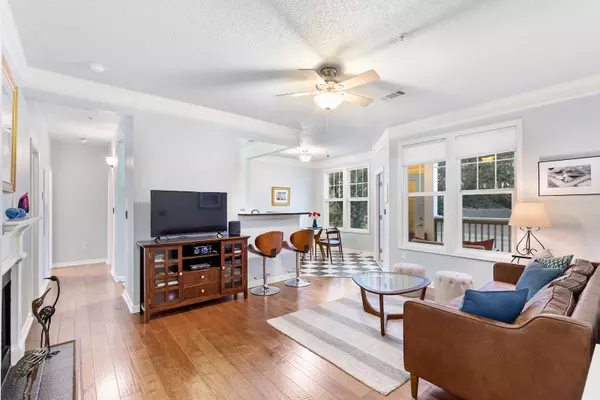Bought with Fred Holland Realty
$265,000
$265,000
For more information regarding the value of a property, please contact us for a free consultation.
1025 Rosewood Ln Mount Pleasant, SC 29464
2 Beds
2 Baths
1,038 SqFt
Key Details
Sold Price $265,000
Property Type Single Family Home
Sub Type Single Family Attached
Listing Status Sold
Purchase Type For Sale
Square Footage 1,038 sqft
Price per Sqft $255
Subdivision Southampton Pointe
MLS Listing ID 21001456
Sold Date 02/25/21
Bedrooms 2
Full Baths 2
Year Built 1999
Property Description
This bright and airy Mount Pleasant condominium is in immaculate condition. It features a wonderful open floor plan with wood flooring and 9-foot ceilings. The spacious living room offers a cozy fireplace and is open to the kitchen with a breakfast bar, granite countertops and stainless-steel appliances. Enjoy the outdoors on your private screened-in porch with storage. This condo features a split bedroom plan with each bedroom situated on the opposite side of the living room, providing plenty of privacy. The master suite includes a 4-piece en suite bath and walk-in closet. A second bedroom also features an en suite bath. Another bonus is the laundry room with additional storage space. Southampton Pointe is a gated community located a few short miles to downtown Charleston, Sullivan's Island, shopping and restaurants. Neighborhood amenities include a relaxing pool, gas grills, one-mile walking trail and a clubhouse with a business center and fitness facility with all new equipment.
Location
State SC
County Charleston
Area 42 - Mt Pleasant S Of Iop Connector
Rooms
Master Bedroom Ceiling Fan(s)
Interior
Interior Features Ceiling - Smooth, High Ceilings, Eat-in Kitchen, Living/Dining Combo
Heating Electric
Cooling Central Air
Flooring Ceramic Tile, Wood
Fireplaces Number 1
Fireplaces Type Living Room, One
Laundry Dryer Connection, Laundry Room
Exterior
Exterior Feature Balcony
Community Features Clubhouse, Fitness Center, Gated, Lawn Maint Incl, Park, Pool, Tennis Court(s), Trash
Utilities Available Dominion Energy, Mt. P. W/S Comm
Building
Lot Description 0 - .5 Acre
Story 1
Sewer Public Sewer
Water Public
Level or Stories 3 Stories
New Construction No
Schools
Elementary Schools James B Edwards
Middle Schools Moultrie
High Schools Lucy Beckham
Others
Financing Cash, Conventional
Read Less
Want to know what your home might be worth? Contact us for a FREE valuation!

Our team is ready to help you sell your home for the highest possible price ASAP






