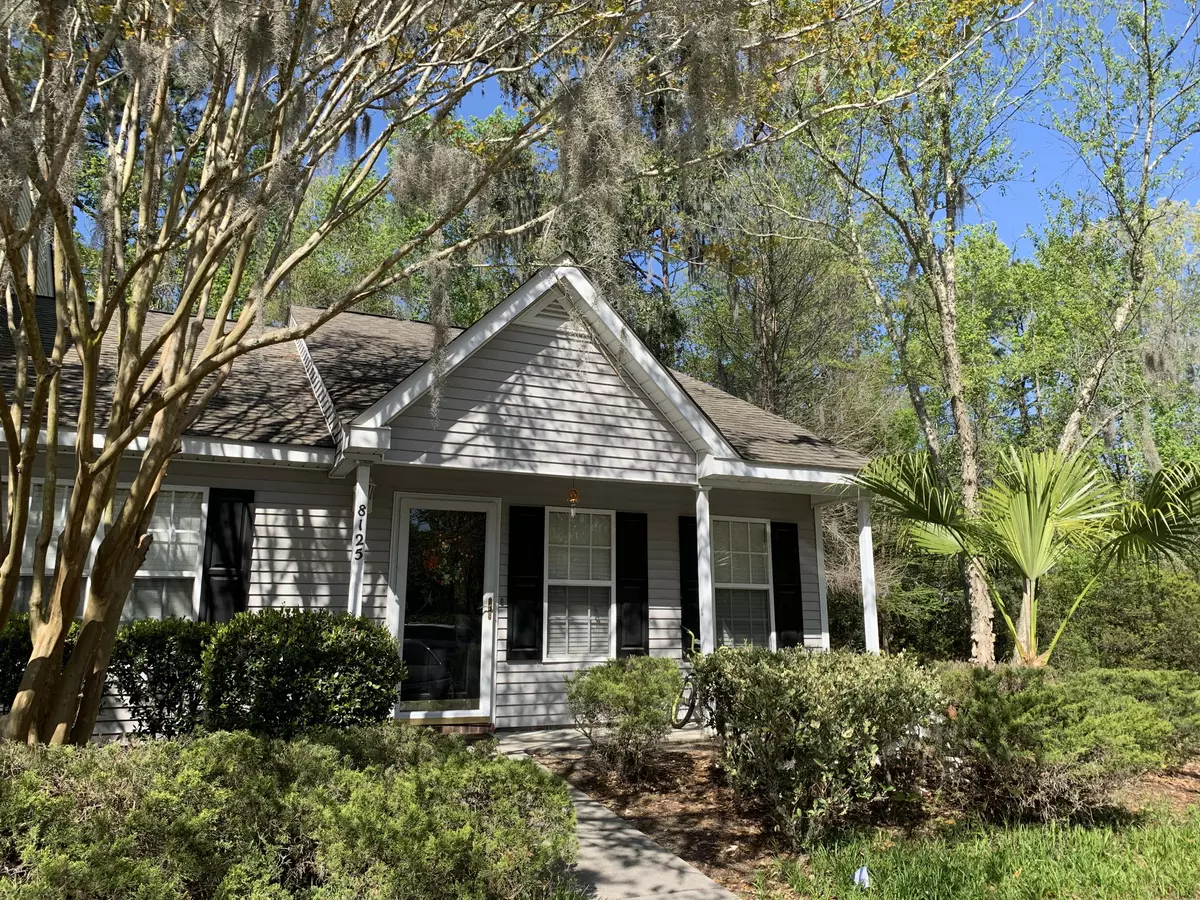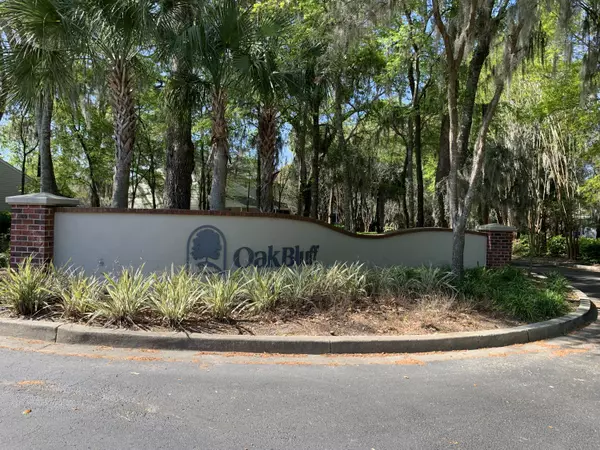Bought with The Boulevard Company, LLC
$137,000
$139,900
2.1%For more information regarding the value of a property, please contact us for a free consultation.
8125 Shadow Oak Dr North Charleston, SC 29406
2 Beds
2 Baths
1,092 SqFt
Key Details
Sold Price $137,000
Property Type Single Family Home
Sub Type Single Family Attached
Listing Status Sold
Purchase Type For Sale
Square Footage 1,092 sqft
Price per Sqft $125
Subdivision Oak Bluff
MLS Listing ID 21008923
Sold Date 05/13/21
Bedrooms 2
Full Baths 2
Year Built 2002
Lot Size 2,613 Sqft
Acres 0.06
Property Description
This single story 2 bedroom, 2 full bath end-unit townhome in Oak Bluff subdivision is conveniently located off Hwy 52 near I-26, offering an easy commute to Boeing, Charleston AFB, Charleston Int'l Airport, shopping, Trident Hospital, Naval Weapons Station, and many area employers. Oak Bluff subdivion features a welcoming entrance with neatly kept, landscaped grounds including swimming pool. This townhome has an open floor plan and has a full front porch. The open floor plan has large windows which let in a lot of natural light. The wood floors run throughout the living areas and kitchen, there is ceramic tile in the baths, and carpet in both bedrooms. The spacious family room with its vaulted ceiling is open to the kitchen. The kitchen features all whitecabinets, brushed nickel hardware, brushed nickel faucet, recessed lighting, and stainless steel appliances (refrigerator, range/oven, microwave, and dishwasher). Kitchen has lots of counter space, cabinets, and a separate pantry. From the kitchen eating area you are welcomed into the large backyard thru the sliding glass doors onto the screen porch. This townhome backs to the woods for added privacy and has a nice view of the pond right out the kitchen bay window. There are 2 assigned parking spaces per townhome unit. The unit is currently tenant occupied. The tenant is on a month-to-month lease and must be given a 30 days notice (from the beginning of a month to the end of a month) once a contract is ratified. THE SELLER IS SELLING THE UNIT IN "AS IS" CONDITION. Age, sqft, taxes, HOA fees, schools & acreage are approximate, the buyer is to verify any and all information deemed necessary.
Location
State SC
County Charleston
Area 32 - N.Charleston, Summerville, Ladson, Outside I-526
Rooms
Primary Bedroom Level Lower
Master Bedroom Lower Ceiling Fan(s)
Interior
Interior Features Ceiling - Smooth, Ceiling Fan(s), Eat-in Kitchen, Family
Heating Natural Gas
Cooling Central Air
Flooring Ceramic Tile, Laminate
Laundry Dryer Connection
Exterior
Community Features Pool, Trash
Utilities Available Charleston Water Service, Dominion Energy
Waterfront Description Pond Site
Roof Type Asphalt
Porch Front Porch, Screened
Building
Story 1
Foundation Slab
Sewer Public Sewer
Water Public
Level or Stories One
New Construction No
Schools
Elementary Schools A. C. Corcoran
Middle Schools Deer Park
High Schools Stall
Others
Financing Cash, Conventional, FHA, VA Loan
Read Less
Want to know what your home might be worth? Contact us for a FREE valuation!

Our team is ready to help you sell your home for the highest possible price ASAP






