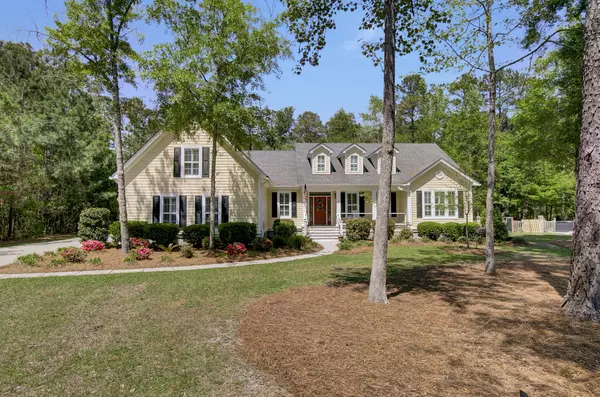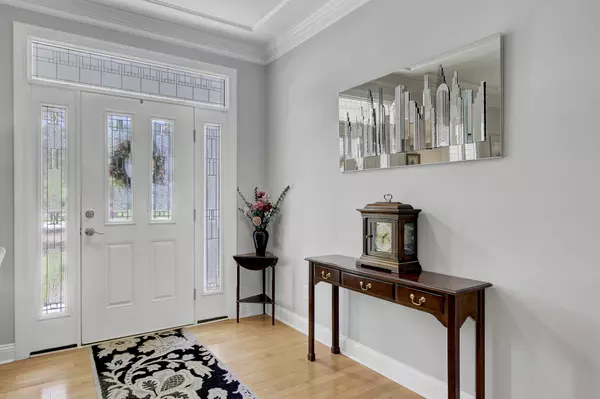Bought with ERA Wilder Realty Inc
$575,000
$575,000
For more information regarding the value of a property, please contact us for a free consultation.
1022 Mt Whitney Dr Summerville, SC 29483
5 Beds
3 Baths
2,594 SqFt
Key Details
Sold Price $575,000
Property Type Single Family Home
Sub Type Single Family Detached
Listing Status Sold
Purchase Type For Sale
Square Footage 2,594 sqft
Price per Sqft $221
Subdivision The Summit
MLS Listing ID 21010059
Sold Date 06/07/21
Bedrooms 5
Full Baths 3
Year Built 2014
Lot Size 0.850 Acres
Acres 0.85
Property Description
It is all in the details! This Southern Charmer is minutes to downtown Summerville in the custom section of the Summit. Enjoy cooking and baking in your spacious kitchen while still entertaining your guests in this open concept stunner. The coffered ceilings in the living room along with the custom fireplace will not disappoint. You will find detailed trim, plantation shutters and hardwood floors throughout the home. The oversized first floor owner's retreat has french doors leading to the screened-in porch, custom oversized shower and a detailed designer closet. Upstairs you will find a large flexible space with a full bathroom to be used as a private guest suite or game/play/media room. No wasted space in this home with plenty of storage. The large two car garage has plenty of spacefor all of your toys! Create memories sitting around your built in fire-pit on your large patio. The spacious .85 of an acre Wooded Lot has plenty of space for a pool, outdoor kitchen and entertaining. Green features include tankless hot water heater and upgraded foam insulation in the Attic. Make your appointment today!
Location
State SC
County Dorchester
Area 63 - Summerville/Ridgeville
Rooms
Primary Bedroom Level Lower
Master Bedroom Lower Ceiling Fan(s), Outside Access, Walk-In Closet(s)
Interior
Interior Features Ceiling - Smooth, High Ceilings, Kitchen Island, Walk-In Closet(s), Ceiling Fan(s), Bonus, Eat-in Kitchen, Family, Frog Attached, Game, Great, Living/Dining Combo, Media, In-Law Floorplan, Office, Pantry, Study, Utility
Heating Electric, Heat Pump, Natural Gas
Cooling Central Air
Flooring Ceramic Tile, Wood
Fireplaces Number 1
Fireplaces Type Family Room, Gas Connection, Gas Log, Great Room, One
Laundry Dryer Connection, Laundry Room
Exterior
Exterior Feature Lawn Irrigation, Lighting
Garage Spaces 2.0
Community Features Central TV Antenna
Utilities Available Dominion Energy, Summerville CPW
Roof Type Architectural
Porch Patio, Front Porch, Screened
Total Parking Spaces 2
Building
Lot Description .5 - 1 Acre, Wooded
Story 2
Foundation Crawl Space
Sewer Public Sewer
Water Public
Architectural Style Colonial, Ranch, Traditional
Level or Stories Two
New Construction No
Schools
Elementary Schools Alston Bailey
Middle Schools Dubose
High Schools Summerville
Others
Financing Any
Read Less
Want to know what your home might be worth? Contact us for a FREE valuation!

Our team is ready to help you sell your home for the highest possible price ASAP






