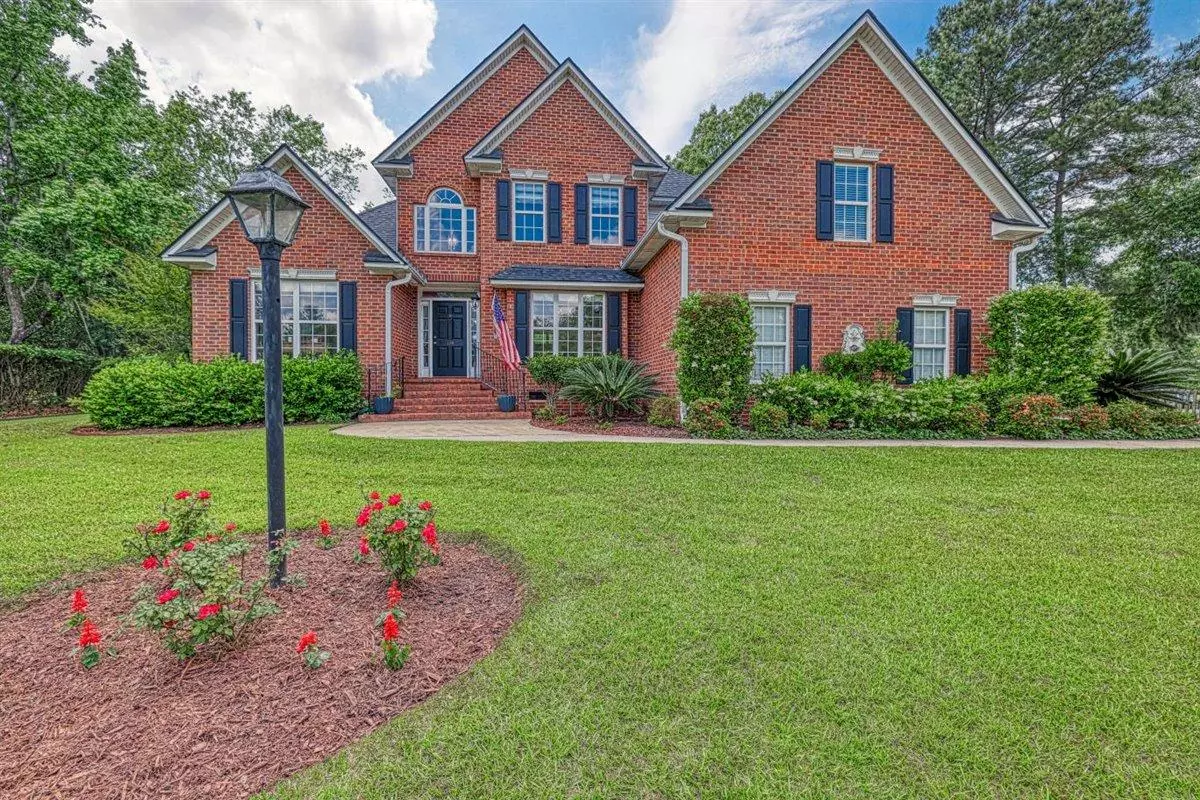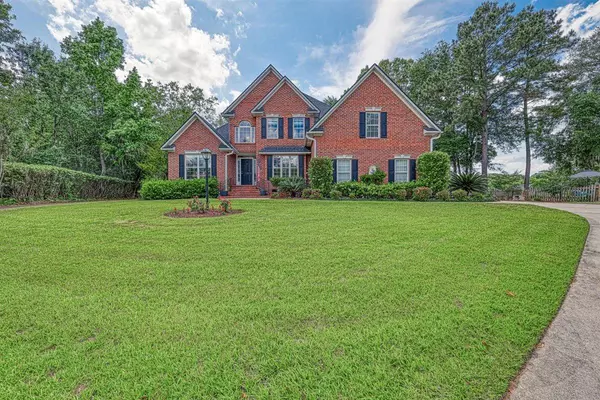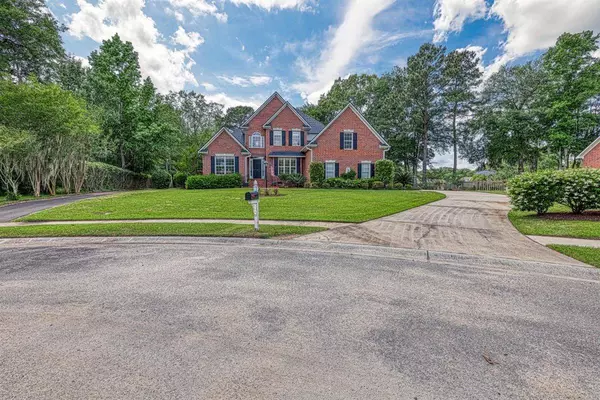Bought with Reside Real Estate LLC
$470,000
$469,000
0.2%For more information regarding the value of a property, please contact us for a free consultation.
114 Iken Cir Goose Creek, SC 29445
4 Beds
2.5 Baths
2,605 SqFt
Key Details
Sold Price $470,000
Property Type Single Family Home
Sub Type Single Family Detached
Listing Status Sold
Purchase Type For Sale
Square Footage 2,605 sqft
Price per Sqft $180
Subdivision Crowfield Plantation
MLS Listing ID 21011595
Sold Date 06/15/21
Bedrooms 4
Full Baths 2
Half Baths 1
Year Built 1999
Lot Size 0.500 Acres
Acres 0.5
Property Description
Come live in a golfer's paradise with prime views of the 18th green! Beautifully appointed brick home on over a half acre lot. Upon entry you'll find hardwood floors downstairs, an office or flex room to your left, formal dining room to your right, and master suite downstairs. The living room boasts 20' ceilings that allow plenty of natural light. Living area flows into the kitchen with island and eat in kitchen with views of the fairway. Upstairs you'll find a small loft area perfect for a work area. 2 Bedrooms as well as a large FROG that could be used as a 4th bedroom or man/woman cave! Plenty of space to store your toys in the 2 car garage. Off of the back deck, this lot would be perfect for a pool while maintaining plenty of grassy area. Don't wait for paradise!
Location
State SC
County Berkeley
Area 73 - G. Cr./M. Cor. Hwy 17A-Oakley-Hwy 52
Region The Hamlets
City Region The Hamlets
Rooms
Primary Bedroom Level Lower
Master Bedroom Lower Ceiling Fan(s), Garden Tub/Shower, Walk-In Closet(s)
Interior
Interior Features Ceiling - Blown, High Ceilings, Garden Tub/Shower, Kitchen Island, Walk-In Closet(s), Ceiling Fan(s), Eat-in Kitchen, Family, Formal Living, Entrance Foyer, Loft, Office, Separate Dining
Heating Electric, Heat Pump
Cooling Central Air
Flooring Wood
Fireplaces Number 1
Fireplaces Type Living Room, One
Laundry Dryer Connection, Laundry Room
Exterior
Garage Spaces 2.0
Community Features Clubhouse, Club Membership Available, Golf Course, Golf Membership Available, Pool, Tennis Court(s), Trash, Walk/Jog Trails
Roof Type Architectural
Porch Deck
Total Parking Spaces 2
Building
Lot Description .5 - 1 Acre, High, On Golf Course, Wooded
Story 2
Foundation Crawl Space
Sewer Public Sewer
Water Public
Architectural Style Traditional
Level or Stories Two
New Construction No
Schools
Elementary Schools College Park
Middle Schools College Park
High Schools Stratford
Others
Financing Any, Cash, Conventional, VA Loan
Read Less
Want to know what your home might be worth? Contact us for a FREE valuation!

Our team is ready to help you sell your home for the highest possible price ASAP






