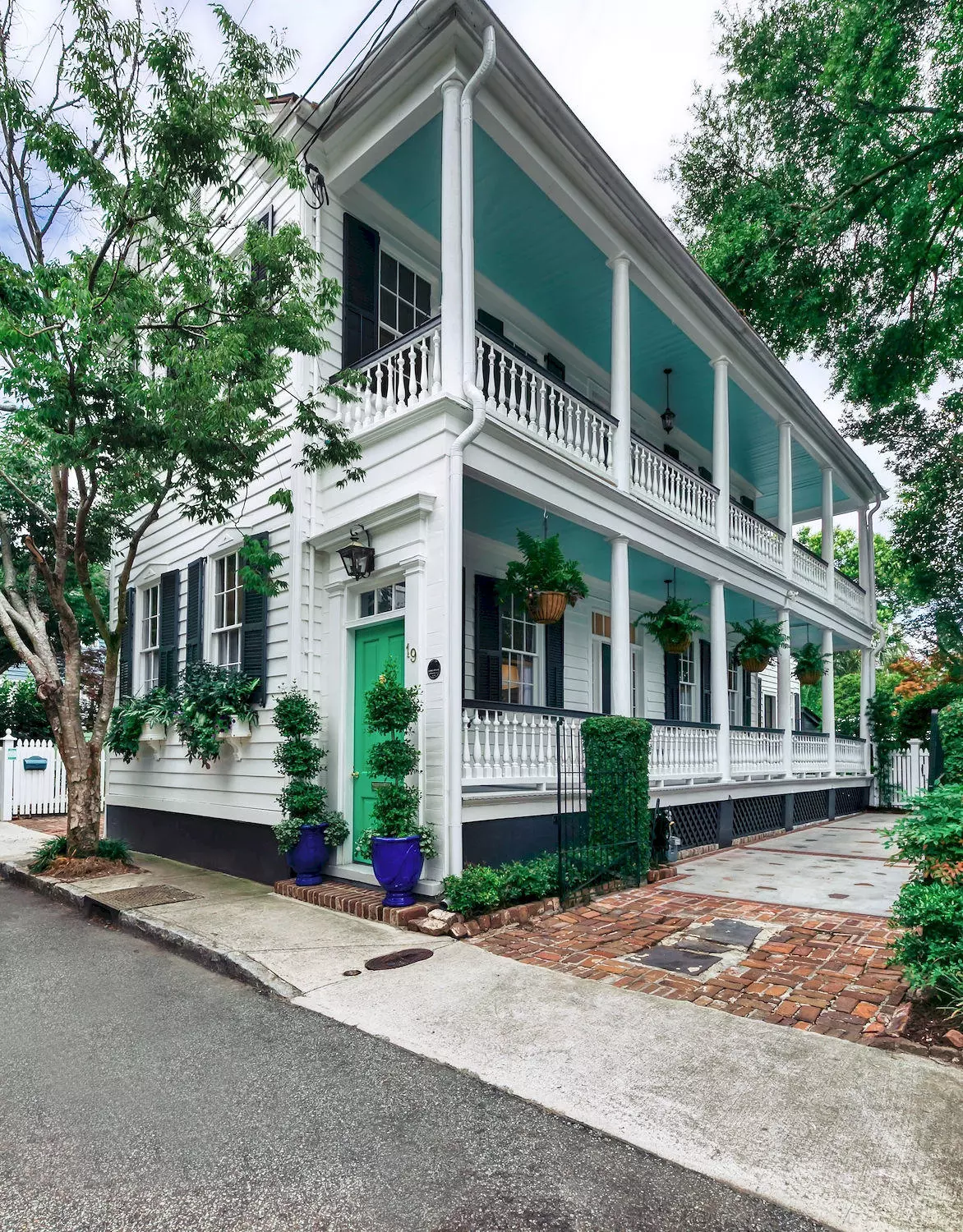Bought with Marshall Walker Real Estate
$1,565,000
$1,579,000
0.9%For more information regarding the value of a property, please contact us for a free consultation.
19 Short St Charleston, SC 29401
2 Beds
2.5 Baths
1,808 SqFt
Key Details
Sold Price $1,565,000
Property Type Single Family Home
Sub Type Single Family Detached
Listing Status Sold
Purchase Type For Sale
Square Footage 1,808 sqft
Price per Sqft $865
Subdivision Harleston Green
MLS Listing ID 21014771
Sold Date 06/25/21
Bedrooms 2
Full Baths 2
Half Baths 1
Year Built 1880
Lot Size 3,049 Sqft
Acres 0.07
Property Description
This circa 1880 residence is a lovely Carolopolis award-winning Charleston Single home with large double piazzas, coveted off-street parking for two cars, and a charming courtyard garden designed by Robert Chestnut. Only one block long, a half-block north of Broad Street, and three blocks from King Street, Short Street is one of the best kept secrets in Charleston! The entire home was renovated from top to bottom in 2020/2021. Original heart pine floors were restored throughout the home. Other updates include new HVAC, new ductwork, new insulation, 2 original fireplaces converted to gas in the living and dining rooms, and a stunning re-designed kitchen with top-of-the-line appliances and BlueStar refrigeration.The master bedroom was reconfigured to accommodate a large master bath with heated marble floor, walk-in closet, and space for an office or a second walk-in closet. Two sets of French doors open from the master suite onto the second-floor piazza overlooking quintessential Charleston rooftops. The light-filled guest room has generous custom closet space and a new bathroom.
Ever-popular Queen St. Grocery is just around the corner, neighborhood favorite Burbage's Family Grocery is one block away, and beautiful Colonial Lake is just a 2-block stroll. 19 Short Street is truly walking distance to many of Charleston's restaurants, shops, and attractions.
A must see!
Location
State SC
County Charleston
Area 51 - Peninsula Charleston Inside Of Crosstown
Rooms
Primary Bedroom Level Upper
Master Bedroom Upper
Interior
Interior Features High Ceilings, Ceiling Fan(s), Eat-in Kitchen, Formal Living, Office, Separate Dining
Heating Heat Pump, Natural Gas
Cooling Central Air
Flooring Ceramic Tile, Slate, Wood
Fireplaces Type Bedroom, Gas Log, Living Room, Three +, Wood Burning
Laundry Laundry Room
Exterior
Exterior Feature Lawn Irrigation
Fence Brick, Fence - Wooden Enclosed
Utilities Available Charleston Water Service, Dominion Energy
Porch Wrap Around
Building
Lot Description 0 - .5 Acre
Story 2
Foundation Crawl Space
Sewer Public Sewer
Water Public
Architectural Style Charleston Single
Level or Stories Two
New Construction No
Schools
Elementary Schools Memminger
Middle Schools Simmons Pinckney
High Schools Burke
Others
Financing Cash, Conventional
Read Less
Want to know what your home might be worth? Contact us for a FREE valuation!

Our team is ready to help you sell your home for the highest possible price ASAP






