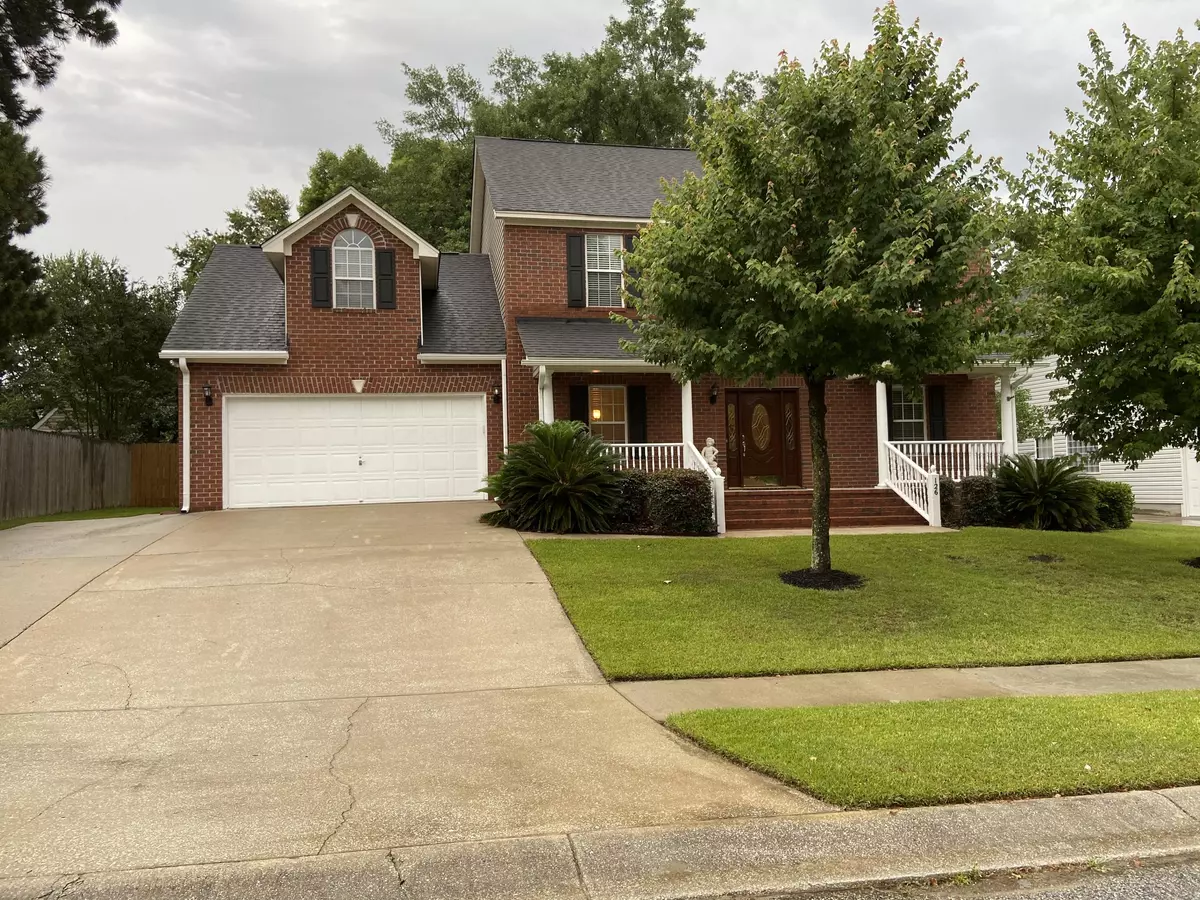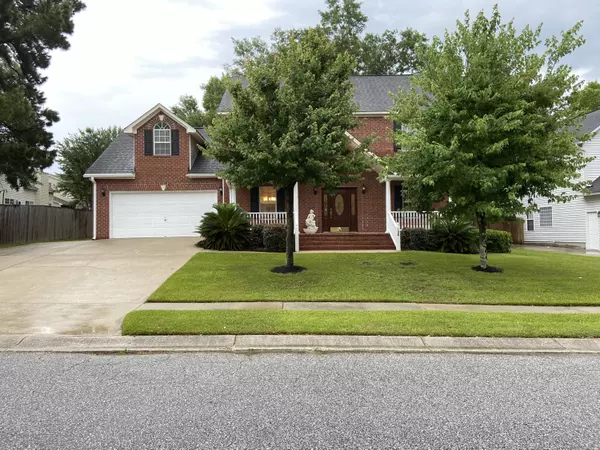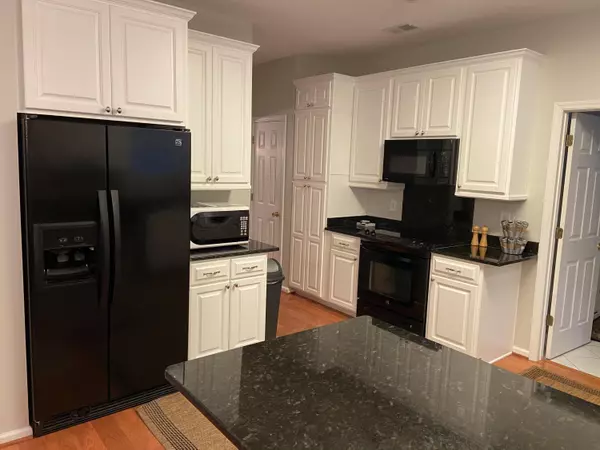Bought with The Boulevard Company, LLC
$350,000
$350,000
For more information regarding the value of a property, please contact us for a free consultation.
126 Waddington Goose Creek, SC 29445
4 Beds
2.5 Baths
2,600 SqFt
Key Details
Sold Price $350,000
Property Type Single Family Home
Sub Type Single Family Detached
Listing Status Sold
Purchase Type For Sale
Square Footage 2,600 sqft
Price per Sqft $134
Subdivision Crowfield Plantation
MLS Listing ID 21015257
Sold Date 06/24/21
Bedrooms 4
Full Baths 2
Half Baths 1
Year Built 1997
Lot Size 9,583 Sqft
Acres 0.22
Property Description
Immaculate 4-5 bedroom brick & vinyl updated traditional home in Pembroke section of Crowfield. Home features:front porch*extra driveway*beautiful landscaped yard with tons of patio space & garden shed*hardwood on stairs & most of downstairs except tile in foyer & laundry*trendy paint colors*2story foyer*office or 4th bedroom off the foyer*nice dining room*large kitchen with lots of granite counters & white 42'' cabinets with crown, 2 pantries, upgraded appliances & spacious dining area with built in hutch*family room with cozy fireplace & french door leading to patio*master suite with large bedroom, cherry vanities, whirlpool tub, shower, water closet & walk in closet*large FROG(5th bedroom with 2 huge closets*2 nice guest bedrooms*nicely appointed guest bath*finished workshop in garage*full 2 car garage*laundry room* Great personal home of an experienced home remodeler using great care in choosing materials and labor and this home shows it.
Location
State SC
County Berkeley
Area 73 - G. Cr./M. Cor. Hwy 17A-Oakley-Hwy 52
Region Pembroke
City Region Pembroke
Rooms
Primary Bedroom Level Upper
Master Bedroom Upper Ceiling Fan(s), Garden Tub/Shower, Walk-In Closet(s)
Interior
Interior Features High Ceilings, Garden Tub/Shower, Walk-In Closet(s), Ceiling Fan(s), Eat-in Kitchen, Family, Entrance Foyer, Pantry, Separate Dining, Study
Heating Electric, Heat Pump
Cooling Central Air
Flooring Ceramic Tile, Wood
Fireplaces Number 1
Fireplaces Type Family Room, One, Wood Burning
Laundry Dryer Connection, Laundry Room
Exterior
Garage Spaces 2.0
Fence Fence - Wooden Enclosed
Community Features Clubhouse, Park, Pool, RV Parking, RV/Boat Storage, Tennis Court(s), Trash, Walk/Jog Trails
Utilities Available Charleston Water Service
Roof Type Architectural
Porch Patio, Front Porch, Porch - Full Front
Total Parking Spaces 2
Building
Lot Description Interior Lot
Story 2
Foundation Raised Slab
Sewer Public Sewer
Water Public
Architectural Style Traditional
Level or Stories Two
New Construction No
Schools
Elementary Schools Westview
Middle Schools Westview
High Schools Stratford
Others
Financing Any
Read Less
Want to know what your home might be worth? Contact us for a FREE valuation!

Our team is ready to help you sell your home for the highest possible price ASAP






