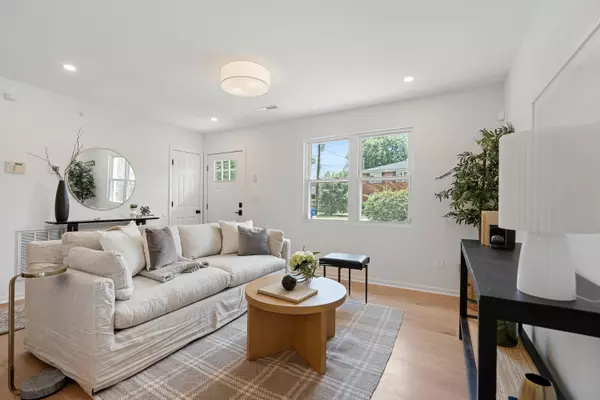Bought with The Boulevard Company, LLC
$565,000
$575,000
1.7%For more information regarding the value of a property, please contact us for a free consultation.
149 St Margaret St Charleston, SC 29403
3 Beds
2 Baths
1,125 SqFt
Key Details
Sold Price $565,000
Property Type Single Family Home
Sub Type Single Family Detached
Listing Status Sold
Purchase Type For Sale
Square Footage 1,125 sqft
Price per Sqft $502
Subdivision Wagener Terrace
MLS Listing ID 21013192
Sold Date 06/29/21
Bedrooms 3
Full Baths 2
Year Built 1985
Lot Size 5,662 Sqft
Acres 0.13
Property Description
Adorable recently renovated home located in the heart of Wagener Terrace. This 3 bedroom/ 2 bath cottage is situated on a large corner lot. The open floorplan offers a brand new kitchen complete with a new layout, custom cabinets, quartz countertops, appliances, lighting, plumbing, with built-in seating. The bathrooms have been thoughtfully renovated with new tile surrounds, vanities, countertops, and ceramic tile flooring. Luxury Vinyl Plank flooring, fresh paint throughout and all new lighting makes this adorable home move-in ready. The exterior is freshly painted brick with a white picket fence, new landscaping and new large patio perfect for entertaining. The off street parking pad has room for 2 cars and a large 10 X 12 foot Dutch barn storage shed.The location is fantastic, Walk to the park or to nearby restaurants!
Location
State SC
County Charleston
Area 52 - Peninsula Charleston Outside Of Crosstown
Rooms
Primary Bedroom Level Lower
Master Bedroom Lower
Interior
Interior Features Ceiling - Smooth, Kitchen Island, Walk-In Closet(s), Eat-in Kitchen, Family, Pantry
Heating Heat Pump
Cooling Central Air
Flooring Ceramic Tile
Laundry Dryer Connection
Exterior
Fence Fence - Wooden Enclosed
Community Features Trash
Utilities Available Charleston Water Service, Dominion Energy
Roof Type Architectural
Porch Patio
Building
Story 1
Foundation Slab
Sewer Public Sewer
Water Public
Architectural Style Traditional
Level or Stories One
New Construction No
Schools
Elementary Schools James Simons
Middle Schools Simmons Pinckney
High Schools Burke
Others
Financing Any
Read Less
Want to know what your home might be worth? Contact us for a FREE valuation!

Our team is ready to help you sell your home for the highest possible price ASAP






