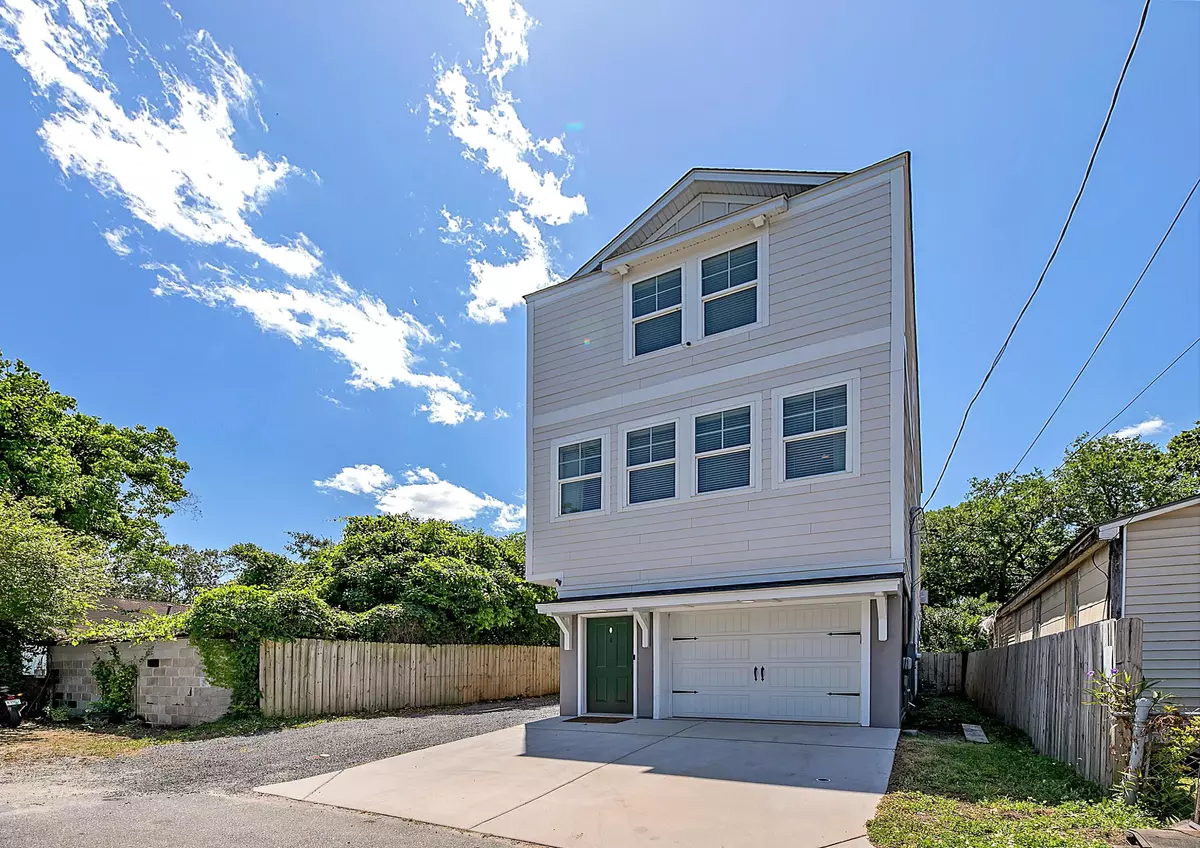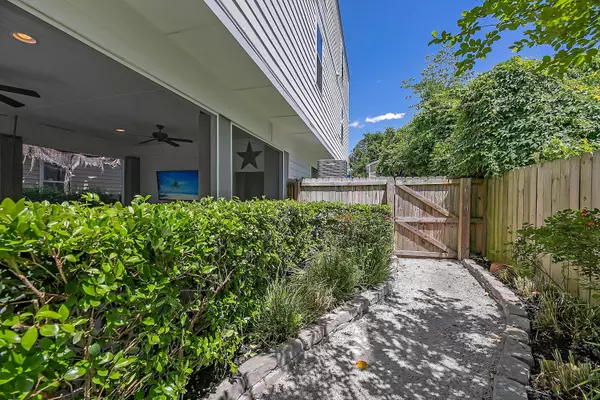Bought with The Boulevard Company
$780,000
$800,000
2.5%For more information regarding the value of a property, please contact us for a free consultation.
1 Middleton Pl Charleston, SC 29403
4 Beds
3.5 Baths
1,872 SqFt
Key Details
Sold Price $780,000
Property Type Single Family Home
Sub Type Single Family Detached
Listing Status Sold
Purchase Type For Sale
Square Footage 1,872 sqft
Price per Sqft $416
Subdivision Wagener Terrace
MLS Listing ID 21012846
Sold Date 06/30/21
Bedrooms 4
Full Baths 3
Half Baths 1
Year Built 2017
Lot Size 3,049 Sqft
Acres 0.07
Property Description
Welcome home! Situated at the end of a quiet cul-de-sac in the highly desirable Wagener Terrace neighborhood - only a short walk from Hampton Park, Hester Park, restaurants, and more - this elevated, newer construction home has everything you could dream of. There is no shortage of off-street parking with enough room in the driveway to park four cars in addition to a spacious garage. Venture inside to find a bright and welcoming open floor plan made complete with hardwood floors, tall ceilings, and updated light fixtures. The home features dual master bedrooms including one on the first floor. The kitchen boasts granite countertops, modern subway tile backsplash, as well as sleek brass fixtures and hardware. The kitchen also includes stainless steel Bosch appliances, including a gas rangeand a wine cooler. Over the bar, the room opens up to a spacious living / dining room area which is perfect for entertaining. Moving upstairs, you will find three nice sized bedrooms including another master bedroom. These peaceful, spacious rooms showcase beautiful views and large closets.
Finally, make your way to the secluded fenced in backyard where you will find a large screened-in porch. The backyard features well-established landscaping and hardscaping. Additional features include a Nest thermostat and doorbell, a tankless water heater, cement plank siding, and an HVAC system that has dual zones. Don't miss your chance to view this turn-key home - schedule your showing today!
Location
State SC
County Charleston
Area 52 - Peninsula Charleston Outside Of Crosstown
Rooms
Master Bedroom Ceiling Fan(s), Multiple Closets
Interior
Interior Features Ceiling - Smooth, High Ceilings, Ceiling Fan(s), Living/Dining Combo, Pantry
Cooling Central Air
Flooring Ceramic Tile, Wood
Exterior
Garage Spaces 1.0
Fence Privacy, Fence - Wooden Enclosed
Community Features Trash
Utilities Available Charleston Water Service, Dominion Energy
Roof Type Architectural
Total Parking Spaces 1
Building
Lot Description Cul-De-Sac
Story 2
Foundation Raised, Slab
Sewer Public Sewer
Water Public
Architectural Style Traditional
Level or Stories Two
New Construction No
Schools
Elementary Schools James Simons
Middle Schools Simmons Pinckney
High Schools Burke
Others
Financing Any,Cash,Conventional
Special Listing Condition Flood Insurance
Read Less
Want to know what your home might be worth? Contact us for a FREE valuation!

Our team is ready to help you sell your home for the highest possible price ASAP






