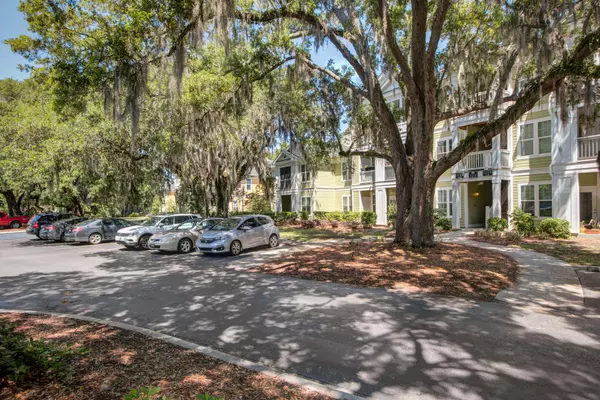Bought with The Cassina Group
$210,500
$215,000
2.1%For more information regarding the value of a property, please contact us for a free consultation.
1723 Chatelain Way Mount Pleasant, SC 29464
1 Bed
1 Bath
767 SqFt
Key Details
Sold Price $210,500
Property Type Single Family Home
Sub Type Single Family Attached
Listing Status Sold
Purchase Type For Sale
Square Footage 767 sqft
Price per Sqft $274
Subdivision Southampton Pointe
MLS Listing ID 21012975
Sold Date 07/14/21
Bedrooms 1
Full Baths 1
Year Built 2000
Property Description
Southampton Pointe is Mount Pleasants best kept secret with numerous amenities, an unbelievable location, and great community atmosphere! This fantastic, one bedroom unit offers plenty of square footage, gorgeous hardwood floors throughout, and a lengthy screened in porch- perfect for entertaining. Inside the front door opens, to reveal built-in shelving along the right of the foyer, and a shortcut to the kitchen on the left. The kitchen features clean white cabinets, tan countertops, and plenty of storage space. The space overlooks the dining nook straight ahead, and an open view of the living room to the right. The spacious living room showcases crown molding, an overhead fan and easy access to the back screened porch. The master bedroom also features an overhead fan, deep walk-incloset, and private access to a screened in porch that connects to the main porch. The screened in porch has an outdoor storage closet, great for seasonal storage or any outdoor gear.
The porch overlooks a quiet, wooded lot for maximum relaxation.
You'll want to take a look at this condo, because it won't stay on the market for long!
Just minutes from Isle of Palms or Sullivans Island beaches, and right off 526 for a quick commute to Daniel Island, or Downtown Charleston! Be sure to schedule your showing today!
Use preferred lender to buy this home and receive an incentive towards your closing costs!
Location
State SC
County Charleston
Area 42 - Mt Pleasant S Of Iop Connector
Rooms
Master Bedroom Ceiling Fan(s), Walk-In Closet(s)
Interior
Interior Features Ceiling - Blown, High Ceilings, Walk-In Closet(s), Ceiling Fan(s), Formal Living
Heating Heat Pump
Cooling Central Air
Flooring Wood
Laundry Dryer Connection, Laundry Room
Exterior
Exterior Feature Lawn Irrigation, Lighting
Pool In Ground
Community Features Clubhouse, Fitness Center, Gated, Laundry, Pool, Storage, Tennis Court(s)
Utilities Available Mt. P. W/S Comm
Roof Type Asphalt
Porch Deck, Patio
Private Pool true
Building
Lot Description Level
Story 1
Foundation Slab
Sewer Public Sewer
Water Public
Level or Stories One
New Construction No
Schools
Elementary Schools James B Edwards
Middle Schools Moultrie
High Schools Wando
Others
Financing Any, Cash, Conventional, FHA, VA Loan
Read Less
Want to know what your home might be worth? Contact us for a FREE valuation!

Our team is ready to help you sell your home for the highest possible price ASAP






